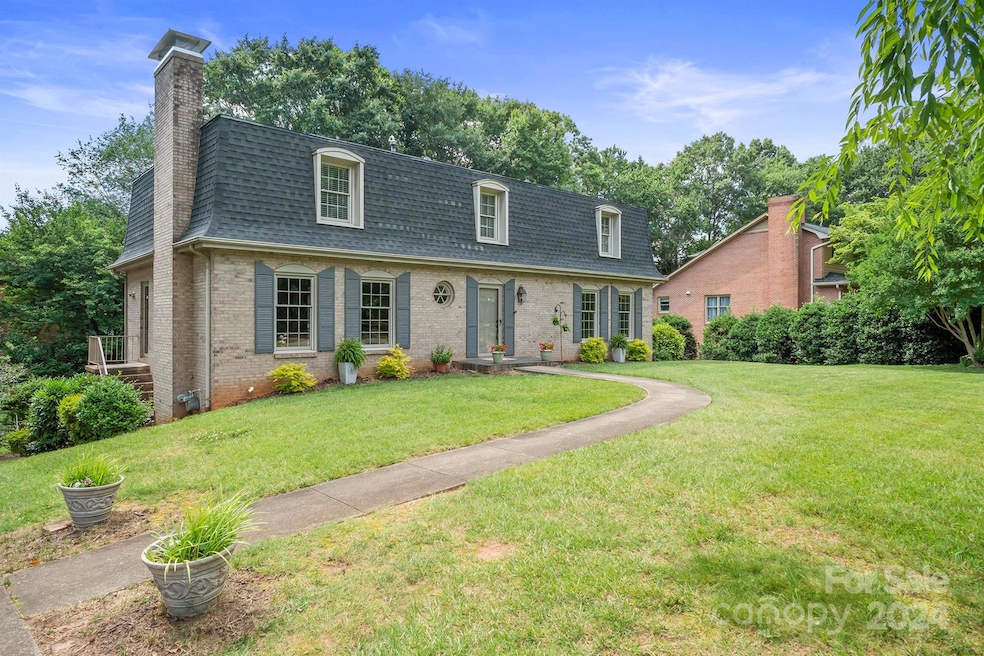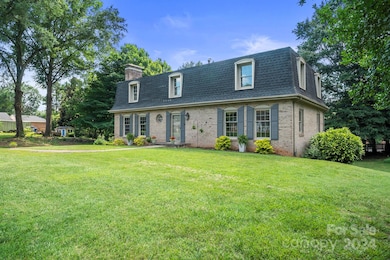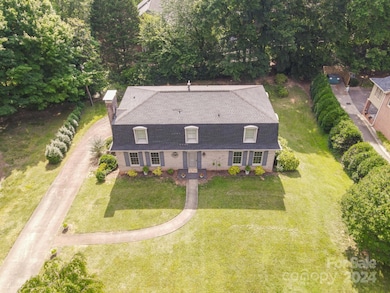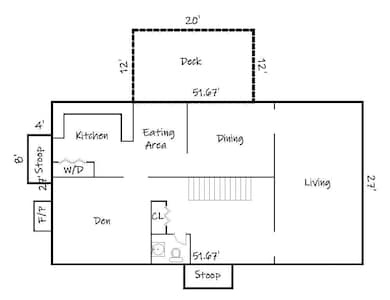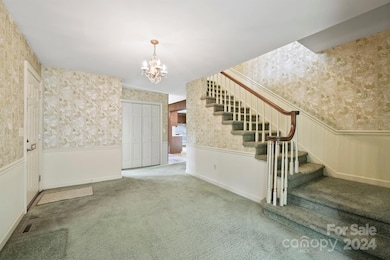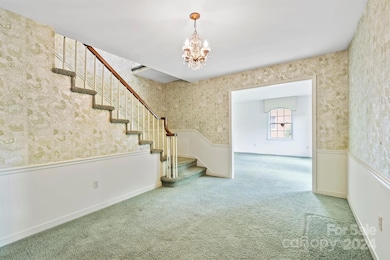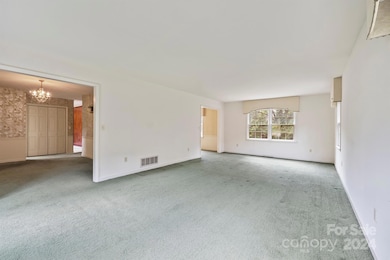
975 1st St NE Hickory, NC 28601
Viewmont NeighborhoodHighlights
- Deck
- Workshop
- Front Porch
- Oakwood Elementary School Rated A-
- Fireplace
- Built-In Features
About This Home
As of January 2025Nestled in the heart of the Viewmont/Hickory area! This home offers lots of charm & quality craftsmanship over its 2701sqft of living space. A welcoming foyer w/convenient half bath introduces you to the elegance within, leading to a grand formal living rm, a sep. formal dining rm, & a den complete w/built-ins & a FP (gas logs do not work) that sets the scene for memorable gatherings. The spacious kitchen, adorned w/ample cabinet space, incs. a breakfast nook & a washer/dryer closet (w/d stay). Off the kitchen, venture outside to discover a large deck overlooking the backyard. Upstairs, the primary BR w/an adjoining full bth (sep. dr to hallway), alongside 3 additional large BRs & another full bth, offer comfortable living. The home also features a full, unfin. bsmt w/single garage access (can't access 2nd garage dr due to carport) & a dbl carport. Selling AS IS. Not far from dwntwn HKY, walk to shopping, restaurants, & more.
Last Agent to Sell the Property
Coldwell Banker Boyd & Hassell Brokerage Email: kathryniherman@gmail.com License #196891

Co-Listed By
Coldwell Banker Boyd & Hassell Brokerage Email: kathryniherman@gmail.com License #218187
Home Details
Home Type
- Single Family
Est. Annual Taxes
- $3,609
Year Built
- Built in 1972
Lot Details
- Level Lot
- Property is zoned R-3
Parking
- 1 Car Garage
- Attached Carport
- Basement Garage
- Rear-Facing Garage
- Driveway
Home Design
- Brick Exterior Construction
Interior Spaces
- 2-Story Property
- Built-In Features
- Fireplace
- Entrance Foyer
- Vinyl Flooring
- Pull Down Stairs to Attic
Kitchen
- Electric Range
- Plumbed For Ice Maker
- Dishwasher
- Disposal
Bedrooms and Bathrooms
- 4 Bedrooms
Laundry
- Laundry Room
- Electric Dryer Hookup
Unfinished Basement
- Walk-Out Basement
- Basement Fills Entire Space Under The House
- Interior and Exterior Basement Entry
- Workshop
- Natural lighting in basement
Outdoor Features
- Deck
- Front Porch
Schools
- Oakwood Elementary School
- Northview Middle School
- Hickory High School
Utilities
- Forced Air Heating and Cooling System
- Heating System Uses Natural Gas
- Gas Water Heater
Community Details
- Combford Park Subdivision
Listing and Financial Details
- Assessor Parcel Number 370311655043
Map
Home Values in the Area
Average Home Value in this Area
Property History
| Date | Event | Price | Change | Sq Ft Price |
|---|---|---|---|---|
| 01/06/2025 01/06/25 | Sold | $370,000 | -9.7% | $137 / Sq Ft |
| 10/12/2024 10/12/24 | Price Changed | $409,900 | -2.4% | $152 / Sq Ft |
| 07/08/2024 07/08/24 | Price Changed | $419,900 | -6.7% | $155 / Sq Ft |
| 06/17/2024 06/17/24 | For Sale | $449,900 | -- | $167 / Sq Ft |
Tax History
| Year | Tax Paid | Tax Assessment Tax Assessment Total Assessment is a certain percentage of the fair market value that is determined by local assessors to be the total taxable value of land and additions on the property. | Land | Improvement |
|---|---|---|---|---|
| 2024 | $3,609 | $422,900 | $48,200 | $374,700 |
| 2023 | $3,609 | $422,900 | $48,200 | $374,700 |
| 2022 | $3,556 | $295,700 | $45,600 | $250,100 |
| 2021 | $3,556 | $295,700 | $45,600 | $250,100 |
| 2020 | $3,438 | $295,700 | $0 | $0 |
| 2019 | $3,438 | $295,700 | $0 | $0 |
| 2018 | $2,859 | $250,500 | $45,900 | $204,600 |
| 2017 | $2,859 | $0 | $0 | $0 |
| 2016 | $2,859 | $0 | $0 | $0 |
| 2015 | $2,437 | $250,540 | $45,900 | $204,640 |
| 2014 | $2,437 | $236,600 | $48,800 | $187,800 |
Mortgage History
| Date | Status | Loan Amount | Loan Type |
|---|---|---|---|
| Previous Owner | $80,000 | New Conventional |
Deed History
| Date | Type | Sale Price | Title Company |
|---|---|---|---|
| Warranty Deed | $375,000 | None Listed On Document | |
| Warranty Deed | $375,000 | None Listed On Document |
Similar Homes in Hickory, NC
Source: Canopy MLS (Canopy Realtor® Association)
MLS Number: 4151006
APN: 3703116550430000
- 1036 N Center St
- 842 N Center St
- 845 2nd St NW
- 1346 5th Street Cir NW
- 609 2nd St NE
- 1364 5th Street Cir NW
- 390 15th Ave NE
- 632 4th Street Dr NW
- 625 4th Street Dr NW
- 0 6th St NW Unit CAR4223210
- 679 6th St NW
- 1716 3rd St NE
- 418 3rd St NE
- 1419 5th Street Dr NW
- 1380 5th Street Dr NW
- 1427 5th Street Dr NW
- 1423 5th Street Dr NW
- 1411 5th Street Dr NW
- 1414 5th Street Dr NW
- 663 14th Ave NW
