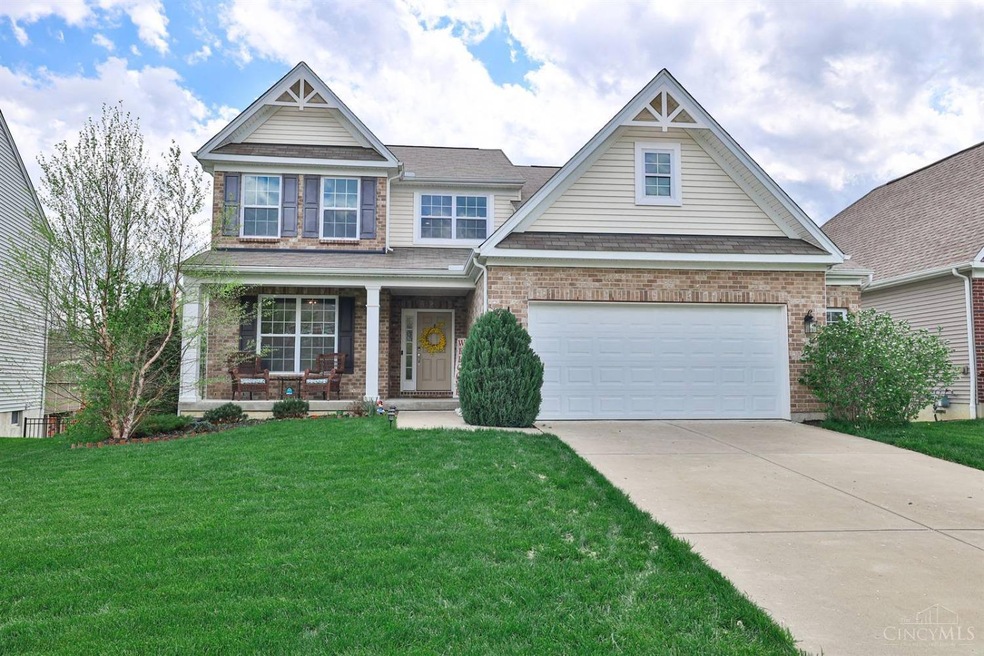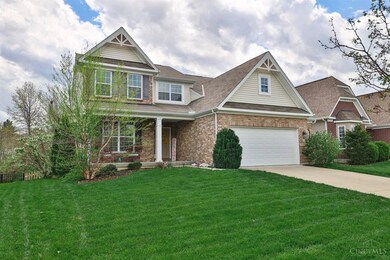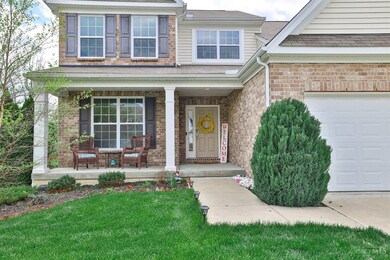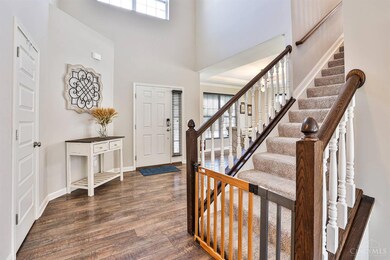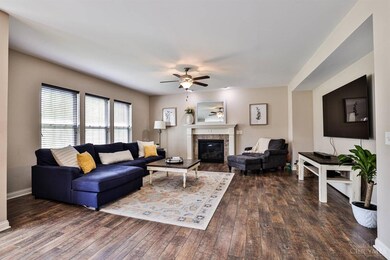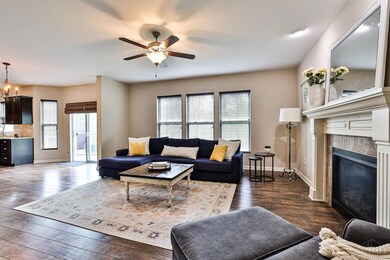
975 Burgess Ct Cincinnati, OH 45245
Highlights
- Eat-In Gourmet Kitchen
- Vaulted Ceiling
- Quartz Countertops
- Deck
- Traditional Architecture
- Formal Dining Room
About This Home
As of June 2024Welcome home to this stylish 4 bdrm nestled in a charming community offering sidewalks, 2 stocked ponds, neighborhood play area & nearby Twp park. The gourmet kitchen is a cook's delight featuring warm rich cabinetry, sleek SS appl's, large island/counter bar, gas cooktop & double oven. Relax on the deck ovrlkng the fenced yard. Primary w/ensuite, walk-in closet & dual vanity. The fin LL adds to your living space & offers plenty of flex or storage, half bath & walkout. 1st floor laundry, hall tree, oversized 2 car garage & luxury vinyl flooring. Financing Incentives avail w/SIRVA Mtg.
Last Buyer's Agent
Taylor Arthur
Keller Williams Advisors License #2015000848

Home Details
Home Type
- Single Family
Est. Annual Taxes
- $6,985
Year Built
- Built in 2016
Lot Details
- 8,124 Sq Ft Lot
- Wood Fence
HOA Fees
- $25 Monthly HOA Fees
Parking
- 2 Car Garage
- Front Facing Garage
- Garage Door Opener
- On-Street Parking
Home Design
- Traditional Architecture
- Brick Exterior Construction
- Shingle Roof
- Vinyl Siding
Interior Spaces
- 2,574 Sq Ft Home
- 2-Story Property
- Crown Molding
- Vaulted Ceiling
- Ceiling Fan
- Gas Fireplace
- Vinyl Clad Windows
- Sliding Windows
- Panel Doors
- Family Room
- Living Room with Fireplace
- Formal Dining Room
Kitchen
- Eat-In Gourmet Kitchen
- Double Oven
- Gas Cooktop
- Microwave
- Dishwasher
- Quartz Countertops
- Solid Wood Cabinet
- Disposal
Flooring
- Laminate
- Vinyl
Bedrooms and Bathrooms
- 4 Bedrooms
- Walk-In Closet
Finished Basement
- Walk-Out Basement
- Basement Fills Entire Space Under The House
Outdoor Features
- Deck
- Patio
- Porch
Utilities
- Central Air
- Heating System Uses Gas
- Electric Water Heater
Community Details
- Association fees include association dues, landscapingcommunity, playarea
- Stonegate Management Association
Map
Home Values in the Area
Average Home Value in this Area
Property History
| Date | Event | Price | Change | Sq Ft Price |
|---|---|---|---|---|
| 06/05/2024 06/05/24 | Sold | $451,100 | +2.5% | $175 / Sq Ft |
| 05/01/2024 05/01/24 | Pending | -- | -- | -- |
| 04/25/2024 04/25/24 | For Sale | $440,000 | +7.3% | $171 / Sq Ft |
| 05/20/2022 05/20/22 | Sold | $410,000 | +2.5% | $159 / Sq Ft |
| 04/09/2022 04/09/22 | Pending | -- | -- | -- |
| 04/08/2022 04/08/22 | For Sale | $400,000 | +32.0% | $155 / Sq Ft |
| 03/30/2020 03/30/20 | Off Market | $303,000 | -- | -- |
| 12/30/2019 12/30/19 | Sold | $303,000 | +1.0% | $120 / Sq Ft |
| 11/27/2019 11/27/19 | Pending | -- | -- | -- |
| 11/19/2019 11/19/19 | For Sale | $299,900 | +3.1% | $119 / Sq Ft |
| 05/30/2017 05/30/17 | Off Market | $291,000 | -- | -- |
| 02/28/2017 02/28/17 | Sold | $291,000 | -2.7% | -- |
| 02/07/2017 02/07/17 | Pending | -- | -- | -- |
| 01/11/2017 01/11/17 | Price Changed | $299,000 | -0.3% | -- |
| 10/27/2016 10/27/16 | Price Changed | $299,950 | -1.0% | -- |
| 09/22/2016 09/22/16 | For Sale | $302,950 | -- | -- |
Tax History
| Year | Tax Paid | Tax Assessment Tax Assessment Total Assessment is a certain percentage of the fair market value that is determined by local assessors to be the total taxable value of land and additions on the property. | Land | Improvement |
|---|---|---|---|---|
| 2024 | $6,985 | $1,400 | $1,400 | $0 |
| 2023 | $6,985 | $1,400 | $1,400 | $0 |
| 2022 | $5,663 | $1,400 | $1,400 | $0 |
| 2021 | $5,687 | $1,400 | $1,400 | $0 |
| 2020 | $5,692 | $1,400 | $1,400 | $0 |
| 2019 | $4,304 | $1,400 | $1,400 | $0 |
| 2018 | $4,348 | $1,400 | $1,400 | $0 |
| 2017 | $80 | $1,400 | $1,400 | $0 |
| 2016 | $892 | $1,400 | $1,400 | $0 |
Mortgage History
| Date | Status | Loan Amount | Loan Type |
|---|---|---|---|
| Open | $360,880 | New Conventional | |
| Previous Owner | $374,166 | VA | |
| Previous Owner | $311,292 | VA | |
| Previous Owner | $312,999 | VA | |
| Previous Owner | $276,450 | New Conventional |
Deed History
| Date | Type | Sale Price | Title Company |
|---|---|---|---|
| Warranty Deed | $451,100 | None Listed On Document | |
| Warranty Deed | $410,000 | Reisenceld And Associates Llc | |
| Warranty Deed | $303,000 | Mattingly Ford Ttl Svcs Llc | |
| Survivorship Deed | $291,000 | None Available |
Similar Homes in Cincinnati, OH
Source: MLS of Greater Cincinnati (CincyMLS)
MLS Number: 1803118
APN: 41-31-02B-378
- 975 Crestpoint Ct
- 4002 Wilma Ct
- 4009 Benjamin St
- 844 Hawthorne Dr
- 4169 S Yorkshire Square
- 3963 Pharo Dr
- 1111 Shayler Rd Unit 3
- 4021 Glen Este Withamsville Rd
- 802 W Anson Dr
- 1115 Shayler Rd
- 1115 Shayler Rd Unit 23
- 819 W Anson Dr
- 915 Ohio Pike
- 4299 Wuebold Ln
- 799 Clough Pike
- 4120 Forsythia Dr
- 986 Crisfield Dr Unit 117
- 4148 Durhams Crossing
- 23 Woodstone Way
- 3835 Gatewood Dr
