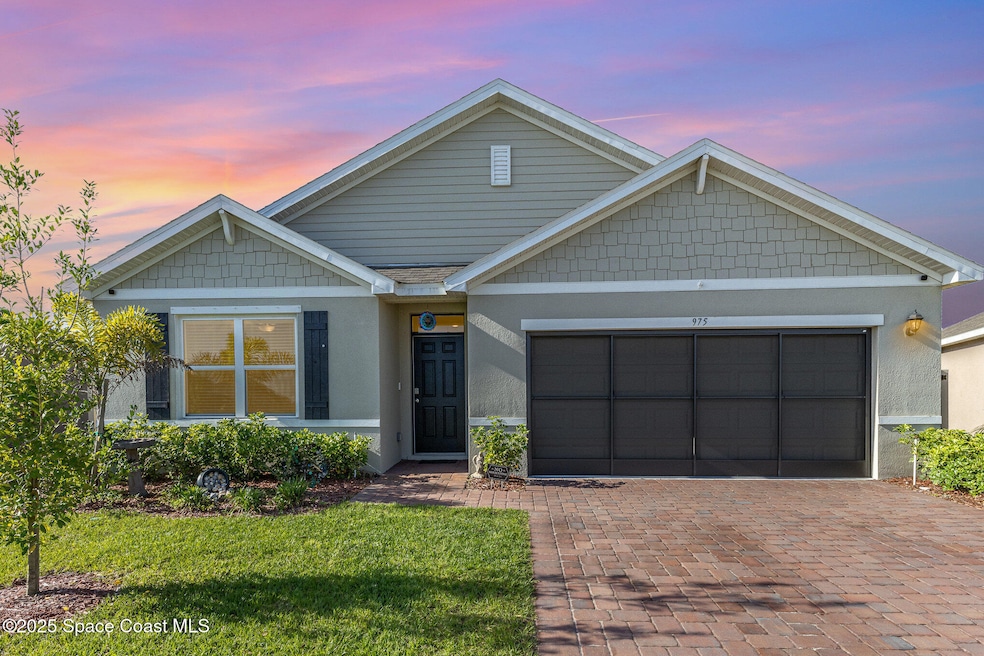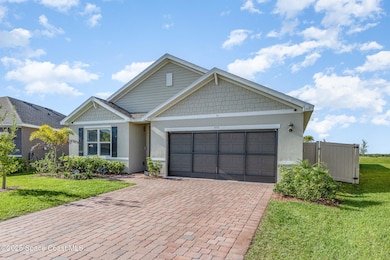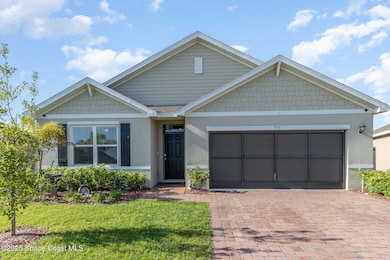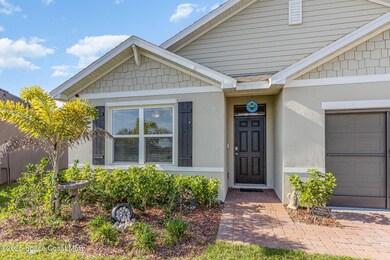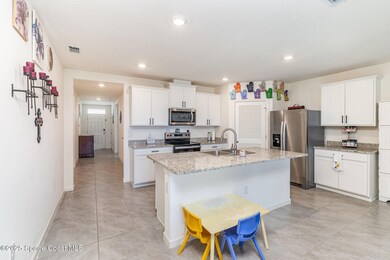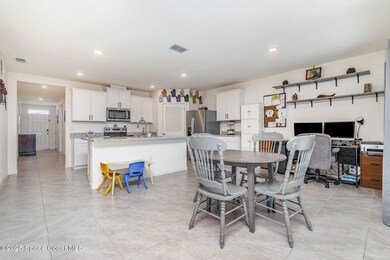
975 Dugan Cir SE Palm Bay, FL 32909
Estimated payment $2,208/month
Highlights
- Contemporary Architecture
- Community Pool
- Hurricane or Storm Shutters
- Screened Porch
- Community Basketball Court
- 2 Car Attached Garage
About This Home
JOB TRANSFER!! Come and see this beautiful, bright open spacious, 4 bedroom home that has a HUGE private backyard for a large family and entertaining w. custom vinyl fencing & additional fenced area for pets!!! Gorgeous kitchen w. walk-in pantry, stainless st. appliances, & island overlooking spacious living room and grounds. Hurricane Shutters, Custom screened porch w. 2 entry doors leading out to both backyard areas. Master suite w. double sinks, separate commode area, large walk- in closets, lovely glassed enclosed shower. Monitored ADT H. Security S. with exterior cameras. and smart phone access. Indoor laundry room, Garage w. screened enclosure. Attic flooring for easy access. Sprinklers in front and back. City water and well for sprinklers. No homes behind the house. The list goes on and on.
Home Details
Home Type
- Single Family
Est. Annual Taxes
- $2,359
Year Built
- Built in 2024
Lot Details
- 8,276 Sq Ft Lot
- Property fronts a private road
- North Facing Home
- Vinyl Fence
- Front and Back Yard Sprinklers
- Cleared Lot
HOA Fees
Parking
- 2 Car Attached Garage
- Garage Door Opener
Home Design
- Contemporary Architecture
- Shingle Roof
- Concrete Siding
- Asphalt
- Stucco
Interior Spaces
- 1,828 Sq Ft Home
- 1-Story Property
- Built-In Features
- Ceiling Fan
- Screened Porch
Kitchen
- Breakfast Bar
- Convection Oven
- Electric Oven
- Electric Range
- Microwave
- Dishwasher
- Kitchen Island
- Disposal
Flooring
- Carpet
- Tile
Bedrooms and Bathrooms
- 4 Bedrooms
- Walk-In Closet
- 2 Full Bathrooms
- Shower Only
Laundry
- Laundry in unit
- Electric Dryer Hookup
Home Security
- Security System Leased
- Smart Thermostat
- Hurricane or Storm Shutters
- Carbon Monoxide Detectors
- Fire and Smoke Detector
Outdoor Features
- Patio
Schools
- Sunrise Elementary School
- Southwest Middle School
- Bayside High School
Utilities
- Central Heating and Cooling System
- Well
- Cable TV Available
Listing and Financial Details
- Assessor Parcel Number 30-37-04-50-00000.0-0140.00
- Community Development District (CDD) fees
- $1,557 special tax assessment
Community Details
Overview
- Association fees include insurance
- Cypress Bay West Phase 1 Association
- Cypress Bay West Subdivision
Recreation
- Community Basketball Court
- Community Playground
- Community Pool
Map
Home Values in the Area
Average Home Value in this Area
Tax History
| Year | Tax Paid | Tax Assessment Tax Assessment Total Assessment is a certain percentage of the fair market value that is determined by local assessors to be the total taxable value of land and additions on the property. | Land | Improvement |
|---|---|---|---|---|
| 2023 | -- | $44,000 | -- | -- |
Property History
| Date | Event | Price | Change | Sq Ft Price |
|---|---|---|---|---|
| 04/21/2025 04/21/25 | Price Changed | $355,000 | -1.4% | $194 / Sq Ft |
| 04/08/2025 04/08/25 | For Sale | $360,000 | +5.0% | $197 / Sq Ft |
| 06/21/2024 06/21/24 | Sold | $342,770 | -2.8% | $188 / Sq Ft |
| 03/11/2024 03/11/24 | Pending | -- | -- | -- |
| 03/11/2024 03/11/24 | For Sale | $352,770 | -- | $193 / Sq Ft |
Deed History
| Date | Type | Sale Price | Title Company |
|---|---|---|---|
| Special Warranty Deed | $342,770 | Dhi Title Of Florida |
Mortgage History
| Date | Status | Loan Amount | Loan Type |
|---|---|---|---|
| Open | $336,561 | FHA |
Similar Homes in Palm Bay, FL
Source: Space Coast MLS (Space Coast Association of REALTORS®)
MLS Number: 1042577
APN: 30-37-04-50-00000.0-0140.00
- 1345 Criswell Ln SE
- 1346 Criswell Ln SE
- 1355 Criswell Ln SE
- 1325 Criswell Ln SE
- 1365 Criswell Ln SE
- 1366 Criswell Ln SE
- 1375 Criswell Ln SE
- 1376 Criswell Ln SE
- 1386 Criswell Ln SE
- 3486 Aberdeen Dr SE
- 1416 Criswell Ln SE
- 1446 Criswell Ln SE
- 3447 Aberdeen Dr SE
- 1317 Nettle Way SE
- 1307 Nettle Way SE
- 3492 Hyperion Way SE
- 1327 Nettle Way SE
- 1337 Nettle Way SE
- 1338 Nettle Way SE
- 1348 Nettle Way SE
