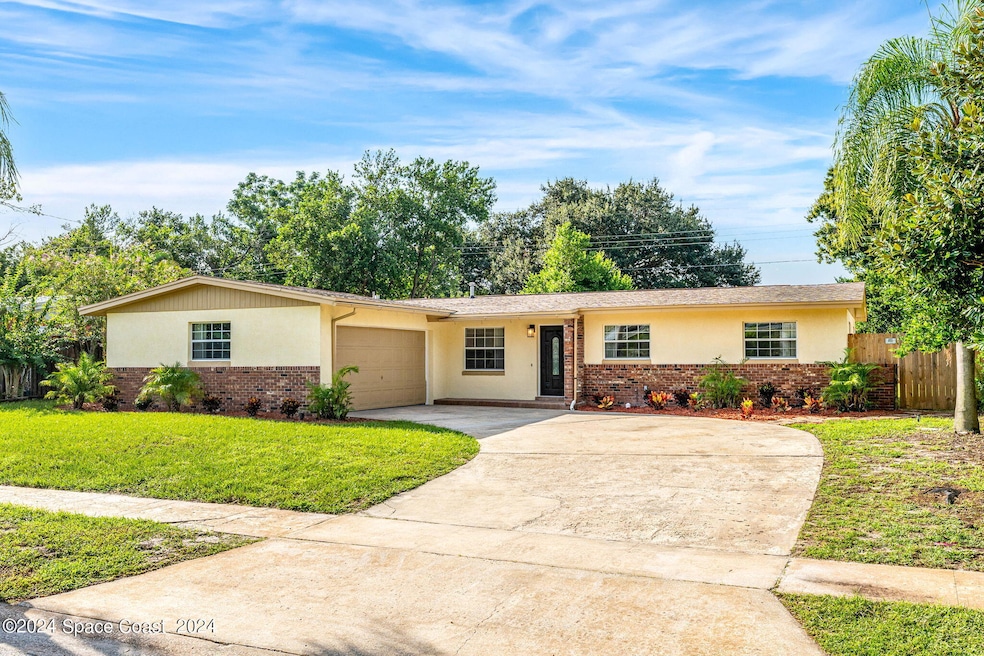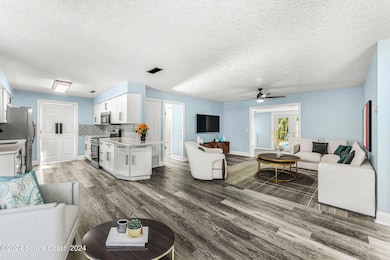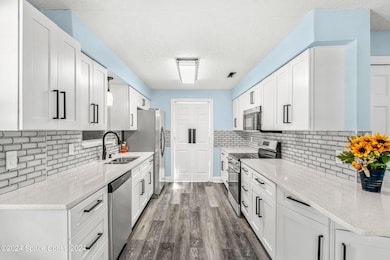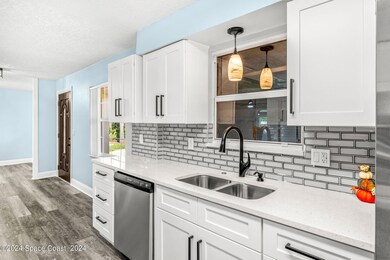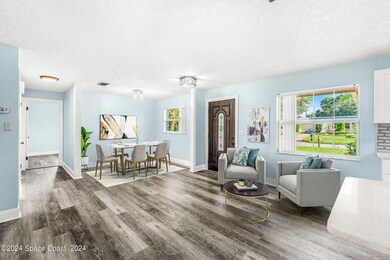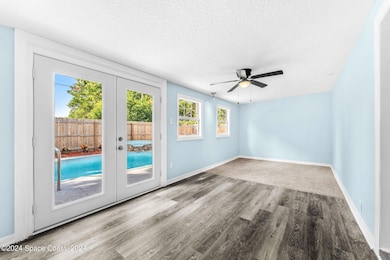
975 Glenda Dr Titusville, FL 32780
Southern Titusville NeighborhoodHighlights
- In Ground Pool
- Pool View
- 2 Car Attached Garage
- Open Floorplan
- No HOA
- Built-In Features
About This Home
As of February 2025Discover this beautifully remodeled gem in Titusville, where neighborhood charm, community spirit, and access to nature are alive and well. You'll be greeted by manicured flower beds and a side-entry double-car garage, setting a welcoming tone for the home. Step inside to find brand-new luxury vinyl flooring and plush carpeting throughout, creating a fresh and modern feel along with a NEW ROOF with buyers choice of shingle color.
The open-concept, split floor plan is designed for both comfort and style, featuring a spacious living room, a cozy family room, and a dedicated dining area—perfect for family gatherings or entertaining guests. Double full-glass doors in the family room open to a serene backyard oasis, showcasing a sunny view of the sparkling pool and spa. This private retreat is surrounded by a new fence and includes a cabana with an efficiency kitchen—an ideal space for poolside entertaining or relaxing afternoons. The kitchen is a chef's delight, boasting brand-new cabinetry, elegant quartz countertops, and a stylish tile backsplash. Adjacent to the kitchen, the utility/mudroom offers ample storage and convenience, making it a practical addition for everyday living.
The primary ensuite is a versatile space, featuring an attached room perfect for a nursery, home office, or craft room, allowing for customization to suit your needs. This home also comes with modern updates, including all-new PVC PEX piping, sewer lines, and a tankless water heater for energy efficiency. The A/C system is 7 years old, and the home is all electric, but natural gas is accessible, adding even more value to this remarkable property.
Outdoor enthusiasts will love the easy access to nearby walking trails, perfect for morning jogs, evening strolls, or simply enjoying the natural beauty of the area. Whether you're exploring scenic paths or taking a short walk to the community park, this home is ideally situated for those who appreciate a balanced lifestyle of indoor comfort and outdoor adventure.
With thoughtful updates, access to walking trails, and an inviting atmosphere, this Titusville home offers the perfect blend of comfort, style, and functionality.
Home Details
Home Type
- Single Family
Est. Annual Taxes
- $787
Year Built
- Built in 1966 | Remodeled
Lot Details
- 8,276 Sq Ft Lot
- North Facing Home
- Wood Fence
- Chain Link Fence
Parking
- 2 Car Attached Garage
- Garage Door Opener
Home Design
- Brick Exterior Construction
- Shingle Roof
- Concrete Siding
- Block Exterior
- Stucco
Interior Spaces
- 1,789 Sq Ft Home
- 1-Story Property
- Open Floorplan
- Built-In Features
- Ceiling Fan
- Pool Views
- Fire and Smoke Detector
- Washer and Electric Dryer Hookup
Kitchen
- Electric Range
- Microwave
- Dishwasher
- Disposal
Flooring
- Carpet
- Vinyl
Bedrooms and Bathrooms
- 3 Bedrooms
- Split Bedroom Floorplan
- 2 Full Bathrooms
- Shower Only
Pool
- In Ground Pool
- In Ground Spa
Outdoor Features
- Shed
Schools
- Imperial Estates Elementary School
- Jackson Middle School
- Titusville High School
Utilities
- Central Heating and Cooling System
- Tankless Water Heater
Community Details
- No Home Owners Association
- Imperial Estates Unit 7 Subdivision
Listing and Financial Details
- Assessor Parcel Number 22-35-27-50-00015.0-0002.00
Map
Home Values in the Area
Average Home Value in this Area
Property History
| Date | Event | Price | Change | Sq Ft Price |
|---|---|---|---|---|
| 02/21/2025 02/21/25 | Sold | $325,000 | 0.0% | $182 / Sq Ft |
| 01/27/2025 01/27/25 | Pending | -- | -- | -- |
| 10/31/2024 10/31/24 | Price Changed | $325,000 | -5.0% | $182 / Sq Ft |
| 10/27/2024 10/27/24 | Price Changed | $341,993 | 0.0% | $191 / Sq Ft |
| 10/25/2024 10/25/24 | Price Changed | $341,997 | 0.0% | $191 / Sq Ft |
| 10/24/2024 10/24/24 | Price Changed | $341,998 | 0.0% | $191 / Sq Ft |
| 10/23/2024 10/23/24 | Price Changed | $341,999 | 0.0% | $191 / Sq Ft |
| 09/19/2024 09/19/24 | For Sale | $342,000 | +309.6% | $191 / Sq Ft |
| 07/10/2013 07/10/13 | Sold | $83,500 | -1.2% | $61 / Sq Ft |
| 04/30/2013 04/30/13 | Pending | -- | -- | -- |
| 04/11/2013 04/11/13 | For Sale | $84,500 | -- | $62 / Sq Ft |
Tax History
| Year | Tax Paid | Tax Assessment Tax Assessment Total Assessment is a certain percentage of the fair market value that is determined by local assessors to be the total taxable value of land and additions on the property. | Land | Improvement |
|---|---|---|---|---|
| 2023 | $787 | $91,090 | $0 | $0 |
| 2022 | $681 | $88,440 | $0 | $0 |
| 2021 | $671 | $85,870 | $0 | $0 |
| 2020 | $662 | $84,690 | $0 | $0 |
| 2019 | $651 | $82,790 | $0 | $0 |
| 2018 | $640 | $81,250 | $0 | $0 |
| 2017 | $627 | $79,580 | $0 | $0 |
| 2016 | $533 | $77,950 | $18,000 | $59,950 |
| 2015 | $546 | $77,410 | $18,000 | $59,410 |
| 2014 | $541 | $76,800 | $18,000 | $58,800 |
Mortgage History
| Date | Status | Loan Amount | Loan Type |
|---|---|---|---|
| Open | $319,113 | FHA | |
| Previous Owner | $252,000 | New Conventional | |
| Previous Owner | $64,000 | No Value Available | |
| Previous Owner | $25,000 | Unknown | |
| Previous Owner | $67,500 | New Conventional | |
| Previous Owner | $64,100 | No Value Available | |
| Previous Owner | $42,550 | No Value Available |
Deed History
| Date | Type | Sale Price | Title Company |
|---|---|---|---|
| Warranty Deed | $325,000 | Island Title & Escrow | |
| Warranty Deed | $190,000 | None Listed On Document | |
| Warranty Deed | $83,500 | Fidelity National Title Of F | |
| Warranty Deed | $32,700 | -- | |
| Warranty Deed | $67,500 | -- | |
| Warranty Deed | -- | -- | |
| Warranty Deed | $65,500 | -- |
Similar Homes in Titusville, FL
Source: Space Coast MLS (Space Coast Association of REALTORS®)
MLS Number: 1024293
APN: 22-35-27-50-00015.0-0002.00
- 915 Margie Dr
- 5140 Sandra Dr
- 965 Lisa Dr
- 5345 Sharlene Dr
- 5405 Sandra Dr
- 685 Margie Dr
- 4990 Melissa Dr
- 512 L M Davey Ln
- 510 L M Davey Ln
- 585 Margie Dr
- 850 Karen Dr
- 608 L M Davey Ln
- 487 L M Davey Ln
- 1248 Little Oak Cir
- 1244 Little Oak Cir
- 477 L M Davey Ln
- 660 Key Largo Dr S
- 461 Arbor Ridge Ln
- 460 L M Davey Ln
- 735 Scotty Dr
