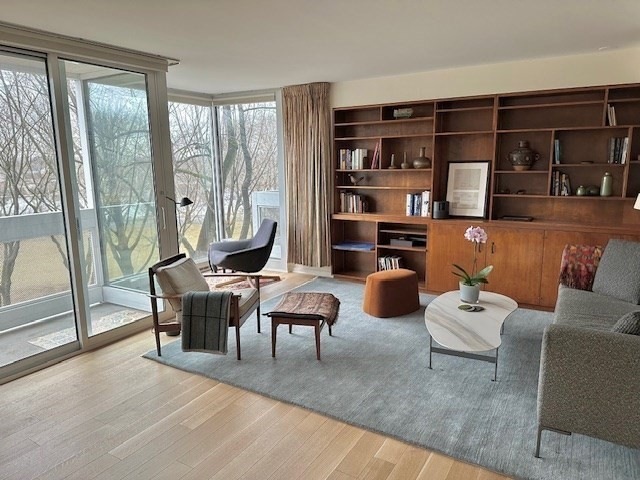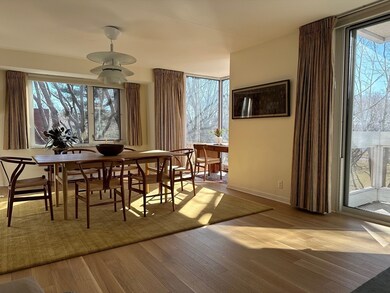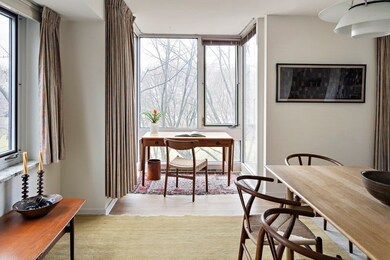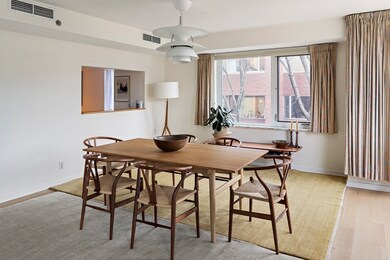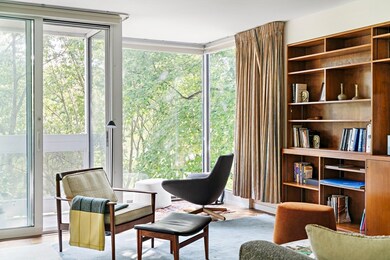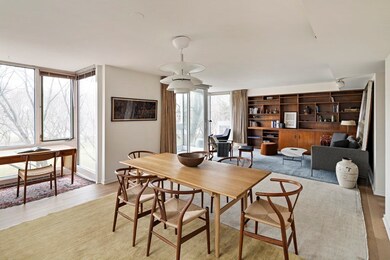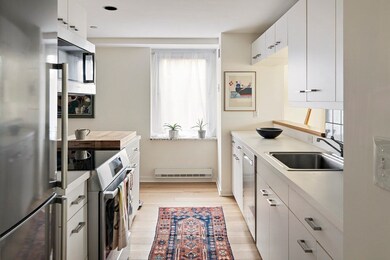
Residences at Charles Square 975 Memorial Dr Unit 401 Cambridge, MA 02138
West Cambridge NeighborhoodHighlights
- Concierge
- River View
- Open Floorplan
- Medical Services
- Waterfront
- 5-minute walk to Riverbend Park
About This Home
As of September 2024Peaceful, panoramic, treetop views overlooking JFK Park & Charles River. End/corner unit offers both front to back floor plan & windows on 3 sides. Open, liv/dining rm has flr to ceiling, south facing windows, w/two glass alcoves, private balcony & wall of mahogany bookcases. Quartersawn oak flrs. Eat-in kitchen w/new SS appliances. Main bdrm has private bath & walk in closet. In unit W/D & copious closet space inc. priv. storage on different floor. Enjoy direct access to your unit from garage/lobby via semiprivate elevator. Sought after building for its security, convenience & prestige & 24 hr concierge. Sense of community resulting from hi owner occ. & many long-term residents, fostered via common reception & courtyard that hosts social events. The Residences offers a rare opportunity to enjoy a private retreat while living in the heart of Harvard Sq. Fine restaurants & shopping just outside your door. Kennedy School next door, easy walk/bike/drive/T ride to MIT, MGH, downtown.
Property Details
Home Type
- Condominium
Est. Annual Taxes
- $14,881
Year Built
- Built in 1986
Parking
- 1 Car Attached Garage
- Tuck Under Parking
- Garage Door Opener
- Off-Street Parking
Property Views
- River
- City
Home Design
- Brick Exterior Construction
- Rubber Roof
Interior Spaces
- 1,374 Sq Ft Home
- 1-Story Property
- Open Floorplan
- Picture Window
- Intercom
Kitchen
- Microwave
- Dishwasher
- Stainless Steel Appliances
- Upgraded Countertops
- Disposal
Flooring
- Wood
- Ceramic Tile
Bedrooms and Bathrooms
- 2 Bedrooms
- Primary bedroom located on fourth floor
- Walk-In Closet
- 2 Full Bathrooms
- Bathtub with Shower
Laundry
- Laundry on upper level
- Dryer
- Washer
Location
- Property is near public transit
- Property is near schools
Utilities
- Central Air
- Heat Pump System
Additional Features
- Balcony
- Waterfront
Listing and Financial Details
- Assessor Parcel Number 410728
Community Details
Overview
- Association fees include water, sewer, insurance, security, maintenance structure, ground maintenance, snow removal, trash
- 72 Units
- Mid-Rise Condominium
- Residences At The Charles Community
Amenities
- Concierge
- Medical Services
- Community Garden
- Shops
- Elevator
- Community Storage Space
Recreation
- Park
- Jogging Path
- Bike Trail
Pet Policy
- Pets Allowed
Security
- Resident Manager or Management On Site
Map
About Residences at Charles Square
Home Values in the Area
Average Home Value in this Area
Property History
| Date | Event | Price | Change | Sq Ft Price |
|---|---|---|---|---|
| 09/24/2024 09/24/24 | Sold | $2,950,000 | -4.8% | $2,147 / Sq Ft |
| 09/23/2024 09/23/24 | Pending | -- | -- | -- |
| 09/23/2024 09/23/24 | For Sale | $3,100,000 | +30.5% | $2,256 / Sq Ft |
| 09/25/2020 09/25/20 | Sold | $2,375,000 | -1.0% | $1,729 / Sq Ft |
| 08/25/2020 08/25/20 | Pending | -- | -- | -- |
| 03/11/2020 03/11/20 | For Sale | $2,400,000 | -- | $1,747 / Sq Ft |
Tax History
| Year | Tax Paid | Tax Assessment Tax Assessment Total Assessment is a certain percentage of the fair market value that is determined by local assessors to be the total taxable value of land and additions on the property. | Land | Improvement |
|---|---|---|---|---|
| 2025 | $16,881 | $2,658,400 | $0 | $2,658,400 |
| 2024 | $14,464 | $2,443,300 | $0 | $2,443,300 |
| 2023 | $13,861 | $2,365,300 | $0 | $2,365,300 |
| 2022 | $13,780 | $2,327,700 | $0 | $2,327,700 |
| 2021 | $14,393 | $2,460,300 | $0 | $2,460,300 |
| 2020 | $13,602 | $2,365,500 | $0 | $2,365,500 |
| 2019 | $13,042 | $2,195,700 | $0 | $2,195,700 |
| 2018 | $10,972 | $2,035,400 | $0 | $2,035,400 |
| 2017 | $12,394 | $1,909,700 | $0 | $1,909,700 |
| 2016 | $12,140 | $1,736,700 | $0 | $1,736,700 |
| 2015 | $12,449 | $1,592,000 | $0 | $1,592,000 |
| 2014 | $12,276 | $1,464,900 | $0 | $1,464,900 |
Mortgage History
| Date | Status | Loan Amount | Loan Type |
|---|---|---|---|
| Previous Owner | $50,000 | No Value Available |
Deed History
| Date | Type | Sale Price | Title Company |
|---|---|---|---|
| Condominium Deed | $2,950,000 | None Available | |
| Condominium Deed | $2,950,000 | None Available | |
| Condominium Deed | $2,375,000 | None Available | |
| Condominium Deed | $2,375,000 | None Available | |
| Deed | $360,000 | -- |
Similar Homes in Cambridge, MA
Source: MLS Property Information Network (MLS PIN)
MLS Number: 73293592
APN: CAMB-000165-000000-000056-000401
- 975 Memorial Dr Unit 1008
- 975 Memorial Dr Unit 509
- 975 Memorial Dr Unit 1105
- 975 Memorial Dr Unit 608
- 130 Mount Auburn St Unit 506
- 130 Mount Auburn St Unit 108
- 984 Memorial Dr Unit 503
- 989 Memorial Dr Unit 391
- 18 Ash St
- 11 Brown St
- 17 Berkeley St
- 14 Concord Ave Unit 416
- 14 Concord Ave Unit 422
- 1010 Memorial Dr Unit 6G
- 20 Maynard Place
- 2 Kenway St
- 22 Concord Ave Unit 10
- 20-22 Concord Ave Unit 7
- 7 Gibson St Unit 7
- 9 Gibson St Unit 9
