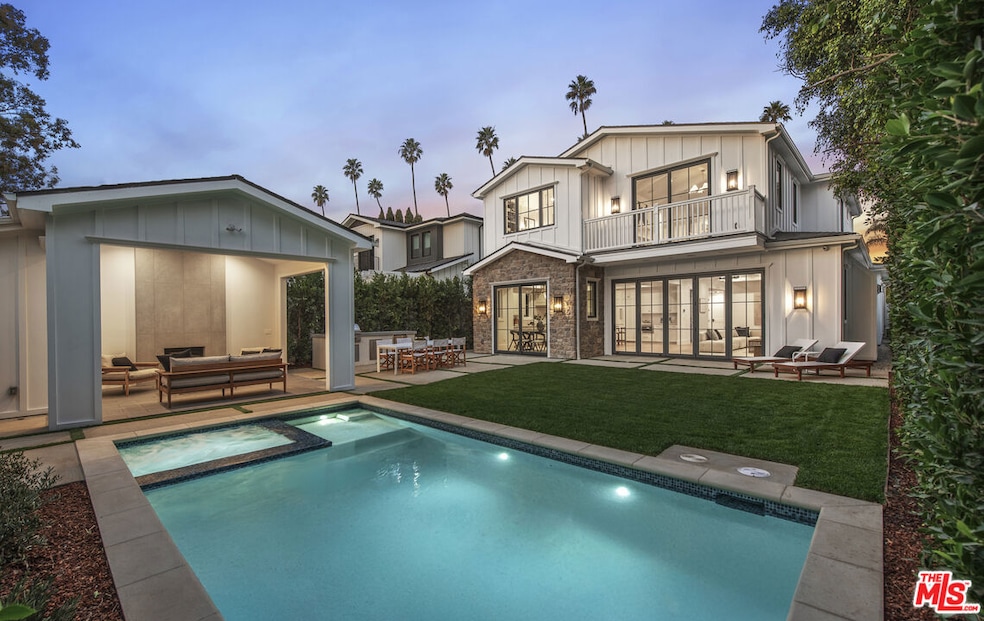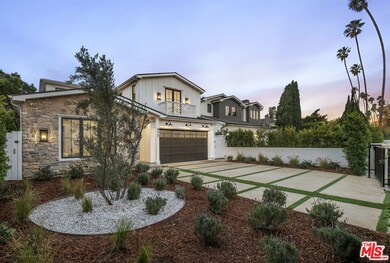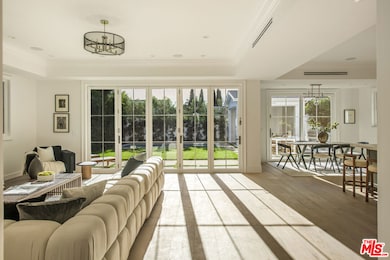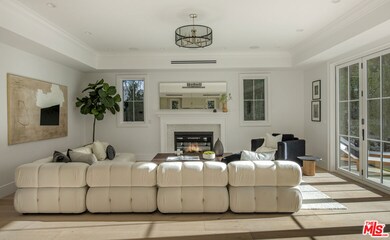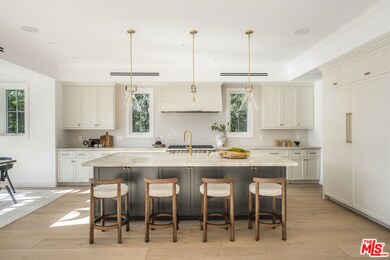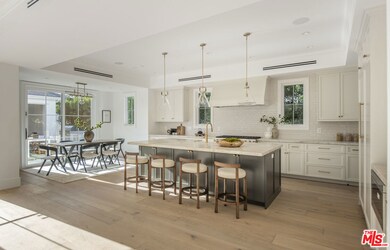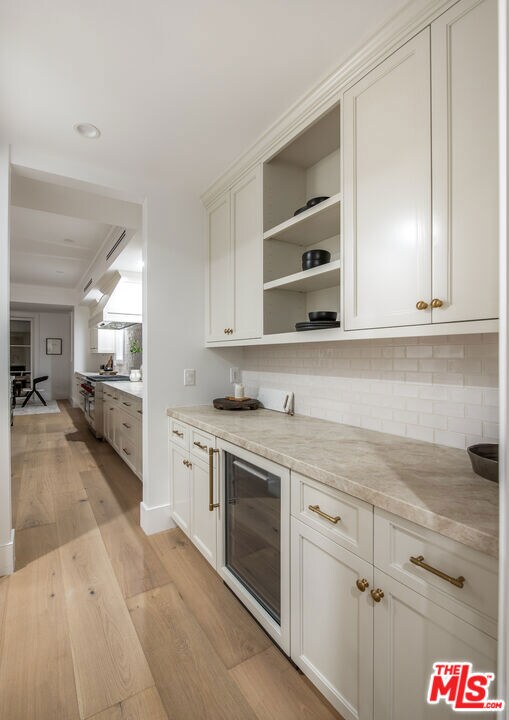
975 S Bundy Dr Los Angeles, CA 90049
Brentwood NeighborhoodHighlights
- Cabana
- Gourmet Kitchen
- City View
- New Construction
- Primary Bedroom Suite
- Open Floorplan
About This Home
As of February 2025Rising from one of Brentwood's most coveted streets, this brand-new five bedroom residence introduces a fresh interpretation of California living. Offering an impressive 4,209 square-feet of living space behind a gated driveway, the design melds timeless style with thoughtful functionality. The stone and siding exterior lend alluring appeal, while lush hedges frame the property creating a natural sanctuary. Inside, the interior reveals an artful composition of spaces with high ceilings, home automation, and meticulously curated finishes. The great room serves as the centerpiece of the home, harmoniously connecting the gourmet kitchen and family room in a flowing, light-filled space with direct access to the backyard. At its heart, the kitchen stuns with its expansive stone island, cozy breakfast nook, professional-grade Wolf range, and SubZero appliances. A well-appointed butler's pantry, equipped with a wine fridge, further enhances the kitchen's utility, and provides convenient access to the dining room. A dedicated office, formal living room and bedroom suite complete the main level. Ascend a double-height stairway to the upper level, where a skylight-lit hallway leads to a convenient laundry room and four bedroom suites. The primary suite presents a tranquil sanctuary, incorporating vaulted ceilings with architectural wood details, a gas fireplace, and a private balcony overlooking the beautiful backyard. Its spa-inspired bathroom features dual sinks, makeup vanity, glass-enclosed shower, and a luxurious soaking tub. Outside, the backyard mirrors the home's refined design with a covered cabana with a half bath accompanying the swimming pool and spa, while a dedicated outdoor kitchen and dining terrace create an additional living and entertaining space. Parking accommodations for four vehicles within the 2-car garage and driveway are secured behind an automatic gate. This residence stands as a sophisticated interpretation of contemporary California living, ideally situated just moments from fine dining, shopping, and entertainment, with close access to the premier amenities of both Brentwood and Santa Monica.
Home Details
Home Type
- Single Family
Est. Annual Taxes
- $12,389
Year Built
- Built in 2025 | New Construction
Lot Details
- 7,622 Sq Ft Lot
- Lot Dimensions are 50x156
- Privacy Fence
- Fenced
- Landscaped
- Lawn
- Back and Front Yard
- Property is zoned LAR1
Parking
- 2 Car Direct Access Garage
- 2 Open Parking Spaces
- Driveway
- Automatic Gate
Home Design
- Traditional Architecture
- Turnkey
Interior Spaces
- 4,209 Sq Ft Home
- 2-Story Property
- Open Floorplan
- Wired For Sound
- Built-In Features
- Wainscoting
- Tray Ceiling
- Cathedral Ceiling
- Skylights
- Recessed Lighting
- Gas Fireplace
- Double Pane Windows
- Formal Entry
- Great Room
- Family Room
- Living Room with Fireplace
- 3 Fireplaces
- Formal Dining Room
- Home Office
- City Views
Kitchen
- Gourmet Kitchen
- Breakfast Area or Nook
- Breakfast Bar
- Walk-In Pantry
- Oven
- Range with Range Hood
- Microwave
- Freezer
- Water Line To Refrigerator
- Dishwasher
- Kitchen Island
- Stone Countertops
- Disposal
Flooring
- Wood
- Tile
Bedrooms and Bathrooms
- 5 Bedrooms
- Main Floor Bedroom
- Fireplace in Primary Bedroom Retreat
- Primary Bedroom Suite
- Walk-In Closet
- Powder Room
- Maid or Guest Quarters
- Double Vanity
- Bathtub with Shower
Laundry
- Laundry Room
- Laundry on upper level
- Dryer
- Washer
Home Security
- Security Lights
- Smart Home
Pool
- Cabana
- In Ground Pool
- In Ground Spa
Outdoor Features
- Balcony
- Covered patio or porch
- Outdoor Fireplace
- Outdoor Grill
Location
- City Lot
Utilities
- Central Heating and Cooling System
- Tankless Water Heater
Community Details
- No Home Owners Association
- Card or Code Access
Listing and Financial Details
- Assessor Parcel Number 4264-024-013
Map
Home Values in the Area
Average Home Value in this Area
Property History
| Date | Event | Price | Change | Sq Ft Price |
|---|---|---|---|---|
| 02/21/2025 02/21/25 | Sold | $6,018,000 | +2.2% | $1,430 / Sq Ft |
| 01/25/2025 01/25/25 | Pending | -- | -- | -- |
| 01/16/2025 01/16/25 | For Sale | $5,890,000 | +208.4% | $1,399 / Sq Ft |
| 08/23/2023 08/23/23 | Sold | $1,910,000 | +0.6% | $1,782 / Sq Ft |
| 06/13/2023 06/13/23 | Pending | -- | -- | -- |
| 05/30/2023 05/30/23 | For Sale | $1,899,000 | -- | $1,771 / Sq Ft |
Tax History
| Year | Tax Paid | Tax Assessment Tax Assessment Total Assessment is a certain percentage of the fair market value that is determined by local assessors to be the total taxable value of land and additions on the property. | Land | Improvement |
|---|---|---|---|---|
| 2024 | $12,389 | $1,013,697 | $947,559 | $66,138 |
| 2023 | $17,166 | $1,412,779 | $1,199,203 | $213,576 |
| 2022 | $16,364 | $1,385,079 | $1,175,690 | $209,389 |
| 2021 | $3,706 | $297,473 | $221,901 | $75,572 |
| 2019 | $3,598 | $288,652 | $215,320 | $73,332 |
| 2018 | $3,544 | $282,994 | $211,099 | $71,895 |
| 2016 | $3,385 | $272,006 | $202,902 | $69,104 |
| 2015 | $3,337 | $267,921 | $199,855 | $68,066 |
| 2014 | $3,359 | $262,674 | $195,941 | $66,733 |
Mortgage History
| Date | Status | Loan Amount | Loan Type |
|---|---|---|---|
| Open | $4,275,000 | New Conventional | |
| Previous Owner | $3,380,000 | New Conventional |
Deed History
| Date | Type | Sale Price | Title Company |
|---|---|---|---|
| Grant Deed | $6,018,000 | Lawyers Title Company | |
| Grant Deed | $1,910,000 | Stewart Title Of California In | |
| Interfamily Deed Transfer | -- | -- | |
| Gift Deed | -- | -- |
Similar Homes in the area
Source: The MLS
MLS Number: 24-464955
APN: 4264-024-013
- 11952 Darlington Ave Unit 6
- 11951 Mayfield Ave Unit 203
- 12039 Goshen Ave
- 12033 Goshen Ave
- 12011 Goshen Ave Unit 203
- 12011 Goshen Ave Unit 305
- 11938 Dorothy St
- 11919 Mayfield Ave Unit 2
- 11919 Mayfield Ave Unit 1
- 11949 Goshen Ave Unit 103
- 11908 Darlington Ave Unit 202
- 841 S Bundy Dr
- 11954 Goshen Ave Unit 205
- 1164 Wellesley Ave Unit 101
- 836 S Bundy Dr Unit 300
- 1103 S Westgate Ave Unit 3
- 11921 Goshen Ave
- 11849 Mayfield Ave Unit 101
- 928 Wellesley Ave
- 11916 Gorham Ave Unit 102
