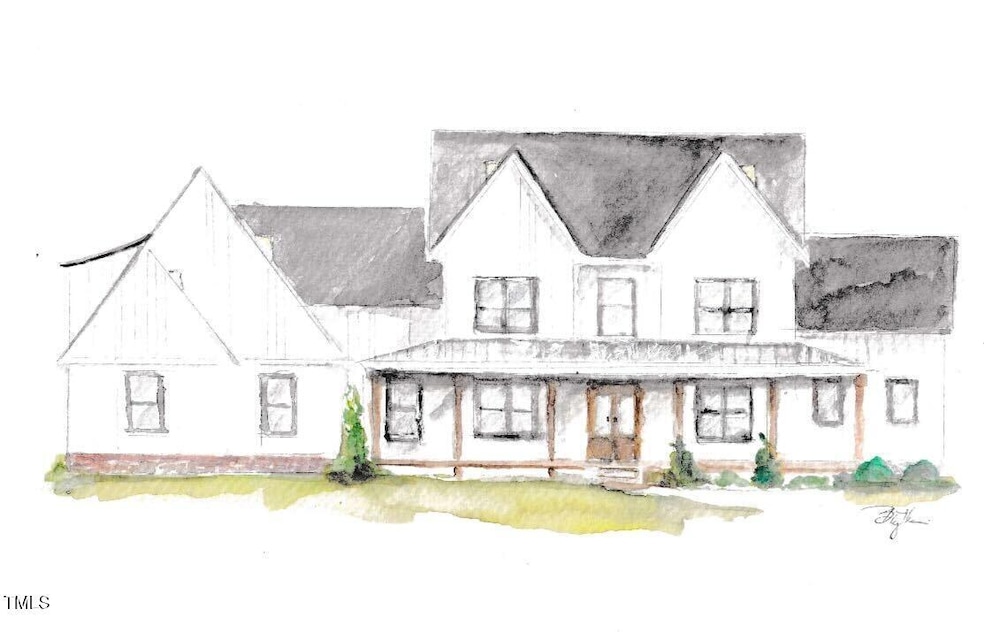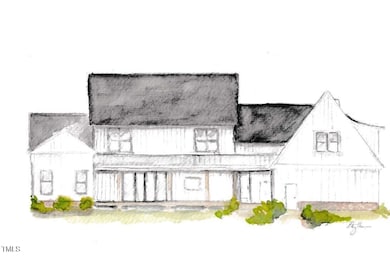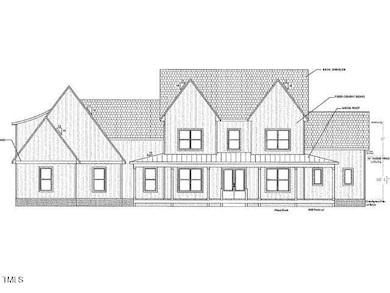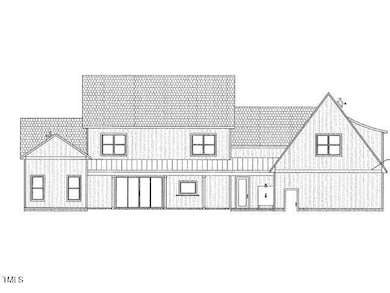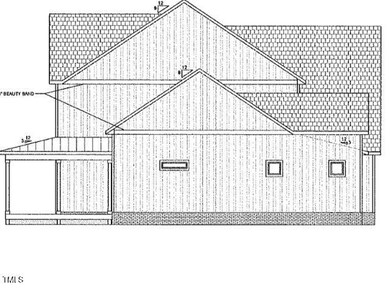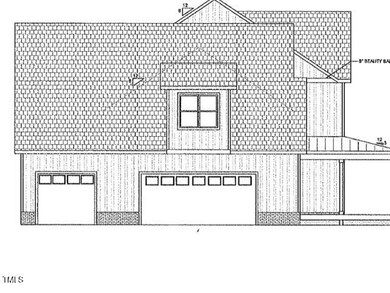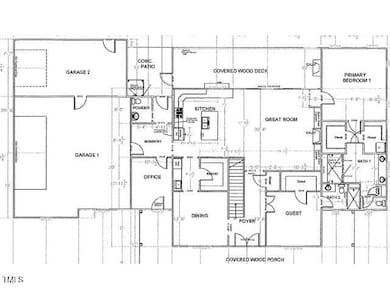
975 Wilbon Holly Springs, NC 27540
Fuquay-Varina NeighborhoodEstimated payment $7,885/month
Highlights
- Parking available for a boat
- Guest House
- Finished Room Over Garage
- Fuquay-Varina High Rated A-
- New Construction
- Two Primary Bedrooms
About This Home
Welcome to the ''Daisy''—Lot One in Wilbon Estates—a proposed new construction that merges modern convenience with classic Southern style. Privately set on a generous one-acre lot with no restrictive covenants, this home offers the freedom to select finishes and truly make it your own.
A charming covered porch ushers you into a bright foyer, flanked by a formal dining room and a dedicated office—ideal for remote work or home organization. The open-concept great room flows seamlessly into an expansive kitchen equipped with an oversized island, ample cabinetry, and a walk-in pantry. On the main level, a guest suite offers comfortable accommodations, while the nearby primary suite features a spa-inspired bath—perfect for those seeking single-level convenience.
Upstairs, you'll find a combination of bedrooms and flex spaces, plus a rec area designed for entertainment or hobbies. A 404-square-foot finished bonus room provides countless possibilities—playroom, craft area, or home gym—while an additional 320 square feet of unfinished storage awaits your creative touch.
Outside, a covered deck extends your living space for alfresco dining and relaxation, and the expansive yard offers plenty of room to accommodate a future pool, accessory dwelling unit (ADU), or any personal project—unhindered by an HOA. Experience the ultimate blend of tailored design and relaxed living in Wilbon Estates' ''Daisy'' plan. Schedule your homesite tour today and start envisioning your dream home!
Home Details
Home Type
- Single Family
Year Built
- Built in 2025 | New Construction
Lot Details
- 1.3 Acre Lot
- North Facing Home
- Corner Lot
- Cleared Lot
- Private Yard
- Back Yard
Parking
- 3 Car Attached Garage
- Finished Room Over Garage
- Workshop in Garage
- Side Facing Garage
- Off-Street Parking
- Parking available for a boat
- RV or Boat Parking
- Golf Cart Garage
Home Design
- Home is estimated to be completed on 9/1/25
- Farmhouse Style Home
- Brick Foundation
- Block Foundation
- Batts Insulation
- Architectural Shingle Roof
- Board and Batten Siding
Interior Spaces
- 4,379 Sq Ft Home
- 2-Story Property
- Wired For Data
- Built-In Features
- Bookcases
- Crown Molding
- Smooth Ceilings
- Recessed Lighting
- Chandelier
- Ventless Fireplace
- Gas Fireplace
- Entrance Foyer
- Great Room with Fireplace
- Screened Porch
Kitchen
- Built-In Oven
- Electric Oven
- Range
- Kitchen Island
- Quartz Countertops
Flooring
- Wood
- Carpet
- Tile
Bedrooms and Bathrooms
- 4 Bedrooms
- Primary Bedroom on Main
- Double Master Bedroom
- Dual Closets
- Double Vanity
- Private Water Closet
- Bathtub with Shower
- Walk-in Shower
Laundry
- Laundry Room
- Laundry in multiple locations
- Laundry in Bathroom
Eco-Friendly Details
- Home Energy Rating Service (HERS) Rated Property
- Energy-Efficient Appliances
- Energy-Efficient Windows
- Energy-Efficient Construction
- Energy-Efficient Lighting
- Energy-Efficient Insulation
- Energy-Efficient Thermostat
Outdoor Features
- Outdoor Shower
- Deck
- Outdoor Kitchen
- Outdoor Grill
Additional Homes
- Guest House
Schools
- Lincoln Height Elementary School
- Fuquay Varina Middle School
- Fuquay Varina High School
Utilities
- Cooling System Powered By Gas
- Central Air
- Heating System Uses Natural Gas
- Private Water Source
- Well
- Septic Tank
- Septic System
- Cable TV Available
Community Details
- No Home Owners Association
- Built by Pine State Construction Group
- Wilbon Estates Subdivision
Listing and Financial Details
- Assessor Parcel Number 0657225103
Map
Home Values in the Area
Average Home Value in this Area
Property History
| Date | Event | Price | Change | Sq Ft Price |
|---|---|---|---|---|
| 02/07/2025 02/07/25 | For Sale | $1,200,000 | -- | $274 / Sq Ft |
Similar Homes in the area
Source: Doorify MLS
MLS Number: 10075205
- 1504 Maelyn Way
- 945 Wilbon Rd
- 909 Wilbon Rd
- 1528 Maelyn Way
- 1600 Maelyn Way
- 717 Maple Brook Rd
- 724 Coley Farm Rd
- 718 Coley Farm Rd
- 1515 Willbrook Dr
- 605 Hampton Crest Ct
- 524 Glenwyck Ct
- 517 Edenfield Dr
- 518 Hampton Crest Ct
- 508 Glenwyck Ct
- 408 Knolls View Dr
- 500 Glenwyck Ct
- 1122 Tulip Poplar Rd
- 706 Mossburn Ct
- 1206 Kafka Dr
- 758 Dorset Stream Dr
