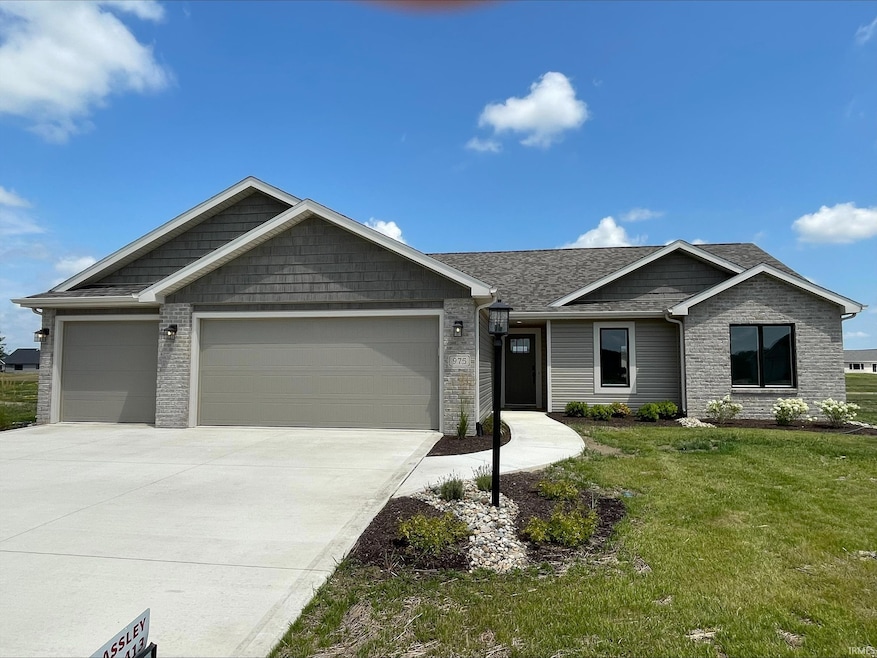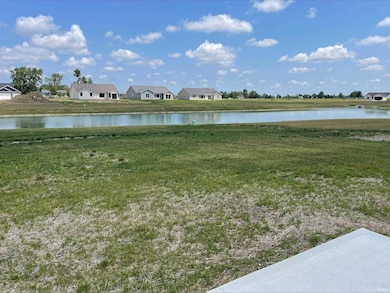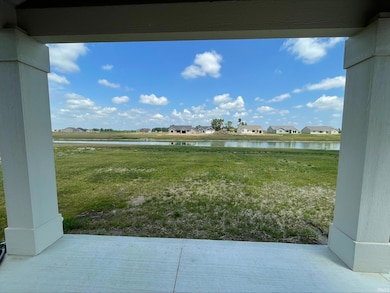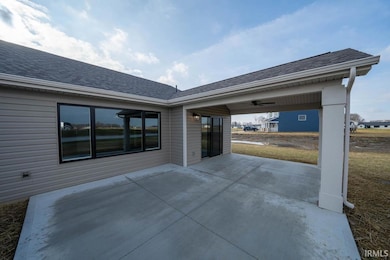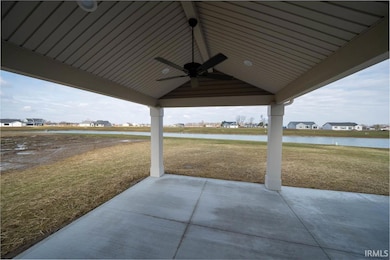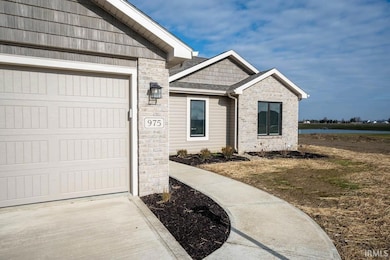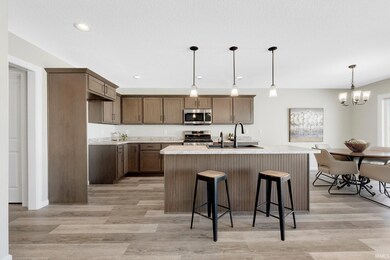
975 Zenos Blvd Fort Wayne, IN 46818
Estimated payment $2,162/month
Highlights
- Waterfront
- Open Floorplan
- Ranch Style House
- Carroll High School Rated A
- Lake, Pond or Stream
- Backs to Open Ground
About This Home
Brand new home for sale by Granite Ridge Builders in Bentley Estates subdivision located in Southwest Fort Wayne. This Rubywood floor plan offers over 1400 square feet, 3 bedrooms, 2 bathrooms, and an open concept layout. The kitchen has custom cabinets with an island, breakfast bar and stainless steel gas range, dishwasher & microwave. The great room has a cathedral ceiling and picture window overlooking the backyard. All three of the bedrooms are spacious. The owner's suite features a full bathroom with a 5' wide vanity and 5' fiberglass shower and large walk-in closet. Other features include a covered veranda, 3 car garage which is painted and trimmed plus is has a hybrid polymer coated floor. This home also has added comfort with a whole house media air cleaner and exchanged house fresh air intake.
Home Details
Home Type
- Single Family
Est. Annual Taxes
- $14
Year Built
- Built in 2024
Lot Details
- 0.31 Acre Lot
- Lot Dimensions are 60x13x182x83x170
- Waterfront
- Backs to Open Ground
- Level Lot
HOA Fees
- $41 Monthly HOA Fees
Parking
- 3 Car Attached Garage
- Driveway
Home Design
- Ranch Style House
- Brick Exterior Construction
- Slab Foundation
- Vinyl Construction Material
Interior Spaces
- 1,464 Sq Ft Home
- Open Floorplan
- Cathedral Ceiling
- Low Emissivity Windows
- Entrance Foyer
- Great Room
- Water Views
- Gas And Electric Dryer Hookup
Kitchen
- Breakfast Bar
- Walk-In Pantry
- Oven or Range
- Kitchen Island
- Laminate Countertops
- Built-In or Custom Kitchen Cabinets
- Disposal
Bedrooms and Bathrooms
- 3 Bedrooms
- Walk-In Closet
- 2 Full Bathrooms
Home Security
- Carbon Monoxide Detectors
- Fire and Smoke Detector
Outdoor Features
- Lake, Pond or Stream
- Covered patio or porch
Schools
- Covington Elementary School
- Woodside Middle School
- Homestead High School
Utilities
- Forced Air Heating and Cooling System
- High-Efficiency Furnace
Community Details
- Built by Granite Ridge Builders
- Bentley Estates Subdivision
Listing and Financial Details
- Assessor Parcel Number 02-11-06-201-096.000-038
- $20,000 Seller Concession
Map
Home Values in the Area
Average Home Value in this Area
Tax History
| Year | Tax Paid | Tax Assessment Tax Assessment Total Assessment is a certain percentage of the fair market value that is determined by local assessors to be the total taxable value of land and additions on the property. | Land | Improvement |
|---|---|---|---|---|
| 2024 | $14 | $364,400 | $88,400 | $276,000 |
| 2023 | $14 | $900 | $900 | -- |
Property History
| Date | Event | Price | Change | Sq Ft Price |
|---|---|---|---|---|
| 03/14/2025 03/14/25 | Pending | -- | -- | -- |
| 07/23/2024 07/23/24 | For Sale | $379,900 | -- | $259 / Sq Ft |
Deed History
| Date | Type | Sale Price | Title Company |
|---|---|---|---|
| Warranty Deed | -- | Metropolitan Title |
Mortgage History
| Date | Status | Loan Amount | Loan Type |
|---|---|---|---|
| Open | $303,900 | Construction |
Similar Homes in Fort Wayne, IN
Source: Indiana Regional MLS
MLS Number: 202427367
APN: 02-11-06-201-096.000-038
- 840 Zenos Blvd
- 1155 Lagonda Trail
- 975 Zenos Blvd
- 1024 Lagonda Trail
- 13952 Ascari Cove Unit 135
- 847 Lagonda Trail Unit 42
- 1167 Lagonda Trail Unit 32
- 1179 Lagonda Trail Unit 31
- 0000 W Cook Rd
- 5223 Coronet Ct Unit 486
- 6307 Merlin Dr
- 5112 Goshen Rd
- 6310 Aragon Dr
- 8624 W Cook Rd
- 4595 Indie Cove
- 4598 Indie Cove
- 4586 Indie Cove
- 4574 Indie Cove
- 4562 Indie Cove
- 4527 Indie Cove
