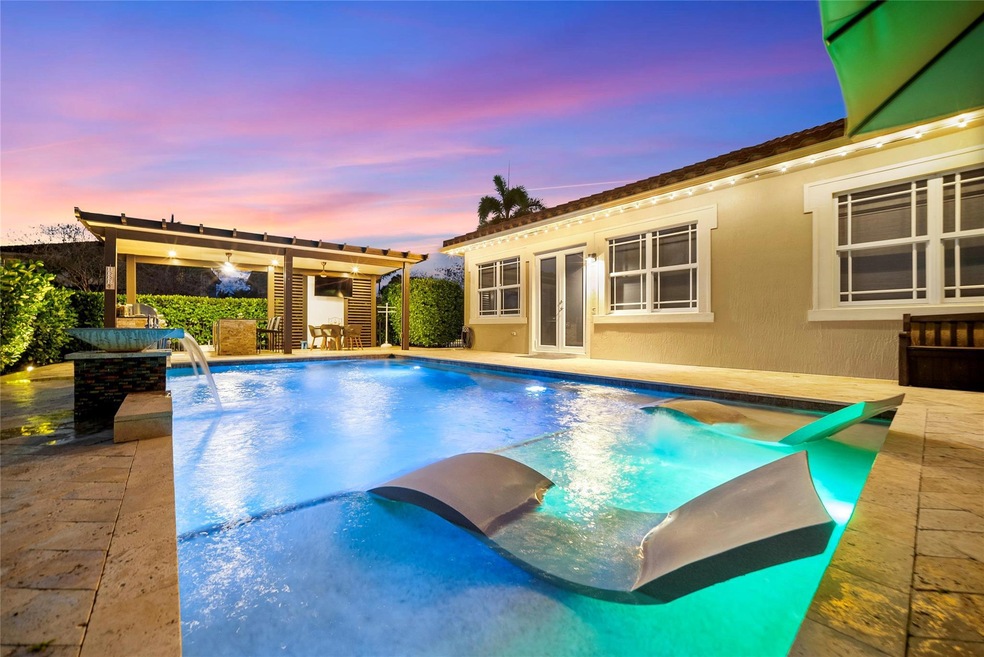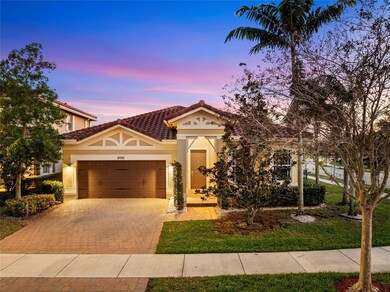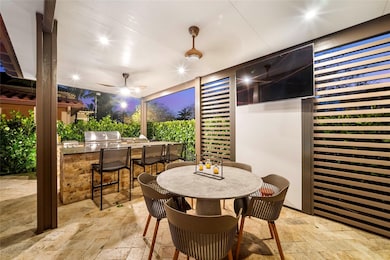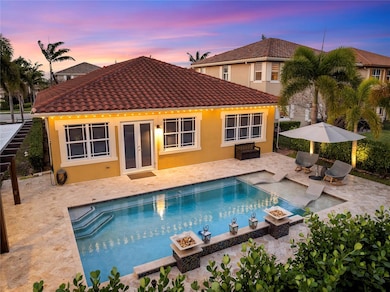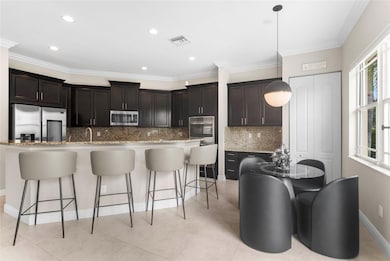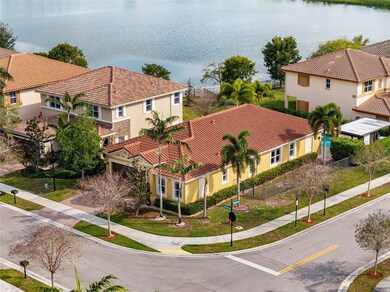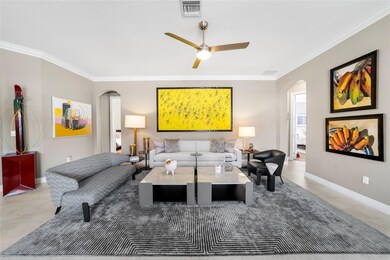
9750 Blue Isle Bay Parkland, FL 33076
Miralago at Parkland NeighborhoodEstimated payment $7,631/month
Highlights
- Heated Pool
- Gated Community
- Clubhouse
- Heron Heights Elementary School Rated A-
- Lake View
- Wood Flooring
About This Home
OVER $70K IN UPGRADES! Best Deal For A Pool Home In MiraLago & In Newer Parkland! This Immaculate 4 Beds, 3 Baths Carlyle Model On Private Corner Lot, Is Move-In Ready & Offers A 2-Car Garage & A Breath-Taking Patio Oasis That Boasts A 2023 Pergola, Summer Kitchen w/Built-in Grills, Stunning Custom Built Heated, Salt-System Pool w/Water Features & Pavered Deck. Spacious Family Room & Formal Dining Area. Large Kitchen w/Granite Counters, Island, SS Appliances, Double Oven & On Gas. Large Primary Bed w/Tray Ceilings & Walk-In Closets, Master Bath w/Separate Jetted Tub & Shower, Dual Sinks. Separate On-Suite Bed & Bath, Wood Floors In All Beds, Impact Windows & Doors, Updated Light Fixtures, Window Treatments & Fans. Prestigious Guard Gated Community w/Resort Style Amenities, A-Rated Schools!
Home Details
Home Type
- Single Family
Est. Annual Taxes
- $19,237
Year Built
- Built in 2016
Lot Details
- 9,401 Sq Ft Lot
- North Facing Home
- Sprinkler System
- Property is zoned PRD
HOA Fees
- $737 Monthly HOA Fees
Parking
- 2 Car Attached Garage
- Garage Door Opener
- Driveway
Property Views
- Lake
- Pool
Home Design
- Split Level Home
- Barrel Roof Shape
Interior Spaces
- 2,476 Sq Ft Home
- 1-Story Property
- Built-In Features
- High Ceiling
- Ceiling Fan
- Blinds
- French Doors
- Entrance Foyer
- Family Room
- Sitting Room
- Formal Dining Room
- Utility Room
- Impact Glass
- Attic
Kitchen
- Breakfast Area or Nook
- Breakfast Bar
- Built-In Oven
- Gas Range
- Microwave
- Ice Maker
- Dishwasher
- Disposal
Flooring
- Wood
- Tile
Bedrooms and Bathrooms
- 4 Main Level Bedrooms
- Walk-In Closet
- 3 Full Bathrooms
- Dual Sinks
- Separate Shower in Primary Bathroom
Laundry
- Laundry Room
- Dryer
- Washer
- Laundry Tub
Outdoor Features
- Heated Pool
- Outdoor Grill
Schools
- Park Trails Elementary School
- Westglades Middle School
- Marjory Stoneman Douglas High School
Utilities
- Central Heating and Cooling System
Listing and Financial Details
- Assessor Parcel Number 474128012340
Community Details
Overview
- Association fees include common area maintenance, ground maintenance, recreation facilities
- Miralago Subdivision, Carlyle Updated Floorplan
Recreation
- Community Pool
Additional Features
- Clubhouse
- Gated Community
Map
Home Values in the Area
Average Home Value in this Area
Tax History
| Year | Tax Paid | Tax Assessment Tax Assessment Total Assessment is a certain percentage of the fair market value that is determined by local assessors to be the total taxable value of land and additions on the property. | Land | Improvement |
|---|---|---|---|---|
| 2025 | -- | $900,520 | $94,010 | $806,510 |
| 2024 | $18,310 | $900,520 | $94,010 | $806,510 |
| 2023 | $18,310 | $840,660 | $94,010 | $746,650 |
| 2022 | $14,391 | $626,610 | $0 | $0 |
| 2021 | $12,817 | $566,500 | $94,010 | $472,490 |
| 2020 | $10,406 | $479,250 | $0 | $0 |
| 2019 | $10,311 | $468,480 | $0 | $0 |
| 2018 | $10,019 | $459,750 | $0 | $0 |
| 2017 | $9,739 | $450,300 | $0 | $0 |
| 2016 | $2,337 | $34,120 | $0 | $0 |
| 2015 | $2,313 | $31,020 | $0 | $0 |
| 2014 | $2,221 | $28,200 | $0 | $0 |
| 2013 | -- | $28,210 | $28,210 | $0 |
Property History
| Date | Event | Price | Change | Sq Ft Price |
|---|---|---|---|---|
| 03/06/2025 03/06/25 | For Sale | $949,900 | +47.3% | $384 / Sq Ft |
| 01/05/2021 01/05/21 | Sold | $645,000 | -0.8% | $261 / Sq Ft |
| 12/06/2020 12/06/20 | Pending | -- | -- | -- |
| 11/17/2020 11/17/20 | For Sale | $649,900 | -- | $262 / Sq Ft |
Deed History
| Date | Type | Sale Price | Title Company |
|---|---|---|---|
| Quit Claim Deed | -- | None Listed On Document | |
| Quit Claim Deed | -- | Luma Holdings Group Llc | |
| Warranty Deed | $645,000 | Nu World Title Llc | |
| Special Warranty Deed | $547,000 | North American Title Company |
Mortgage History
| Date | Status | Loan Amount | Loan Type |
|---|---|---|---|
| Previous Owner | $437,592 | New Conventional |
Similar Homes in the area
Source: BeachesMLS (Greater Fort Lauderdale)
MLS Number: F10490074
APN: 47-41-28-01-2340
- 9750 Blue Isle Bay
- 9746 Blue Isle Bay
- 9760 S Miralago Way
- 9726 Blue Isle Bay
- 9800 S Miralago Way
- 8600 Lakeside Bend
- 9880 S Miralago Way
- 8448 Lakeview Trail
- 8445 Blue Cove Way Unit 1
- 9624 Waterview Way Unit 9624
- 9606 Town Parc Cir N Unit 9606
- 10035 Bay Leaf Ct
- 10230 Lake Vista Ct
- 8700 Waterview Terrace
- 9579 Town Parc Cir N Unit 9579
- 10250 S Peninsula Place
- 9010 Lakeview Place
- 10330 Lake Vista Ct
- 9650 Eden Manor
- 9481 Eden Manor
