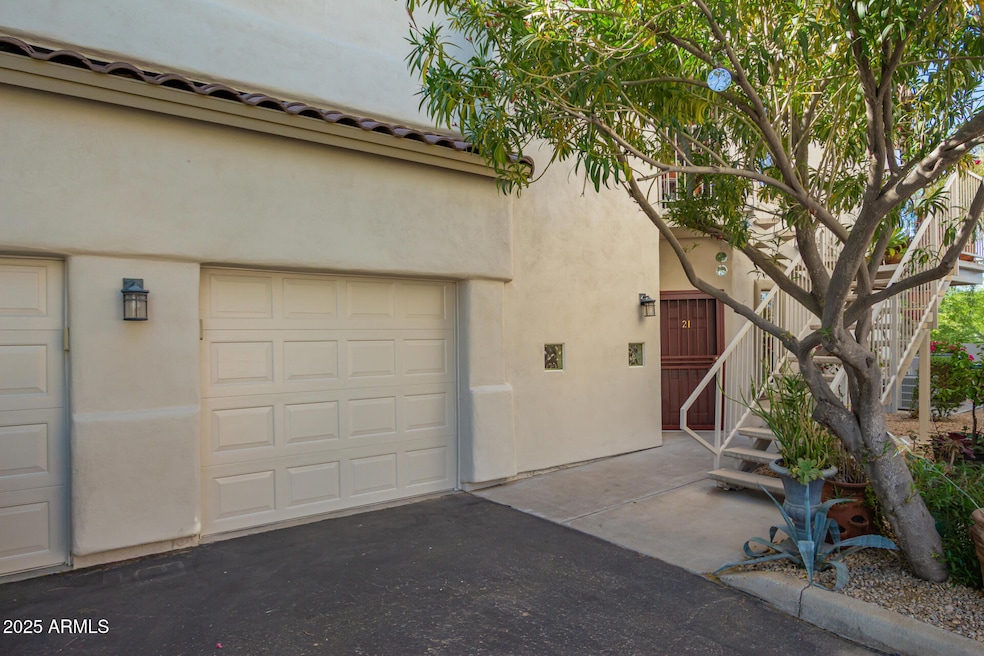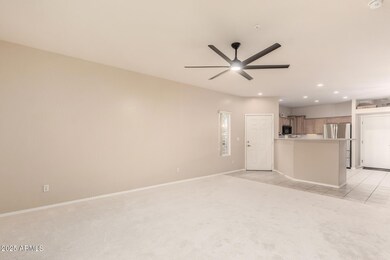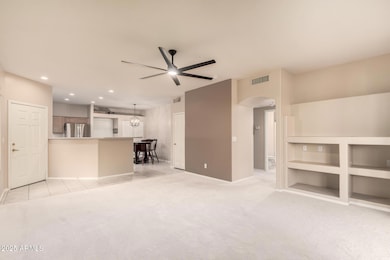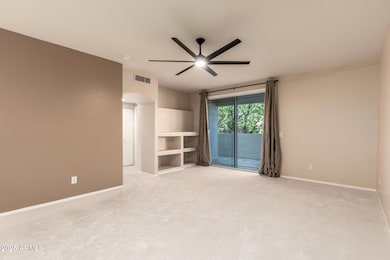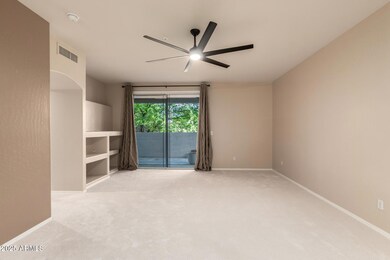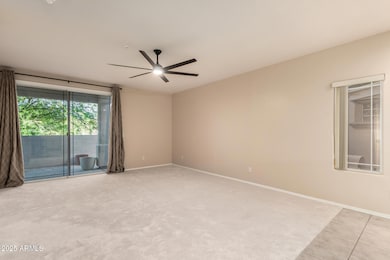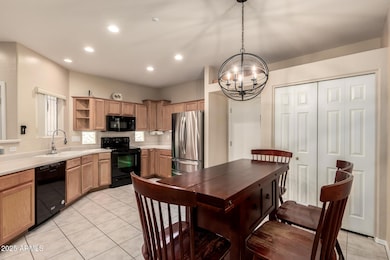
9750 N Monterey Dr Unit 21 Fountain Hills, AZ 85268
Estimated payment $2,411/month
Highlights
- Heated Spa
- End Unit
- Cul-De-Sac
- Fountain Hills Middle School Rated A-
- Corner Lot
- Eat-In Kitchen
About This Home
Get close to nature in this clean and updated ground-level Monterra Ranch 2-bdrm 2-bath condo with attached garage. Quiet, private, and nestled in the back of the community within a short distance to hiking and views of Four Peaks Mountain.
Recent updates include: Bosch AC (2025); GE washer & dryer (2025); Stainless Steel LG French-Door Refrigerator (2024); New ceiling fans throughout (2025); Dunn Edwards interior paint, neutral color (2025); Ultra-plush carpet, neutral color (2025); Bright kitchen lighting and fixture w/ dimmer (2025); Updated kitchen and bath faucets & fixtures (2024/2025); Property exterior was painted March 2025; Generous 45-gallon hot water tank (2024); Security Door.
Enjoy... Enjoy your morning coffee - along with resident roadrunner, quail, and hummingbirds - on your private, covered patio that backs to a large desert area with mature trees and songbirds. The oversized patio was expanded recently with "cooling" pavers so you can go barefoot in summer! Perfect for gardening and entertaining, the patio has comfortably accommodated a patio set, plus 8 thriving fruit trees (in large containers), a raised bed planter, and several XL wine-barrel containers for vegetables, herbs, and flowers. It's easy to grow your own food here!
This unit also boasts a spacious and "open" floor plan with a generous kitchen and dining area that flows into the extra-large living area. Kitchen features an oversized pantry for additional storage. Both bedrooms comfortably accommodate a King-sized bed. Bedrooms also have custom Roman Shades (with blackout fabric) for those dreamy mornings when you want to sleep in.
A rare find for condominiums, this home provides the added security of an attached garage with direct access from the kitchen.
Custom shelving in garage is sturdy and designed to accommodate "stacked" XL storage tubs. For the outdoor enthusiast, this garage also has two (2) ceiling-mount pulley-system bicycle racks for generous vehicle clearance.
Located on the ground-level with no steps, curbs, or stairs, this unit offers easy wheelchair access accommodating those with limited mobility.
This property also offers convenient access to the Beeline Highway, as well as the 202 and 101 Freeways, and is situated less than 6 miles from top-performing BASIS Scottsdale schools.
This is a smoke-free home that is clean and move-in ready for your buyer!
Owner / Agent
Townhouse Details
Home Type
- Townhome
Est. Annual Taxes
- $922
Year Built
- Built in 1998
Lot Details
- 1,567 Sq Ft Lot
- End Unit
- Cul-De-Sac
- Desert faces the front and back of the property
- Partially Fenced Property
- Block Wall Fence
HOA Fees
- $300 Monthly HOA Fees
Parking
- 1 Car Garage
Home Design
- Wood Frame Construction
- Tile Roof
- Stucco
Interior Spaces
- 1,188 Sq Ft Home
- 2-Story Property
- Ceiling height of 9 feet or more
- Ceiling Fan
- Double Pane Windows
Kitchen
- Kitchen Updated in 2025
- Eat-In Kitchen
- Built-In Microwave
- Laminate Countertops
Flooring
- Floors Updated in 2025
- Carpet
- Tile
Bedrooms and Bathrooms
- 2 Bedrooms
- Bathroom Updated in 2025
- Primary Bathroom is a Full Bathroom
- 2 Bathrooms
Accessible Home Design
- No Interior Steps
- Stepless Entry
Pool
- Heated Spa
- Heated Pool
- Fence Around Pool
Location
- Unit is below another unit
Schools
- Mcdowell Mountain Elementary School
- Fountain Hills Middle School
- Fountain Hills High School
Utilities
- Cooling System Updated in 2025
- Cooling Available
- Heating Available
- Plumbing System Updated in 2024
- High Speed Internet
- Cable TV Available
Listing and Financial Details
- Tax Lot 21
- Assessor Parcel Number 176-10-746
Community Details
Overview
- Association fees include roof repair, insurance, pest control, ground maintenance, street maintenance, front yard maint, roof replacement, maintenance exterior
- Aer Association, Phone Number (602) 903-4818
- Monterra Ranch Condominiums Subdivision
Recreation
- Heated Community Pool
- Community Spa
Map
Home Values in the Area
Average Home Value in this Area
Tax History
| Year | Tax Paid | Tax Assessment Tax Assessment Total Assessment is a certain percentage of the fair market value that is determined by local assessors to be the total taxable value of land and additions on the property. | Land | Improvement |
|---|---|---|---|---|
| 2025 | $922 | $18,419 | -- | -- |
| 2024 | $877 | $17,542 | -- | -- |
| 2023 | $877 | $23,160 | $4,630 | $18,530 |
| 2022 | $855 | $18,550 | $3,710 | $14,840 |
| 2021 | $949 | $17,130 | $3,420 | $13,710 |
| 2020 | $932 | $15,700 | $3,140 | $12,560 |
| 2019 | $955 | $14,770 | $2,950 | $11,820 |
| 2018 | $951 | $14,470 | $2,890 | $11,580 |
| 2017 | $912 | $13,660 | $2,730 | $10,930 |
| 2016 | $893 | $13,800 | $2,760 | $11,040 |
| 2015 | $844 | $13,970 | $2,790 | $11,180 |
Property History
| Date | Event | Price | Change | Sq Ft Price |
|---|---|---|---|---|
| 04/21/2025 04/21/25 | For Sale | $365,000 | -- | $307 / Sq Ft |
Deed History
| Date | Type | Sale Price | Title Company |
|---|---|---|---|
| Interfamily Deed Transfer | -- | None Available | |
| Warranty Deed | $175,400 | Title Svc Of The Valley Llc | |
| Interfamily Deed Transfer | -- | First American Title Ins Co | |
| Warranty Deed | $124,000 | First American Title Ins Co | |
| Warranty Deed | $115,100 | Fidelity Title |
Mortgage History
| Date | Status | Loan Amount | Loan Type |
|---|---|---|---|
| Open | $140,300 | Negative Amortization | |
| Previous Owner | $86,800 | Purchase Money Mortgage | |
| Previous Owner | $92,080 | New Conventional |
Similar Homes in Fountain Hills, AZ
Source: Arizona Regional Multiple Listing Service (ARMLS)
MLS Number: 6852260
APN: 176-10-746
- 9750 N Monterey Dr Unit 50
- 17010 E Monterey Dr
- 17128 E Kensington Place
- 17115 E Shea Blvd Unit 100
- 17289 E Kirk Ln
- 16920 E Monterey Dr
- 9253 N Firebrick Dr Unit 117
- 9253 N Firebrick Dr Unit 206
- 16818 E Trevino Dr
- 17205 E Shea Blvd Unit 102
- 16919 E Nicklaus Dr
- 10241 N Nicklaus Dr
- 16824 E Monterey Dr
- 9032 N Firebrick Dr Unit 19
- 16837 E Lunar Ln
- 16804 E Monterey Dr
- 10254 N Demaret Dr
- 16844 E Last Trail Dr
- 16923 E Last Trail Dr
- 10401 N Saguaro Blvd Unit 123
