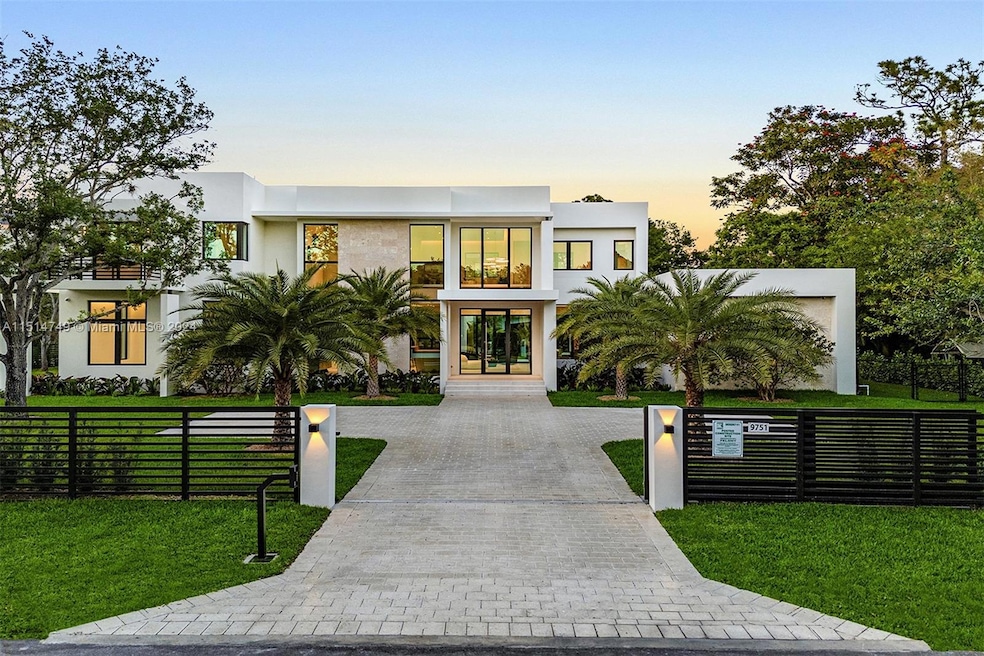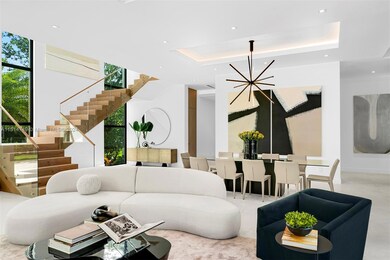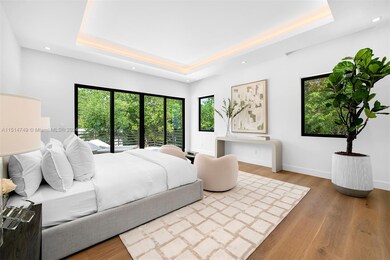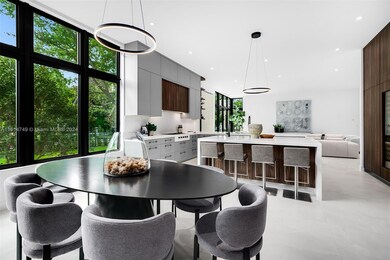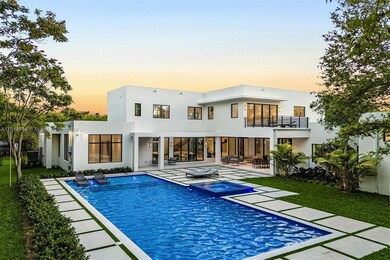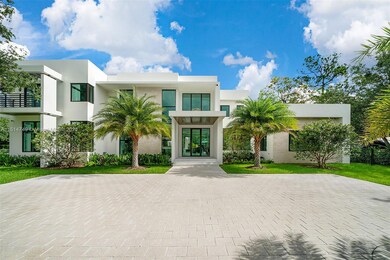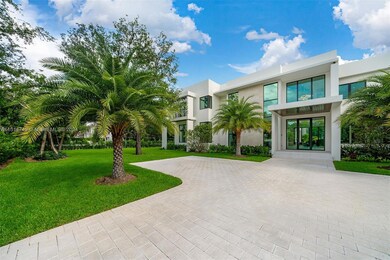
Highlights
- Home Theater
- New Construction
- Vaulted Ceiling
- Pinecrest Elementary School Rated A
- Concrete Pool
- Wood Flooring
About This Home
As of October 2024This grand 2-story residence, completed in Spring 2024, is situated on a corner lot. Enter through the grand foyer to an elegant living area with a wet bar, perfect for entertaining. Behind the wine cellar, find an open kitchen with top-of-the-line appliances, a large island, and a formal dining area. Adjacent is a cozy family room. Upstairs, a charming sitting area offers tranquility. The master suite features high-impact windows, an outdoor sitting area, and a resort-style bathroom. Outside, enjoy a sparkling pool, lush greenery, a built-in grill, and exterior lighting. The home includes a full concrete roof, an elevator, a flex room for a theater, gym, or office, a 3-car garage, and 2 separate motor courts. Smart home features like LED lighting, and impact-resistant glazing.
Last Agent to Sell the Property
One Sotheby's International Realty License #0694150

Home Details
Home Type
- Single Family
Est. Annual Taxes
- $28,814
Year Built
- Built in 2024 | New Construction
Lot Details
- 0.74 Acre Lot
- South Facing Home
- Property is zoned 2300
Parking
- 3 Car Attached Garage
- Electric Vehicle Home Charger
- Driveway
- Open Parking
Home Design
- Flat Roof with Façade front
- Built-Up Roof
- Concrete Block And Stucco Construction
Interior Spaces
- 7,204 Sq Ft Home
- 2-Story Property
- Wet Bar
- Custom Mirrors
- Built-In Features
- Vaulted Ceiling
- Family Room
- Formal Dining Room
- Open Floorplan
- Home Theater
- Den
- Garden Views
Kitchen
- Breakfast Area or Nook
- Eat-In Kitchen
- Built-In Self-Cleaning Oven
- Gas Range
- Microwave
- Ice Maker
- Dishwasher
- Cooking Island
Flooring
- Wood
- Tile
Bedrooms and Bathrooms
- 7 Bedrooms
- Main Floor Bedroom
- Primary Bedroom Upstairs
- Split Bedroom Floorplan
- Studio bedroom
- Closet Cabinetry
- Walk-In Closet
- Bidet
- Dual Sinks
- Bathtub and Shower Combination in Primary Bathroom
Laundry
- Dryer
- Washer
Home Security
- Security System Owned
- High Impact Windows
- High Impact Door
- Fire and Smoke Detector
Accessible Home Design
- Accessible Elevator Installed
- Roll-in Shower
Pool
- Concrete Pool
- In Ground Pool
- Auto Pool Cleaner
Outdoor Features
- Balcony
- Patio
- Exterior Lighting
Utilities
- Central Heating and Cooling System
- Generator Hookup
- Gas Water Heater
- Septic Tank
Community Details
- No Home Owners Association
- Pine Acres Ests Subdivision
Listing and Financial Details
- Home warranty included in the sale of the property
- Assessor Parcel Number 20-50-01-002-0290
Map
Home Values in the Area
Average Home Value in this Area
Property History
| Date | Event | Price | Change | Sq Ft Price |
|---|---|---|---|---|
| 10/31/2024 10/31/24 | Sold | $8,644,800 | -9.0% | $1,200 / Sq Ft |
| 10/28/2024 10/28/24 | Pending | -- | -- | -- |
| 06/11/2024 06/11/24 | Price Changed | $9,500,000 | -5.0% | $1,319 / Sq Ft |
| 04/23/2024 04/23/24 | Price Changed | $9,995,000 | -4.8% | $1,387 / Sq Ft |
| 01/15/2024 01/15/24 | For Sale | $10,500,000 | +412.2% | $1,458 / Sq Ft |
| 11/19/2021 11/19/21 | Sold | $2,050,000 | +13.9% | $1,558 / Sq Ft |
| 11/03/2021 11/03/21 | Pending | -- | -- | -- |
| 10/28/2021 10/28/21 | For Sale | $1,800,000 | -- | $1,368 / Sq Ft |
Tax History
| Year | Tax Paid | Tax Assessment Tax Assessment Total Assessment is a certain percentage of the fair market value that is determined by local assessors to be the total taxable value of land and additions on the property. | Land | Improvement |
|---|---|---|---|---|
| 2024 | $30,015 | $1,738,044 | $1,738,044 | -- |
| 2023 | $30,015 | $1,677,060 | $1,677,060 | $0 |
| 2022 | $21,146 | $1,173,118 | $1,073,318 | $99,800 |
| 2021 | $6,884 | $388,403 | $0 | $0 |
| 2020 | $6,806 | $383,041 | $0 | $0 |
| 2019 | $6,681 | $374,430 | $0 | $0 |
| 2018 | $6,382 | $367,449 | $0 | $0 |
| 2017 | $6,180 | $359,892 | $0 | $0 |
| 2016 | $6,147 | $352,490 | $0 | $0 |
| 2015 | $6,219 | $350,040 | $0 | $0 |
| 2014 | $6,294 | $347,262 | $0 | $0 |
Mortgage History
| Date | Status | Loan Amount | Loan Type |
|---|---|---|---|
| Previous Owner | $2,200,000 | New Conventional |
Deed History
| Date | Type | Sale Price | Title Company |
|---|---|---|---|
| Special Warranty Deed | $8,644,800 | Florida Secured Title | |
| Special Warranty Deed | $8,644,800 | Florida Secured Title | |
| Quit Claim Deed | -- | -- | |
| Warranty Deed | $2,050,000 | Attorney | |
| Warranty Deed | $375,000 | Attorney | |
| Interfamily Deed Transfer | -- | -- |
Similar Homes in Miami, FL
Source: MIAMI REALTORS® MLS
MLS Number: A11514749
APN: 20-5001-002-0290
- 6250 SW 98th St
- 6401 SW 96th St
- 9500 SW 62nd Ct
- 6460 SW 94th St
- 6666 SW 96th St
- 6575 SW 96th St
- 9940 W Suburban Dr
- 6675 SW 96th St
- 6555 SW 102nd St
- 6220 SW 92nd St
- 6784 SW 97th St
- 9050 SW 63rd Ct
- 9601 SW 60th Ct
- 9601 SW 68th Ave
- 6465 SW 104th St
- 9941 SW 60th Ct
- 10001 SW 60th Ct
- 10061 SW 60th Ct
- 6300 SW 104th St
- 6700 SW 102nd Terrace
