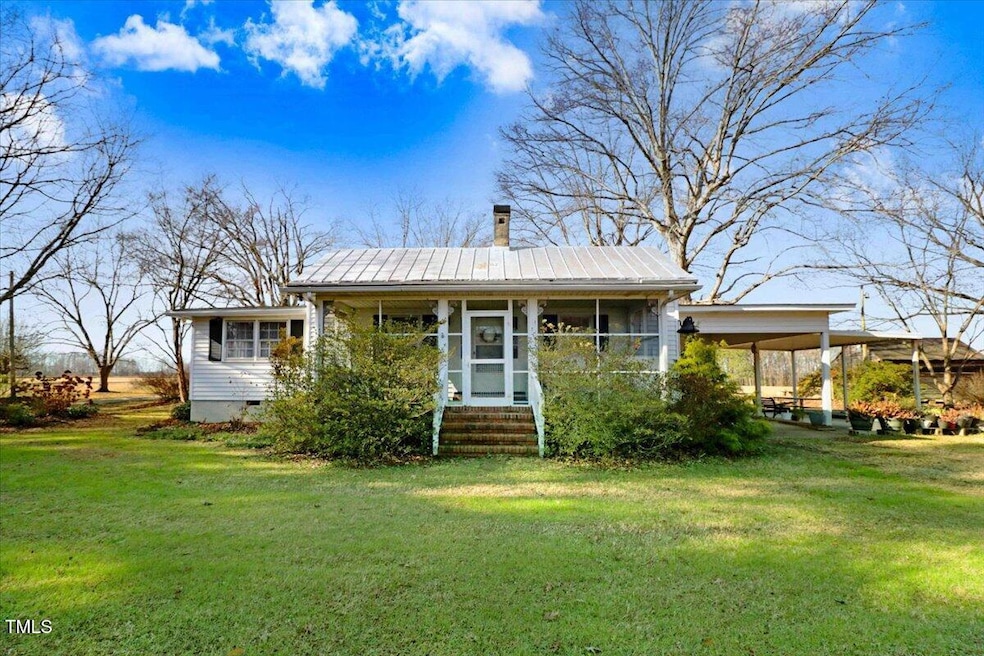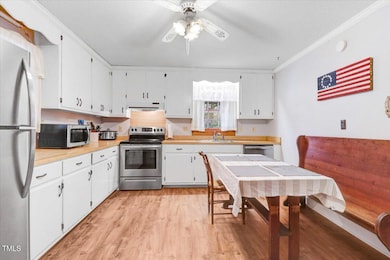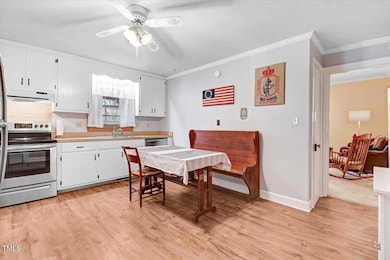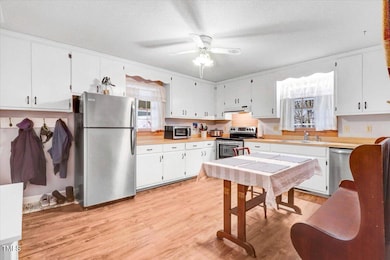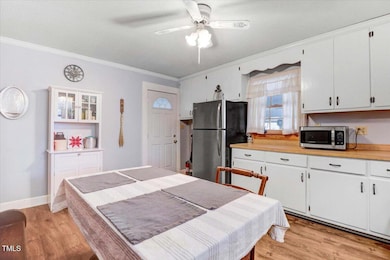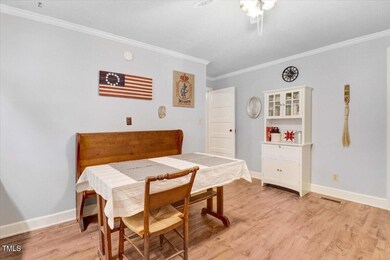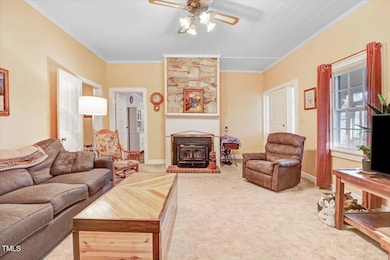
Highlights
- Barn
- Wood Burning Stove
- L-Shaped Dining Room
- Rock Ridge Elementary School Rated A-
- Partially Wooded Lot
- No HOA
About This Home
As of February 2025Own a unique piece of history. This rustic 2 bedroom, 2 full bath bungalow is located on a vast 4.18 acre lot that borders both Wilson and Johnston counties. Numerous outbuildings dating back to the mid to late 1800's. The home features a massive screen porch, eat-in kitchen with appliances, spacious living room, dining room (could be used as bedroom or office), huge hall with laundry room which includes washer and dryer, guest bedroom and bath, as well as a large primary bedroom and bath with walk-in-closet, two carports, and much more. Well and Septic. County water available at the street if you would prefer to connect to the county water system. Survey shows an easement to a small family cemetery with no markers and believed to be from the later 1800 to early 1900's to the left of the home. The outbuildings include Old Post Office / General Store, Tool Shed, 3 section Buggy Barn, Tobacco Barn, Corn Crib and Smoke House.
Home Details
Home Type
- Single Family
Est. Annual Taxes
- $1,002
Year Built
- Built in 1875
Lot Details
- 4.14 Acre Lot
- Property fronts a state road
- Brush Vegetation
- Level Lot
- Cleared Lot
- Partially Wooded Lot
- Garden
Home Design
- Bungalow
- Block Foundation
- Shingle Roof
- Metal Roof
- Vinyl Siding
- Lead Paint Disclosure
Interior Spaces
- 1,597 Sq Ft Home
- 1-Story Property
- Bookcases
- Ceiling Fan
- Wood Burning Stove
- Living Room with Fireplace
- L-Shaped Dining Room
- Pull Down Stairs to Attic
- Fire and Smoke Detector
Kitchen
- Eat-In Kitchen
- Electric Range
- Range Hood
- Dishwasher
Flooring
- Carpet
- Vinyl
Bedrooms and Bathrooms
- 2 Bedrooms
- 2 Full Bathrooms
- Primary bathroom on main floor
Laundry
- Laundry Room
- Laundry in Hall
- Washer and Dryer
Parking
- 4 Parking Spaces
- 2 Carport Spaces
- Private Driveway
- 2 Open Parking Spaces
Outdoor Features
- Covered patio or porch
- Outdoor Storage
Schools
- Rock Ridge Elementary School
- Springfield Middle School
- James Hunt High School
Utilities
- Central Heating and Cooling System
- Heat Pump System
- Private Water Source
- Septic Tank
- Septic System
Additional Features
- Barn
- Grass Field
Community Details
- No Home Owners Association
Listing and Financial Details
- Assessor Parcel Number 2750106827.000
Map
Home Values in the Area
Average Home Value in this Area
Property History
| Date | Event | Price | Change | Sq Ft Price |
|---|---|---|---|---|
| 02/24/2025 02/24/25 | Sold | $290,000 | -3.0% | $182 / Sq Ft |
| 01/09/2025 01/09/25 | Pending | -- | -- | -- |
| 01/03/2025 01/03/25 | For Sale | $299,000 | +184.8% | $187 / Sq Ft |
| 02/13/2017 02/13/17 | Sold | $105,000 | +5.1% | $66 / Sq Ft |
| 12/19/2016 12/19/16 | Pending | -- | -- | -- |
| 12/06/2016 12/06/16 | For Sale | $99,900 | -- | $63 / Sq Ft |
Tax History
| Year | Tax Paid | Tax Assessment Tax Assessment Total Assessment is a certain percentage of the fair market value that is determined by local assessors to be the total taxable value of land and additions on the property. | Land | Improvement |
|---|---|---|---|---|
| 2024 | $1,002 | $138,672 | $58,079 | $80,593 |
| 2023 | $731 | $82,600 | $30,924 | $51,676 |
| 2022 | $731 | $82,600 | $30,924 | $51,676 |
| 2021 | $721 | $82,600 | $30,924 | $51,676 |
| 2020 | $721 | $82,600 | $30,924 | $51,676 |
| 2019 | $721 | $82,600 | $30,924 | $51,676 |
| 2018 | $665 | $82,600 | $30,924 | $51,676 |
| 2017 | $665 | $82,600 | $30,924 | $51,676 |
| 2016 | $662 | $82,229 | $30,924 | $51,305 |
| 2014 | $729 | $90,963 | $37,260 | $53,703 |
Mortgage History
| Date | Status | Loan Amount | Loan Type |
|---|---|---|---|
| Open | $150,000 | New Conventional | |
| Previous Owner | $99,750 | New Conventional |
Deed History
| Date | Type | Sale Price | Title Company |
|---|---|---|---|
| Warranty Deed | $290,000 | None Listed On Document | |
| Warranty Deed | $105,000 | None Available |
Similar Homes in Kenly, NC
Source: Doorify MLS
MLS Number: 10069042
APN: 2750-10-6827.000
- 233 Movado Trail N
- 69 N Movado Trail
- 185 Movado Trail N
- 207 N Movado Trail
- 56 N Movado Trail
- 163 N Movado Trail
- 39 Movado Trail N
- 186 N Movado Trail
- 59 Pagani Dr
- 59 N Movado Trail
- 450 Christmas Light Rd
- 555 House Rd
- 2830 Beulahtown Rd
- 5829 Flower Hill Rd
- 5859 Baylors Way
- 4931 Stone Creek Dr
- 5875 Baylors Way
- 8207 Rock Ridge School Rd
- 1170 Jerusalem Church Rd
- 329 Green Pines Estates Dr
