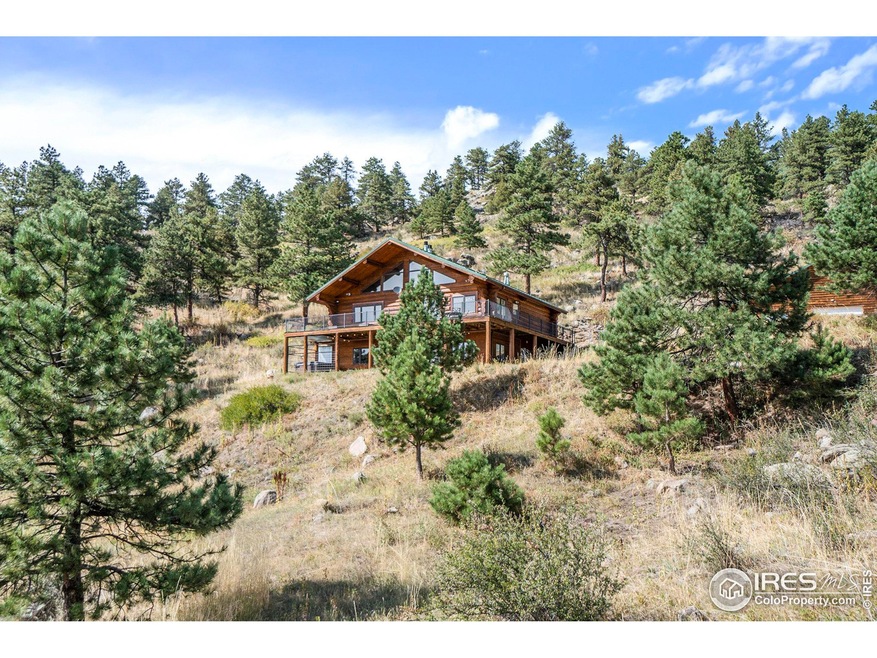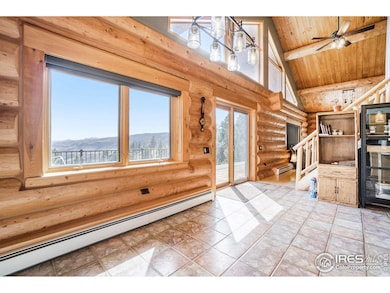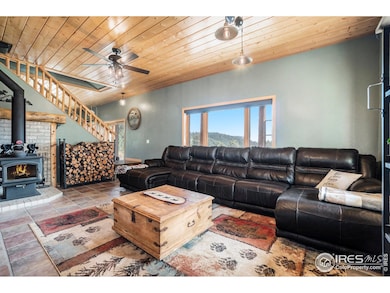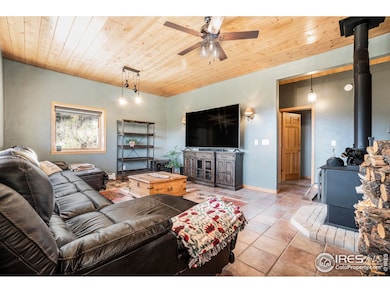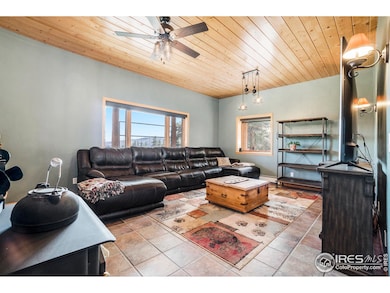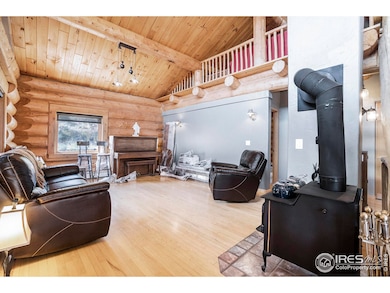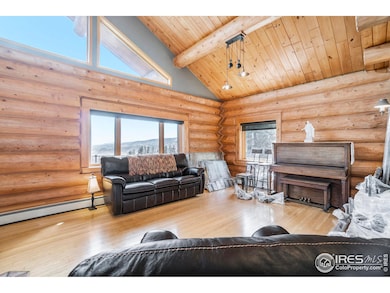
9753 Bardwell Ln Loveland, CO 80538
Highlights
- Panoramic View
- 65 Acre Lot
- Deck
- Gated Community
- Open Floorplan
- Multiple Fireplaces
About This Home
As of February 2025Nestled on 65 acres of pristine, timber-rich land, this exquisite cabin offers a rare opportunity for those seeking a blend of adventure, tranquility, and off-grid potential. Featuring 3 bedrooms and 2.5 baths, with soaring ceilings, abundant natural light, main-floor primary suite includes a spacious walk-in closet and an en-suite bath. The kitchen, designed for culinary enthusiasts, features stainless steel appliances, flowing seamlessly into the dining area and living room, where a cozy wood-burning stove sets the scene for relaxation. Upstairs, a charming loft showcases the rustic elegance of the cabin's log construction, while the lower level walks out to a covered patio, perfect for enjoying the expansive canyon views. Additional living space on the lower level includes two bedrooms, a second wood-burning stove, and direct access to the outdoor beauty surrounding the home. Additional features include hydronic heat and tankless propane. Wildlife enthusiasts will revel in the frequent visits from deer, elk, and turkey, making this property an ideal haven for enjoying nature's beauty from the comfort of your own land. The property is thoughtfully equipped with a rugged, mountain-ready chicken coop fully insulated and heated with a compostable floor, automatic gate, and an outdoor, fully-enclosed yard. A turnkey greenhouse and raised planters, secured by fencing, ensure your garden flourishes, safe from local wildlife. The expansive shop offers not just storage, but functionality-with heat, a bathroom, and ample space for your tools, toys, or projects. The property's mechanical systems are top-of-the-line, including four Nest-controlled heating zones for the radiant baseboard system, a newly replaced well pump feeding a 330-gallon cistern with a new pump, and propane as the primary fuel source.
Last Agent to Sell the Property
Berkshire Hathaway HomeServices Rocky Mountain, Realtors-Fort Collins

Home Details
Home Type
- Single Family
Est. Annual Taxes
- $4,316
Year Built
- Built in 1997
Lot Details
- 65 Acre Lot
- Property fronts a private road
- Dirt Road
- Partially Fenced Property
- Rock Outcropping
- Steep Slope
- Wooded Lot
HOA Fees
- $23 Monthly HOA Fees
Parking
- 2 Car Detached Garage
- Garage Door Opener
Property Views
- Panoramic
- Mountain
Home Design
- Metal Roof
- Log Siding
Interior Spaces
- 3,238 Sq Ft Home
- 1-Story Property
- Open Floorplan
- Cathedral Ceiling
- Ceiling Fan
- Skylights
- Multiple Fireplaces
- Free Standing Fireplace
- Window Treatments
- Living Room with Fireplace
- Loft
- Storm Doors
- Washer and Dryer Hookup
Kitchen
- Gas Oven or Range
- Dishwasher
- Kitchen Island
Flooring
- Wood
- Carpet
- Tile
Bedrooms and Bathrooms
- 3 Bedrooms
- Walk-In Closet
- Primary Bathroom is a Full Bathroom
Basement
- Basement Fills Entire Space Under The House
- Fireplace in Basement
Eco-Friendly Details
- Green Energy Fireplace or Wood Stove
Outdoor Features
- Deck
- Outdoor Storage
Schools
- Big Thompson Elementary School
- Clark Middle School
- Thompson Valley High School
Utilities
- Air Conditioning
- Heating System Uses Wood
- Radiant Heating System
- Baseboard Heating
- Propane
- Satellite Dish
- Cable TV Available
Listing and Financial Details
- Assessor Parcel Number R0239674
Community Details
Overview
- Redstone Canyon Subdivision
Security
- Gated Community
Map
Home Values in the Area
Average Home Value in this Area
Property History
| Date | Event | Price | Change | Sq Ft Price |
|---|---|---|---|---|
| 02/07/2025 02/07/25 | Sold | $987,500 | -1.3% | $305 / Sq Ft |
| 09/24/2024 09/24/24 | For Sale | $1,000,000 | +65.3% | $309 / Sq Ft |
| 09/16/2019 09/16/19 | Off Market | $605,000 | -- | -- |
| 06/17/2019 06/17/19 | Sold | $605,000 | +0.9% | $187 / Sq Ft |
| 03/29/2019 03/29/19 | For Sale | $599,900 | -- | $185 / Sq Ft |
Tax History
| Year | Tax Paid | Tax Assessment Tax Assessment Total Assessment is a certain percentage of the fair market value that is determined by local assessors to be the total taxable value of land and additions on the property. | Land | Improvement |
|---|---|---|---|---|
| 2025 | $4,316 | $59,517 | $4,577 | $54,940 |
| 2024 | $4,316 | $59,517 | $4,577 | $54,940 |
| 2022 | $3,415 | $42,854 | $9,077 | $33,777 |
| 2021 | $3,505 | $44,138 | $9,389 | $34,749 |
| 2020 | $2,248 | $28,297 | $1,363 | $26,934 |
| 2019 | $2,211 | $28,297 | $1,363 | $26,934 |
| 2018 | $1,872 | $22,772 | $754 | $22,018 |
| 2017 | $1,611 | $22,772 | $754 | $22,018 |
| 2016 | $1,285 | $17,553 | $702 | $16,851 |
| 2015 | $1,275 | $17,550 | $700 | $16,850 |
| 2014 | $712 | $9,480 | $650 | $8,830 |
Mortgage History
| Date | Status | Loan Amount | Loan Type |
|---|---|---|---|
| Open | $687,500 | New Conventional | |
| Previous Owner | $250,000 | Credit Line Revolving | |
| Previous Owner | $566,000 | New Conventional | |
| Previous Owner | $30,250 | Stand Alone Second | |
| Previous Owner | $484,000 | New Conventional | |
| Previous Owner | $300,000 | New Conventional | |
| Previous Owner | $311,000 | New Conventional | |
| Previous Owner | $292,000 | Unknown | |
| Previous Owner | $70,000 | Credit Line Revolving | |
| Previous Owner | $293,000 | Unknown | |
| Previous Owner | $293,000 | Unknown | |
| Previous Owner | $295,000 | No Value Available | |
| Previous Owner | $295,200 | Unknown | |
| Previous Owner | $295,000 | Construction |
Deed History
| Date | Type | Sale Price | Title Company |
|---|---|---|---|
| Special Warranty Deed | $987,500 | First American Title | |
| Warranty Deed | $605,000 | The Group Guaranteed Title | |
| Interfamily Deed Transfer | -- | None Available | |
| Interfamily Deed Transfer | -- | Land Title | |
| Warranty Deed | $90,000 | -- |
Similar Homes in the area
Source: IRES MLS
MLS Number: 1019263
APN: 07150-00-046
- 10435 Roan Mountain Rd
- 9316 Tawny Lynx Rd
- 16132 Steller Ridge Rd
- 15850 Steller Ridge Rd
- 6300 Feldspar Ct
- 6508 Jackpine Dr
- 6108 Blue Spruce Dr
- 100 Canyon Gulch Rd
- 13124 Swanson Ranch Rd
- 498 Helms Deep Rd
- 1600 Whale Rock Rd
- 13236 Otter Rd
- 13055 Swanson Ranch Rd
- 2518 Whale Rock Rd
- 865 Redstone Dr
- 3396 Continental Cir
- 14500 Buckhorn Rd
- 0 Overhill Dr
- 3070 Suri Trail
- 5009 Highview Ct
