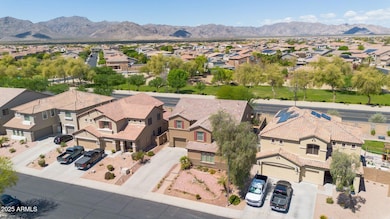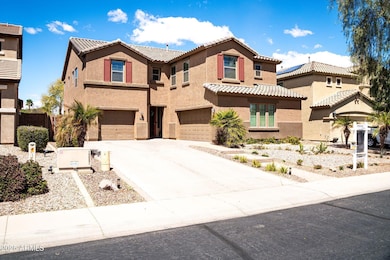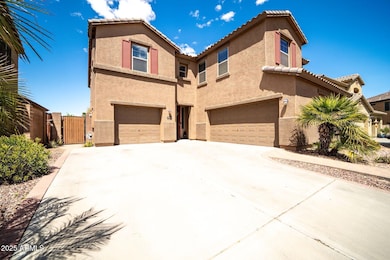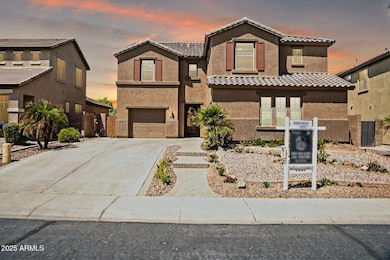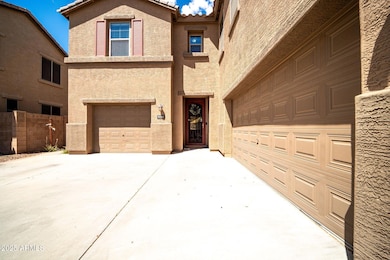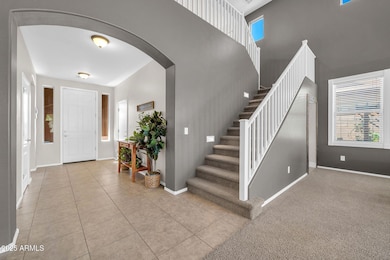
9754 N 182nd Ln Waddell, AZ 85355
Waddell NeighborhoodEstimated payment $3,029/month
Highlights
- Mountain View
- Spanish Architecture
- Double Pane Windows
- Vaulted Ceiling
- Eat-In Kitchen
- Dual Vanity Sinks in Primary Bathroom
About This Home
This spacious Waddell home, located a short distance to community parks and schools offers 4 bedrooms, 3 bathrooms, a 3-car garage with direct entry and plenty of space for all your toys!
Expansive counter space in the kitchen including a large island breakfast bar. This home provides tons of storage, including a loft and craft room. Dual closets in the primary bedroom where you can enjoy the White Tank Mountain views.
Spend your evenings in the backyard where you can entertain around the fire pit or enjoy the peaceful garden. Citrus trees galore including orange, lime, fig, mulberry, and Mexican lime.
There is also grape vines, asparagus, tomato and a salsa garden! Bring your guacamole and chips, this home is ready for it's next garden enthusiast! WELCOME TO Cortessa in Waddell!
Open House Schedule
-
Sunday, April 27, 202511:00 am to 2:00 pm4/27/2025 11:00:00 AM +00:004/27/2025 2:00:00 PM +00:00Add to Calendar
Home Details
Home Type
- Single Family
Est. Annual Taxes
- $1,764
Year Built
- Built in 2008
Lot Details
- 6,670 Sq Ft Lot
- Desert faces the front of the property
- Block Wall Fence
- Front Yard Sprinklers
- Sprinklers on Timer
- Grass Covered Lot
HOA Fees
- $97 Monthly HOA Fees
Parking
- 3 Car Garage
Home Design
- Spanish Architecture
- Wood Frame Construction
- Tile Roof
- Stucco
Interior Spaces
- 3,196 Sq Ft Home
- 2-Story Property
- Vaulted Ceiling
- Ceiling Fan
- Double Pane Windows
- Low Emissivity Windows
- Tinted Windows
- Mountain Views
Kitchen
- Eat-In Kitchen
- Breakfast Bar
- Gas Cooktop
- Built-In Microwave
- Laminate Countertops
Flooring
- Carpet
- Tile
Bedrooms and Bathrooms
- 4 Bedrooms
- Primary Bathroom is a Full Bathroom
- 3 Bathrooms
- Dual Vanity Sinks in Primary Bathroom
- Bathtub With Separate Shower Stall
Schools
- Mountain View Elementary And Middle School
- Shadow Ridge High School
Utilities
- Cooling Available
- Heating System Uses Natural Gas
- High Speed Internet
- Cable TV Available
Listing and Financial Details
- Tax Lot 1232
- Assessor Parcel Number 502-91-301
Community Details
Overview
- Association fees include ground maintenance, street maintenance, trash
- Kinney Management Association, Phone Number (480) 820-3451
- Built by Standard Pacific
- Cortessa Subdivision
Recreation
- Community Playground
- Bike Trail
Map
Home Values in the Area
Average Home Value in this Area
Tax History
| Year | Tax Paid | Tax Assessment Tax Assessment Total Assessment is a certain percentage of the fair market value that is determined by local assessors to be the total taxable value of land and additions on the property. | Land | Improvement |
|---|---|---|---|---|
| 2025 | $1,764 | $23,649 | -- | -- |
| 2024 | $1,693 | $22,523 | -- | -- |
| 2023 | $1,693 | $36,650 | $7,330 | $29,320 |
| 2022 | $1,686 | $26,820 | $5,360 | $21,460 |
| 2021 | $1,798 | $25,470 | $5,090 | $20,380 |
| 2020 | $1,795 | $24,120 | $4,820 | $19,300 |
| 2019 | $1,848 | $22,960 | $4,590 | $18,370 |
| 2018 | $1,781 | $22,170 | $4,430 | $17,740 |
| 2017 | $1,702 | $20,980 | $4,190 | $16,790 |
| 2016 | $1,445 | $19,350 | $3,870 | $15,480 |
| 2015 | $1,399 | $18,570 | $3,710 | $14,860 |
Property History
| Date | Event | Price | Change | Sq Ft Price |
|---|---|---|---|---|
| 04/22/2025 04/22/25 | Price Changed | $500,000 | -2.9% | $156 / Sq Ft |
| 04/04/2025 04/04/25 | For Sale | $515,000 | 0.0% | $161 / Sq Ft |
| 04/02/2025 04/02/25 | Price Changed | $515,000 | +71.7% | $161 / Sq Ft |
| 08/14/2019 08/14/19 | Sold | $299,900 | 0.0% | $95 / Sq Ft |
| 06/21/2019 06/21/19 | For Sale | $299,900 | +20.0% | $95 / Sq Ft |
| 09/18/2015 09/18/15 | Sold | $250,000 | 0.0% | $79 / Sq Ft |
| 08/19/2015 08/19/15 | Pending | -- | -- | -- |
| 08/13/2015 08/13/15 | For Sale | $250,000 | -- | $79 / Sq Ft |
Deed History
| Date | Type | Sale Price | Title Company |
|---|---|---|---|
| Warranty Deed | $299,900 | Fidelity Natl Ttl Agcy Inc | |
| Interfamily Deed Transfer | -- | Pioneer Title Agency Inc | |
| Interfamily Deed Transfer | $250,000 | Pioneer Title Agency Inc | |
| Special Warranty Deed | $206,812 | First American Title Ins Co |
Mortgage History
| Date | Status | Loan Amount | Loan Type |
|---|---|---|---|
| Open | $8,547 | Second Mortgage Made To Cover Down Payment | |
| Open | $284,905 | New Conventional | |
| Previous Owner | $246,435 | FHA | |
| Previous Owner | $245,471 | FHA | |
| Previous Owner | $204,123 | VA | |
| Previous Owner | $211,258 | VA |
Similar Homes in Waddell, AZ
Source: Arizona Regional Multiple Listing Service (ARMLS)
MLS Number: 6836205
APN: 502-91-301
- 18310 W Onyx Ct
- 18340 W Purdue Ave
- 18337 W Palo Verde Ave
- 18256 W Carol Ave
- 18072 W Vogel Ave
- 18348 W Hatcher Rd
- 18431 W Cinnabar Ave
- 18035 W Purdue Ave
- 9423 N Irish Ct
- 18004 W Palo Verde Ave
- 18459 W Carol Ave
- 18123 W Sunnyslope Ln
- 17962 W Vogel Ave
- 17938 W Onyx Ave
- 17965 W Carol Ave
- 9527 N 185th Ln
- 18433 W Sunnyslope Ln
- 18439 W Beryl Ct
- 17924 W Palo Verde Ave
- 9515 N 185th Ln

