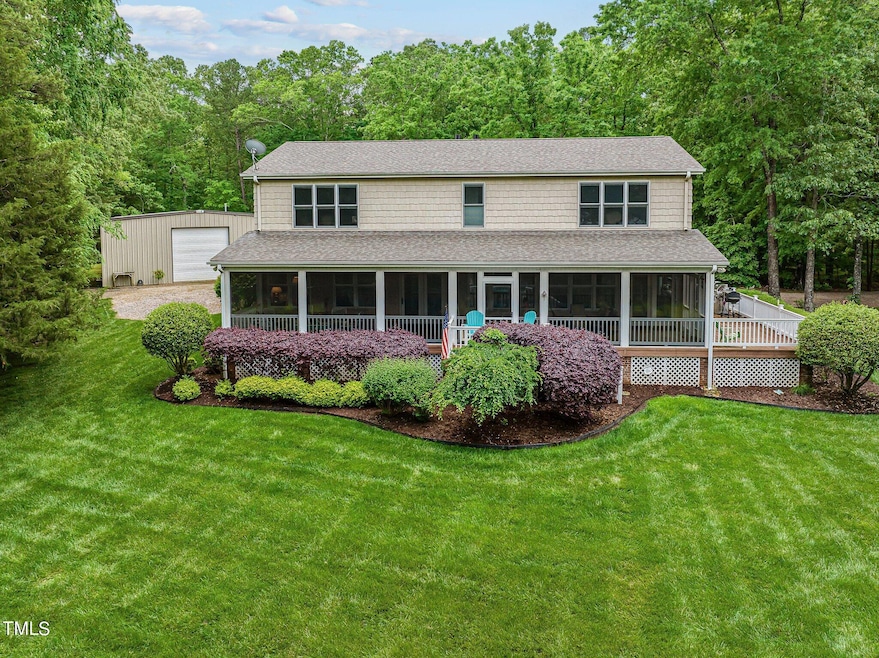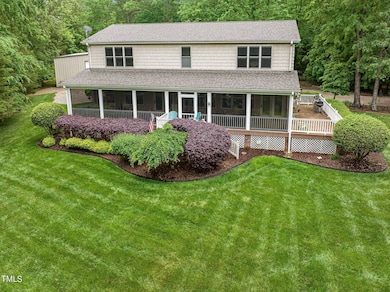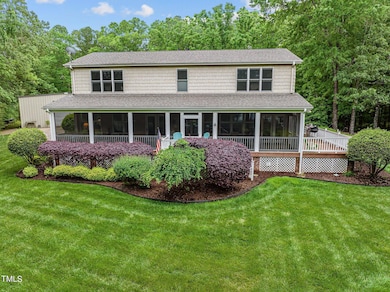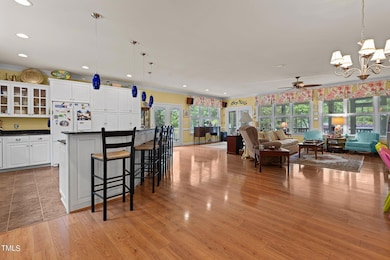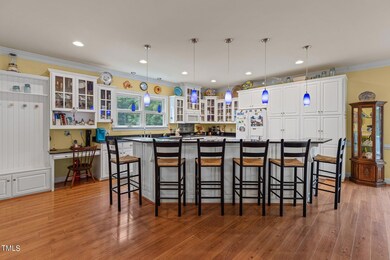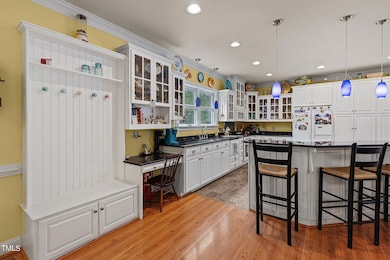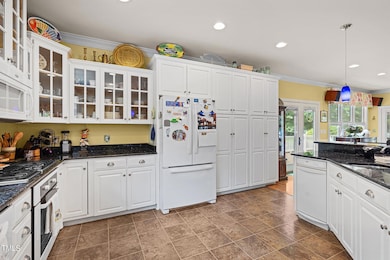
9756 Poverty Point Bullock, NC 27507
Highlights
- 240 Feet of Waterfront
- Lake View
- Deck
- Boat Dock
- Open Floorplan
- Family Room with Fireplace
About This Home
As of January 2025****WATER VIEW****
Do not let this lake paradise pass you by! This property on the highly sought after Kerr Lake boasts too many beautiful qualities to list!
One of few properties on the lake to offer Flowage Easement.
Come relax and let this tranquil piece of property be your new home or weekend retreat! Boat dock in place, huge workshop/garage for the car enthusiast or handyman.
Inside boasts an open floor plan for entertaining friends and family, and covered porches allow you to enjoy the beautiful water view while dining or sharing cocktails with the neighbors.
This home allows you to move in and just bring your toothbrush, flip-flops and bathing suits!
Home Details
Home Type
- Single Family
Est. Annual Taxes
- $4,633
Year Built
- Built in 2009
Lot Details
- 4.36 Acre Lot
- 240 Feet of Waterfront
- Lake Front
- Property fronts an easement
Parking
- 2 Car Garage
- 2 Carport Spaces
- Circular Driveway
- 10 Open Parking Spaces
Home Design
- Traditional Architecture
- Block Foundation
- Shingle Roof
- HardiePlank Type
Interior Spaces
- 2,724 Sq Ft Home
- 2-Story Property
- Open Floorplan
- Ceiling Fan
- Family Room with Fireplace
- 2 Fireplaces
- Great Room
- Workshop
- Screened Porch
- Lake Views
- Unfinished Attic
- Home Security System
Kitchen
- Gas Cooktop
- Dishwasher
- Trash Compactor
- Instant Hot Water
Flooring
- Carpet
- Laminate
Bedrooms and Bathrooms
- 2 Bedrooms
- Primary Bedroom on Main
- Walk-In Closet
- Private Water Closet
Laundry
- Laundry Room
- Laundry on main level
Accessible Home Design
- Standby Generator
Outdoor Features
- Dock Permitted
- Deck
- Separate Outdoor Workshop
Schools
- Stovall Shaw Elementary School
- N Granville Middle School
- Webb High School
Utilities
- Central Air
- Heating System Uses Gas
- Power Generator
- Well
- Tankless Water Heater
- Water Softener
- Fuel Tank
- Septic Tank
Listing and Financial Details
- Assessor Parcel Number 105101353433
Community Details
Overview
- No Home Owners Association
Recreation
- Boat Dock
Map
Home Values in the Area
Average Home Value in this Area
Property History
| Date | Event | Price | Change | Sq Ft Price |
|---|---|---|---|---|
| 01/09/2025 01/09/25 | Sold | $725,000 | -14.7% | $266 / Sq Ft |
| 08/10/2024 08/10/24 | Pending | -- | -- | -- |
| 05/20/2024 05/20/24 | For Sale | $850,000 | -- | $312 / Sq Ft |
Tax History
| Year | Tax Paid | Tax Assessment Tax Assessment Total Assessment is a certain percentage of the fair market value that is determined by local assessors to be the total taxable value of land and additions on the property. | Land | Improvement |
|---|---|---|---|---|
| 2024 | $5,091 | $729,174 | $133,092 | $596,082 |
| 2023 | $5,091 | $501,452 | $110,248 | $391,204 |
| 2022 | $4,612 | $501,452 | $110,248 | $391,204 |
| 2021 | $4,306 | $501,452 | $110,248 | $391,204 |
| 2020 | $4,313 | $501,452 | $110,248 | $391,204 |
| 2019 | $4,314 | $501,452 | $110,248 | $391,204 |
| 2018 | $4,314 | $501,452 | $110,248 | $391,204 |
| 2016 | $4,216 | $467,635 | $111,390 | $356,245 |
| 2015 | $4,101 | $467,635 | $111,390 | $356,245 |
| 2014 | $4,142 | $467,635 | $111,390 | $356,245 |
| 2013 | -- | $467,635 | $111,390 | $356,245 |
Deed History
| Date | Type | Sale Price | Title Company |
|---|---|---|---|
| Warranty Deed | $70,000 | None Listed On Document | |
| Warranty Deed | $70,000 | None Listed On Document | |
| Warranty Deed | $200,000 | -- |
Similar Home in Bullock, NC
Source: Doorify MLS
MLS Number: 10029725
APN: 5791
- 5200 Lakefront Dr
- 147 Peninsula Ln
- 0 Keeton Rd
- 1380 Keeton Rd
- 419 Cherokee Trail
- 1 Fox Rd
- 0 Long Beach Blvd Unit 70780
- 632 Tungsten Mine Rd
- 0 Tungsten Mine Rd
- 80 Twin Ponds Ln
- 6.31 AC Ivy Hill Rd
- 2143 Ivy Hill Rd
- 130 Jaber Rd
- 216 Jaber Rd
- 9 Sunset St
- 4193 Ji Oakes Rd
- 130 Eagle's Rest Dr
- 515 Meriwether Dr
- 9171 Us Hwy 15
- 0 Us Hwy 15 Unit 10044976
