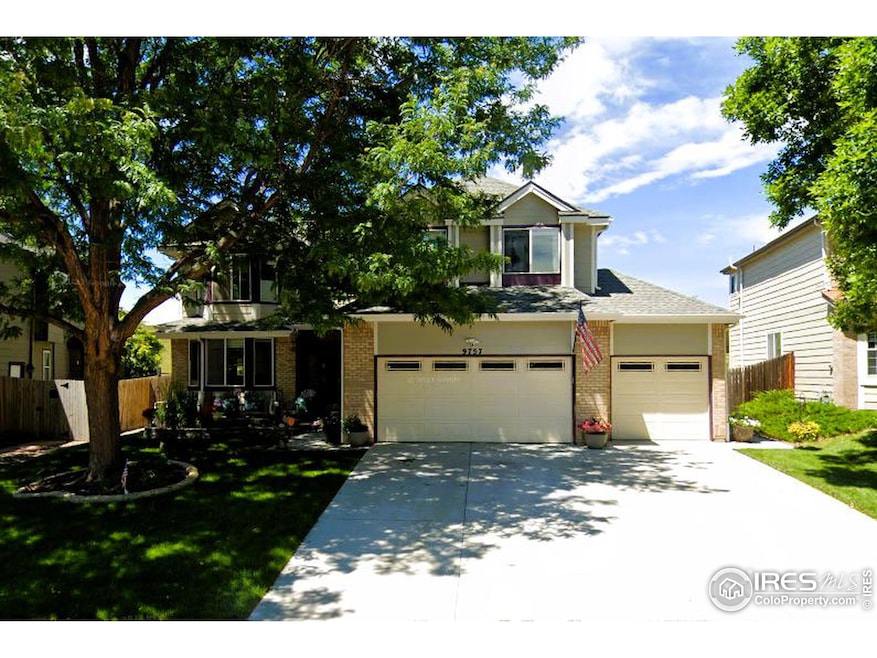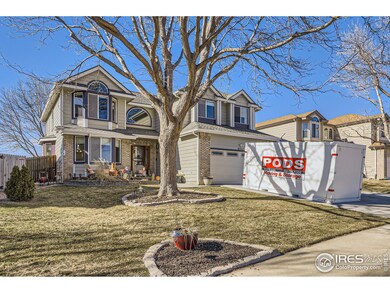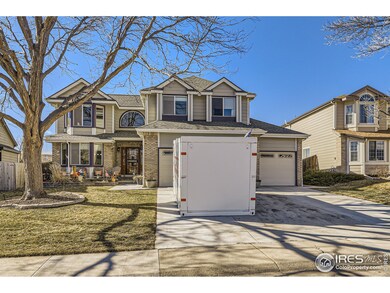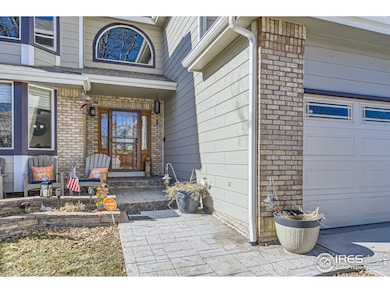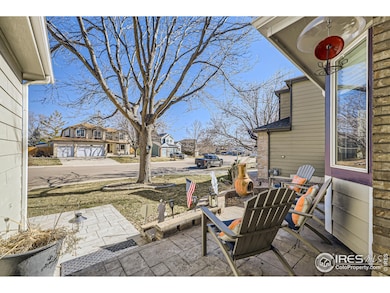Welcome to this beautifully updated 5-bedroom, 4-bathroom home in the highly sought-after Westbrook neighborhood. With a spacious Kitchen, Nook, and Family Room, an expanded back patio, and an open fence overlooking scenic open space, this home offers a perfect combination of modern elegance and peaceful outdoor living. As you arrive, you'll be welcomed by the home's charming two-story design with a cozy front porch. There are upgrades throughout the entire home including a beautifully remodeled kitchen, featuring natural wood cabinetry, quartz countertops, a sleek subway tile backsplash, and new matte black GE Cafe appliances - including a 36" range and french door double oven. The large center island with bar seating seamlessly connects the kitchen to the living and dining areas, making it perfect for entertaining.The formal dining room is filled with natural light and features an elegant arched entryway, while the spacious family room boasts vaulted ceilings, a custom remodeled stone fireplace with built-in shelving, creating a warm and inviting atmosphere. The primary suite is a true retreat, offering a spa-like bathroom with dual sinks, a luxurious soaking tub, and a sleek walk-in shower. Step outside to your expanded back patio, where you can host summer BBQ's on the customized covered patio with a built-in BBQ, radiant heater, and TV hookups, or just enjoy the breathtaking open-space views from your Jacuzzi hot tub while listening to an immaculate built-in river fountain and pond. The open wrought-iron fence in the backyard allows for unobstructed scenery and direct access to nature trails, creating a tranquil outdoor oasis. Located near Standley Lake Regional Park, top-rated schools, and local shopping/dining, this home offers both convenience and a strong sense of community. Whether you're relaxing by the fireplace, cooking in your beautifully updated kitchen, or enjoying the serenity of your backyard, this home is designed to impress.

