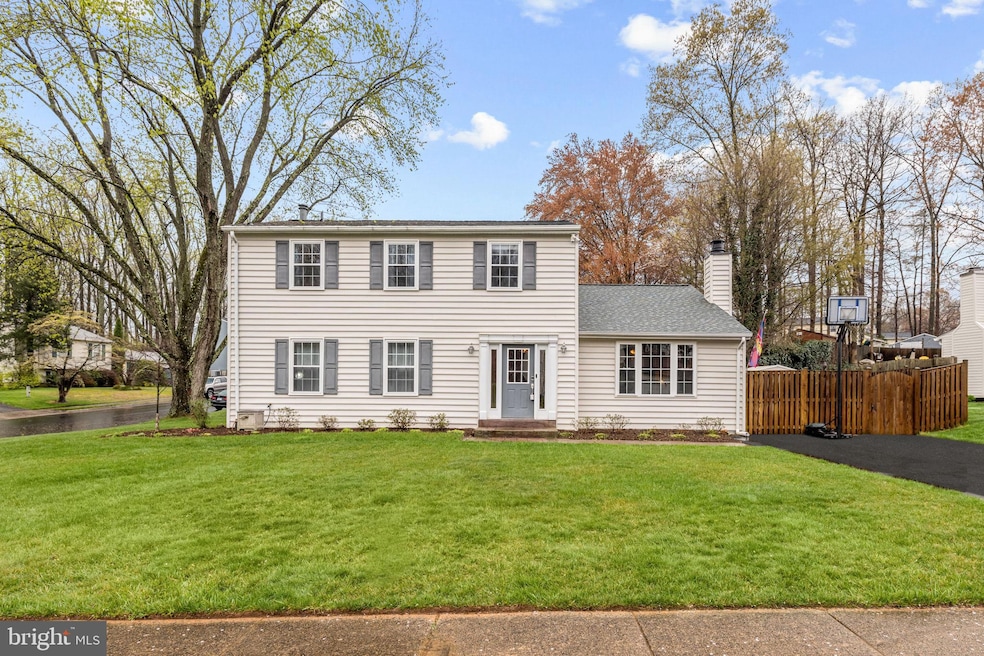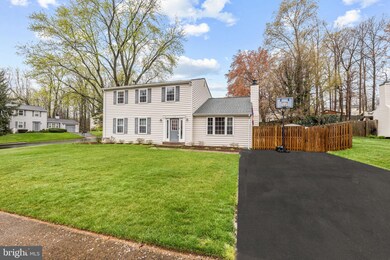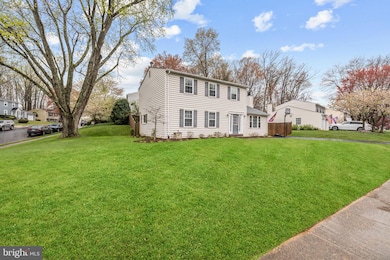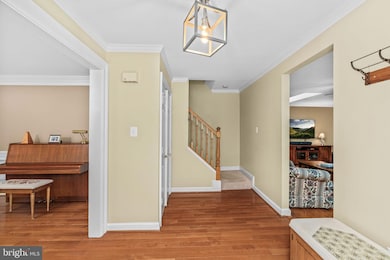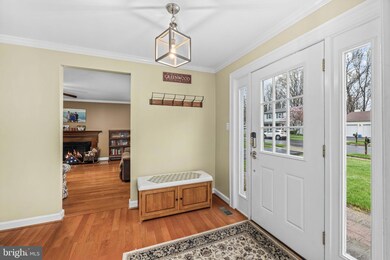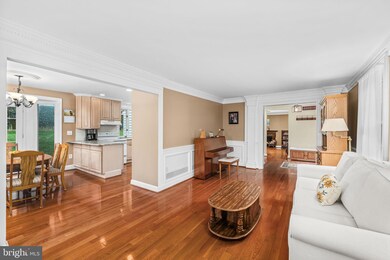
Highlights
- Colonial Architecture
- Recreation Room
- Wood Flooring
- Cherry Run Elementary School Rated A
- Traditional Floor Plan
- Main Floor Bedroom
About This Home
As of May 2024Discover this meticulously renovated and expanded colonial nestled on a serene street. This residence boasts a rare feature: two primary suites, one on the main floor and another upstairs.
The main floor suite impresses with a generous walk-in closet and a full bath. Versatility abounds as this suite seamlessly transitions into a home office, catering to modern lifestyles.
The family room offers ample seating area, a cozy fireplace and a skylight. Beautiful like new hardwood floors in foyer, living room, dining room, kitchen , family room and half bath. The dining area seamlessly connects to the renovated kitchen, with sunlight pouring in through the expansive picture window.
Ascend the stairs to find the second primary suite, thoughtfully situated on the upper level for enhanced privacy. There are 3 additional bedrooms, one of which is sure to delight every child. This bedroom has a custom built-in bed with book cases at both ends, crown molding and a built-in dresser.
The finished lower level features a recreation room, laundry room and generous sized storage area with enough room for a workshop.
The backyard boasts a complete fence enclosure, with a discreetly positioned storage shed tucked away along the side of the house. Meanwhile, the front yard presents a level and practical space for various activities.
Some of the other special features include: new roof 2019, water heater 2016, paved and sealed driveway 2023, many new windows to include adding a picture window 2017, new heat pump 2014, new granite kitchen counters, tile backsplash & recessed lights 2022, refrigerator 2013, dishwasher 2019 and more.
The community of Cherry Run is conveniently located a few blocks from Cherry Run Elementary and offers easy access to the VRE, bus stop, Springfield Metro, Burke Lake Park and South Run Recreation Center.
Home Details
Home Type
- Single Family
Est. Annual Taxes
- $7,683
Year Built
- Built in 1979
Lot Details
- 10,104 Sq Ft Lot
- Back Yard Fenced
- No Through Street
- Corner Lot
- Property is in very good condition
- Property is zoned 131
Home Design
- Colonial Architecture
- Composition Roof
- Vinyl Siding
Interior Spaces
- Property has 3 Levels
- Traditional Floor Plan
- Built-In Features
- Chair Railings
- Crown Molding
- Ceiling Fan
- Skylights
- Recessed Lighting
- Wood Burning Fireplace
- Fireplace Mantel
- Replacement Windows
- Bay Window
- Family Room Off Kitchen
- Living Room
- Formal Dining Room
- Recreation Room
- Utility Room
- Garden Views
- Partially Finished Basement
- Laundry in Basement
- Attic
Kitchen
- Stove
- Dishwasher
- Disposal
Flooring
- Wood
- Carpet
- Ceramic Tile
Bedrooms and Bathrooms
- En-Suite Primary Bedroom
- Walk-In Closet
Laundry
- Laundry Room
- Dryer
- Washer
Parking
- 2 Parking Spaces
- Driveway
Outdoor Features
- Shed
Schools
- Cherry Run Elementary School
- Lake Braddock Secondary Middle School
- Lake Braddock High School
Utilities
- Forced Air Heating and Cooling System
- Air Source Heat Pump
- Vented Exhaust Fan
- Electric Water Heater
Community Details
- No Home Owners Association
- Cherry Run Subdivision
Listing and Financial Details
- Tax Lot 263
- Assessor Parcel Number 0881 07 0263
Map
Home Values in the Area
Average Home Value in this Area
Property History
| Date | Event | Price | Change | Sq Ft Price |
|---|---|---|---|---|
| 05/15/2024 05/15/24 | Sold | $774,950 | 0.0% | $315 / Sq Ft |
| 04/11/2024 04/11/24 | For Sale | $774,950 | -- | $315 / Sq Ft |
Tax History
| Year | Tax Paid | Tax Assessment Tax Assessment Total Assessment is a certain percentage of the fair market value that is determined by local assessors to be the total taxable value of land and additions on the property. | Land | Improvement |
|---|---|---|---|---|
| 2024 | $8,444 | $728,890 | $300,000 | $428,890 |
| 2023 | $7,683 | $680,830 | $280,000 | $400,830 |
| 2022 | $7,460 | $652,370 | $280,000 | $372,370 |
| 2021 | $6,844 | $583,240 | $245,000 | $338,240 |
| 2020 | $6,310 | $533,170 | $227,000 | $306,170 |
| 2019 | $6,310 | $533,170 | $227,000 | $306,170 |
| 2018 | $6,074 | $528,140 | $225,000 | $303,140 |
| 2017 | $5,872 | $505,810 | $220,000 | $285,810 |
| 2016 | $5,640 | $486,800 | $215,000 | $271,800 |
| 2015 | $5,444 | $487,830 | $215,000 | $272,830 |
| 2014 | $5,276 | $473,830 | $205,000 | $268,830 |
Mortgage History
| Date | Status | Loan Amount | Loan Type |
|---|---|---|---|
| Open | $619,960 | New Conventional | |
| Closed | $345,100 | New Conventional | |
| Closed | $371,387 | FHA | |
| Closed | $287,950 | New Conventional | |
| Previous Owner | $172,900 | New Conventional |
Deed History
| Date | Type | Sale Price | Title Company |
|---|---|---|---|
| Deed | $359,950 | -- | |
| Deed | $182,000 | -- |
About the Listing Agent

Nowhere does Kathleen's motivation to rise to the occasion bring her greater satisfaction than in her career as one of Fairfax County's leading real estate professionals. For more than 30 years, she has been the local expert to whom the community turns for their family's most important investment: their home. Kathleen has earned a reputation as someone you and your family can count on for top quality service, integrity and dedication to your needs.
Kathleen's Other Listings
Source: Bright MLS
MLS Number: VAFX2172326
APN: 0881-07-0263
- 7006 Barnacle Place
- 7002 Barnacle Place
- 7312 Outhaul Ln
- 6690 Old Blacksmith Dr
- 9528 Ironmaster Dr
- 9408 Onion Patch Dr
- 7112 Stanchion Ln
- 9427 Goldfield Ln
- 6712 Sunset Woods Ct
- 6531 Legendgate Place
- 7102 Bear Ct
- 6957 Conservation Dr
- 6961 Conservation Dr
- 9391 Peter Roy Ct
- 9601 Minstead Ct
- 6403 Burke Woods Dr
- 9211 Shotgun Ct
- 6928 Conservation Dr
- 6804 Brian Michael Ct
- 6915 Conservation Dr
