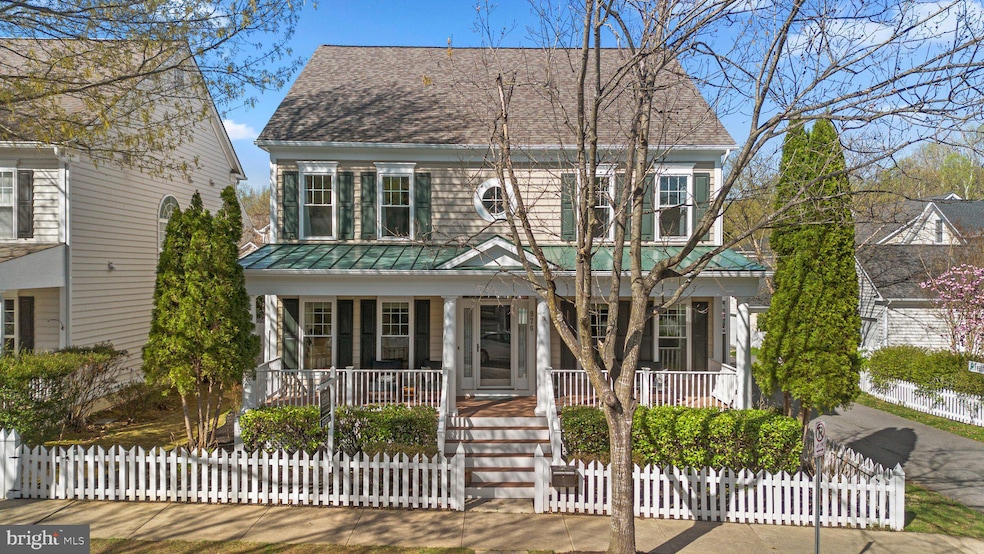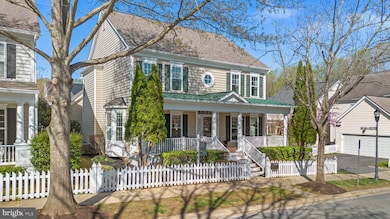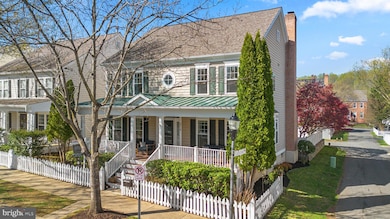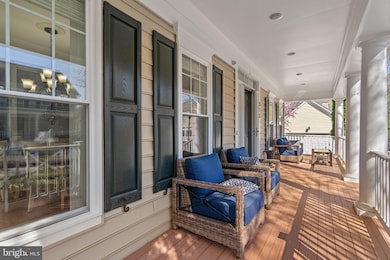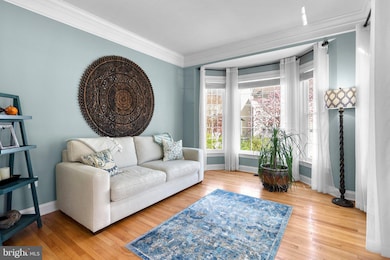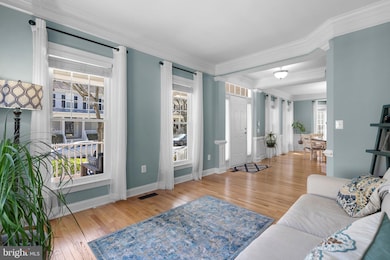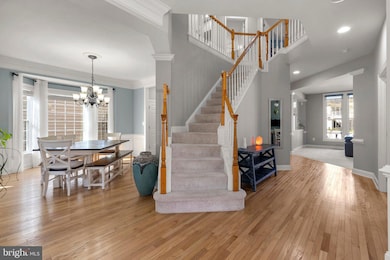
976 Featherstone St Gaithersburg, MD 20878
Kentlands NeighborhoodEstimated payment $8,333/month
Highlights
- Colonial Architecture
- Community Pool
- Forced Air Heating and Cooling System
- Rachel Carson Elementary School Rated A
- 2 Car Attached Garage
- Gas Fireplace
About This Home
Welcome to this Gorgeous Lakelands home of over 4500 square feet on a quiet street that offers many tasteful updates. The beautiful front porch welcomes you to the main level of the home with a free-flowing open floor plan featuring hardwood floors throughout.
On the right of the main foyer, a light-filled sitting room offers beautiful views of the front and side of the home. Continue down the hallway to the first of two home offices with plenty of built-ins and newly installed LED lighting. Past the office, a spacious family room with a gas fireplace opens to a picturesque view of your fenced-in backyard through a wall of floor-to-ceiling windows.
The left side of the foyer leads you to a large dining room with beautiful crown and chair molding. Continue down the two-story hallway to a recently updated half bath, then a gourmet kitchen with quartz countertops and newer stainless-steel appliances. A convenient eat-in nook by the kitchen leads to the attached 2-car garage as well as to the back patio and yard through double French doors.
The bedroom level of the home features a primary bedroom with 2 large walk-in closets and the second of two home offices. The primary bath has been updated with a frameless glass shower, new lighting and plumbing fixtures as well as a separate water-closet!
The three other bedrooms on this level are very nicely sized and all feature new fans and neutral paint. Two of these bedrooms feature walk-in closets. The hall bathroom for these three bedrooms has recently been updated.
The lower level features an extremely large recreation room updated with LVP flooring, recessed lighting throughout, and a regulation-sized pool table that conveys. A separate room with closet can be used as an exercise room, a third office, or whatever meets your needs. The lower level full bathroom has been updated and includes new lighting.
Some of the major updates in this beautiful home include a newer roof, almost all new energy-efficient windows, brushed nickel door handles and hinges throughout, garage panel storage system, and a newer Lennox HVAC with a whole home humidifier.
The entire extensive update list is included in the Disclosures.
This well-loved home has it all and is waiting for you in the beautiful Lakelands community.
Home Details
Home Type
- Single Family
Est. Annual Taxes
- $12,881
Year Built
- Built in 2001
Lot Details
- 5,250 Sq Ft Lot
- Property is zoned MXD
HOA Fees
- $135 Monthly HOA Fees
Parking
- 2 Car Attached Garage
- Rear-Facing Garage
- Garage Door Opener
Home Design
- Colonial Architecture
- Block Foundation
- Architectural Shingle Roof
- Aluminum Siding
Interior Spaces
- Property has 3 Levels
- Gas Fireplace
- Partially Finished Basement
Bedrooms and Bathrooms
- 4 Bedrooms
Schools
- Rachel Carson Elementary School
- Lakelands Park Middle School
- Quince Orchard High School
Utilities
- Forced Air Heating and Cooling System
- Natural Gas Water Heater
Listing and Financial Details
- Tax Lot 18
- Assessor Parcel Number 160903250028
- $533 Front Foot Fee per year
Community Details
Overview
- Lakelands Subdivision
Recreation
- Community Pool
Map
Home Values in the Area
Average Home Value in this Area
Tax History
| Year | Tax Paid | Tax Assessment Tax Assessment Total Assessment is a certain percentage of the fair market value that is determined by local assessors to be the total taxable value of land and additions on the property. | Land | Improvement |
|---|---|---|---|---|
| 2024 | $12,881 | $961,667 | $0 | $0 |
| 2023 | $11,644 | $924,800 | $395,700 | $529,100 |
| 2022 | $11,041 | $902,267 | $0 | $0 |
| 2021 | $10,806 | $879,733 | $0 | $0 |
| 2020 | $5,239 | $857,200 | $395,700 | $461,500 |
| 2019 | $9,972 | $817,167 | $0 | $0 |
| 2018 | $6,466 | $777,133 | $0 | $0 |
| 2017 | $9,121 | $737,100 | $0 | $0 |
| 2016 | -- | $727,300 | $0 | $0 |
| 2015 | $9,129 | $717,500 | $0 | $0 |
| 2014 | $9,129 | $707,700 | $0 | $0 |
Property History
| Date | Event | Price | Change | Sq Ft Price |
|---|---|---|---|---|
| 04/15/2025 04/15/25 | Pending | -- | -- | -- |
| 04/10/2025 04/10/25 | For Sale | $1,279,000 | +36.8% | $311 / Sq Ft |
| 07/24/2020 07/24/20 | Sold | $935,000 | -1.6% | $230 / Sq Ft |
| 06/14/2020 06/14/20 | For Sale | $949,900 | 0.0% | $234 / Sq Ft |
| 06/11/2020 06/11/20 | Pending | -- | -- | -- |
| 06/05/2020 06/05/20 | For Sale | $949,900 | -- | $234 / Sq Ft |
Deed History
| Date | Type | Sale Price | Title Company |
|---|---|---|---|
| Deed | $935,000 | Cla Title & Escrow | |
| Interfamily Deed Transfer | -- | None Available | |
| Deed | -- | -- | |
| Deed | -- | -- | |
| Deed | -- | -- | |
| Deed | $487,722 | -- |
Mortgage History
| Date | Status | Loan Amount | Loan Type |
|---|---|---|---|
| Open | $748,000 | New Conventional | |
| Closed | $140,250 | Credit Line Revolving | |
| Previous Owner | $269,000 | Stand Alone Second | |
| Previous Owner | $75,000 | Credit Line Revolving |
Similar Homes in Gaithersburg, MD
Source: Bright MLS
MLS Number: MDMC2172514
APN: 09-03250028
- 930 Rockborn St
- 930 Featherstone St
- 710 Market St E
- 1115 Main St
- 306 Leafcup Rd
- 301 High Gables Dr Unit 109
- 414 Kersten St
- 409 Midsummer Dr
- 35 Golden Ash Way Unit B
- 109 Twisted Stalk Dr
- 845 Still Creek Ln
- 333 Swanton Ln
- 903 Hillside Lake Terrace Unit 601
- 315 Cross Green St Unit 315A
- 644 Main St Unit A
- 625 Main St Unit A
- 624B Main St
- 130 Chevy Chase St Unit 305
- 133 Chevy Chase St Unit 133
- 866 Still Creek Ln
