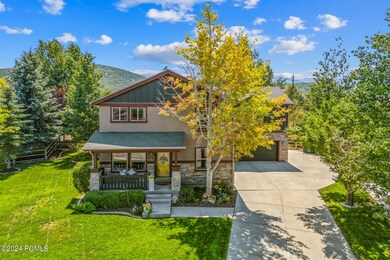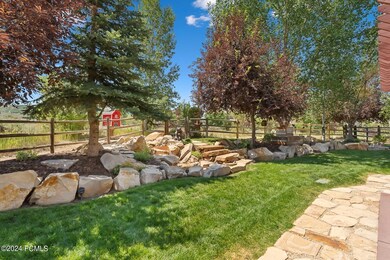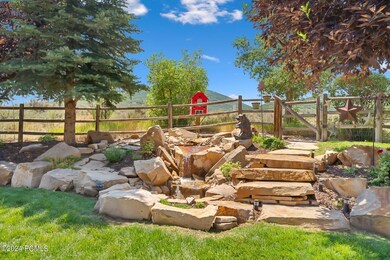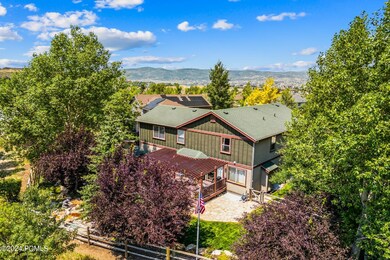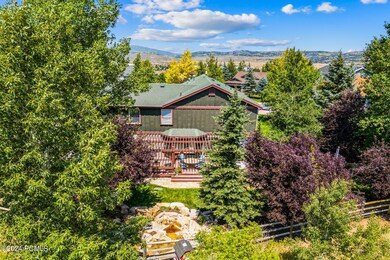
976 Mountain Willow Ln Park City, UT 84098
Trailside NeighborhoodHighlights
- Mountain View
- Deck
- Mountain Contemporary Architecture
- Trailside School Rated 10
- Wood Flooring
- Home Office
About This Home
As of October 2024Welcome to 976 Mountain Willow Lane, located on a serene and convenient cul-de-sac. This light-filled, 4-bedroom home, plus office, offers 4 bathrooms and a spacious 3,929 sq ft layout. The residence features stunning hardwood floors and multiple living spaces across three levels, providing ample room for relaxation and entertainment. The property includes a two-car garage, a boat/RV parking pad, and additional storage and bicycle sheds.
The private outdoor living space is truly exceptional, boasting a deck, patio, pergola, a water feature, and mature landscaping, all fully fenced for your furry friends. Enjoy breathtaking views of the surrounding mountainsides in Round Valley.
Backing up to open space, the home provides direct access to Round Valley's extensive trail system, featuring over 50 miles of beginner and intermediate hiking, biking, and groomed Nordic trails. This area is Park City's year-round, backyard playground, perfect for outdoor enthusiasts and folks looking to be near the Trailside Elementary School and outdoor soccer and lacrosse venues.
Last Buyer's Agent
Rachelle Cummings
RE/Max Results
Home Details
Home Type
- Single Family
Est. Annual Taxes
- $4,424
Year Built
- Built in 2002
Lot Details
- 8,712 Sq Ft Lot
- Cul-De-Sac
- Partially Fenced Property
- Landscaped
- Level Lot
- Sprinklers on Timer
- Many Trees
- Few Trees
HOA Fees
- $40 Monthly HOA Fees
Parking
- 2 Car Garage
- Garage Door Opener
Property Views
- Mountain
- Meadow
Home Design
- Mountain Contemporary Architecture
- Slab Foundation
- Wood Frame Construction
- Shingle Roof
- Wood Siding
- Stone Siding
- Stucco
- Stone
Interior Spaces
- 3,929 Sq Ft Home
- Multi-Level Property
- Ceiling Fan
- Gas Fireplace
- Family Room
- Dining Room
- Home Office
- Storage
- Fire and Smoke Detector
Kitchen
- Eat-In Kitchen
- Breakfast Bar
- Oven
- Gas Range
- Microwave
- Dishwasher
- Disposal
Flooring
- Wood
- Carpet
- Tile
Bedrooms and Bathrooms
- 4 Bedrooms
- Walk-In Closet
Laundry
- Laundry Room
- Washer
Outdoor Features
- Deck
- Shed
- Porch
Utilities
- Air Conditioning
- Humidifier
- Forced Air Heating System
- Natural Gas Connected
- Gas Water Heater
- Water Softener is Owned
- High Speed Internet
- Phone Available
- Cable TV Available
Listing and Financial Details
- Assessor Parcel Number Sms-18
Community Details
Overview
- Sun Meadow Subdivision
Amenities
- Common Area
Recreation
- Trails
Map
Home Values in the Area
Average Home Value in this Area
Property History
| Date | Event | Price | Change | Sq Ft Price |
|---|---|---|---|---|
| 10/15/2024 10/15/24 | Sold | -- | -- | -- |
| 09/18/2024 09/18/24 | Pending | -- | -- | -- |
| 07/30/2024 07/30/24 | For Sale | $1,595,000 | -- | $406 / Sq Ft |
Tax History
| Year | Tax Paid | Tax Assessment Tax Assessment Total Assessment is a certain percentage of the fair market value that is determined by local assessors to be the total taxable value of land and additions on the property. | Land | Improvement |
|---|---|---|---|---|
| 2023 | $4,424 | $800,614 | $110,000 | $690,614 |
| 2022 | $4,017 | $643,308 | $110,000 | $533,308 |
| 2021 | $3,247 | $455,307 | $110,000 | $345,307 |
| 2020 | $3,427 | $455,307 | $110,000 | $345,307 |
| 2019 | $3,491 | $445,672 | $110,000 | $335,672 |
| 2018 | $3,275 | $418,172 | $82,500 | $335,672 |
| 2017 | $3,028 | $418,172 | $82,500 | $335,672 |
| 2016 | $2,559 | $328,660 | $82,500 | $246,160 |
| 2015 | $2,258 | $274,393 | $0 | $0 |
| 2013 | $1,959 | $225,628 | $0 | $0 |
Mortgage History
| Date | Status | Loan Amount | Loan Type |
|---|---|---|---|
| Open | $315,000 | New Conventional | |
| Previous Owner | $100,000 | New Conventional | |
| Previous Owner | $350,400 | Commercial | |
| Previous Owner | $275,000 | Credit Line Revolving | |
| Previous Owner | $100,000 | No Value Available | |
| Previous Owner | $100,000 | Credit Line Revolving | |
| Previous Owner | $462,231 | Commercial | |
| Previous Owner | $75,000 | Credit Line Revolving | |
| Previous Owner | $375,300 | Commercial | |
| Previous Owner | $450,831 | FHA | |
| Previous Owner | $478,704 | FHA | |
| Previous Owner | $398,540 | New Conventional | |
| Previous Owner | $417,000 | New Conventional | |
| Previous Owner | $55,000 | Stand Alone Second | |
| Previous Owner | $55,000 | Credit Line Revolving |
Deed History
| Date | Type | Sale Price | Title Company |
|---|---|---|---|
| Warranty Deed | -- | First American Title Insurance | |
| Warranty Deed | -- | -- | |
| Interfamily Deed Transfer | -- | None Available | |
| Interfamily Deed Transfer | -- | None Available |
Similar Homes in Park City, UT
Source: Park City Board of REALTORS®
MLS Number: 12403195
APN: SMS-18
- 5631 Kingsford Ave
- 5886 Fairview Dr
- 6341 Silver Creek Dr
- 6495 Serviceberry Dr Unit B203
- 6495 Serviceberry Dr Unit B205
- 6495 Serviceberry Dr Unit B205
- 6523 Serviceberry Dr Unit A301
- 1152 Gambel Oak Way
- 1151 Gambel Oak Way
- 1151 Gambel Oak Way Unit 54
- 6647 Purple Poppy Ln
- 6658 Purple Poppy Ln
- 6698 Purple Poppy Ln Unit 11
- 6785 N Silver Creek Dr
- 6387 Silver Sage Dr
- 1376 Village Green Trail
- 710 Highland Dr
- 1275 Village Green Trail
- 6850 Mountain Maple Dr Unit 14
- 6850 Mountain Maple Dr

