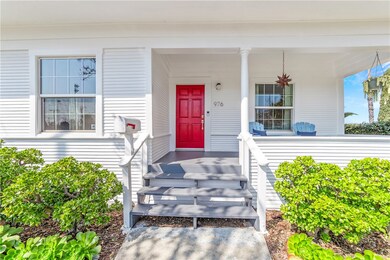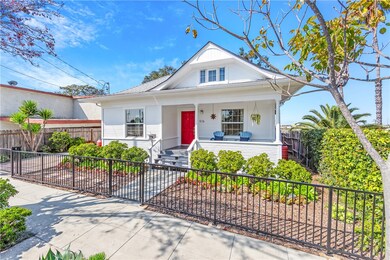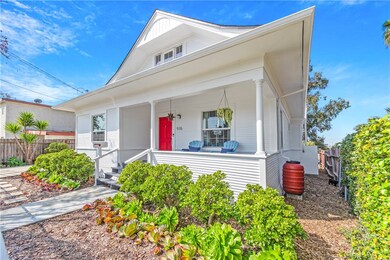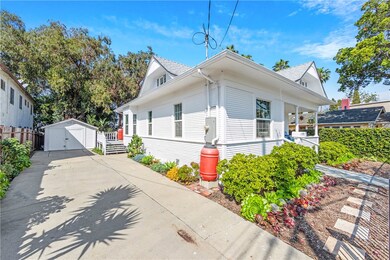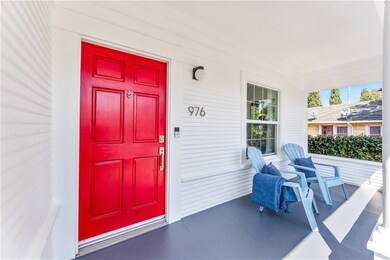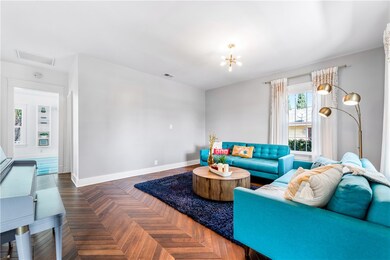
976 N Loma Vista Dr Long Beach, CA 90813
Willmore NeighborhoodHighlights
- City Lights View
- Open Floorplan
- Deck
- 0.17 Acre Lot
- Craftsman Architecture
- 2-minute walk to Drake Park
About This Home
As of May 2024PRICE CORRECTION: Welcome to this Century home! It's true, some things get better with age! Imagine the history of this lovely home, which consists of 2 bedrooms and one extra-large bathroom. Newly refurbished front sitting porch, where you can sip your morning coffee- entering into the main living areas- where there is gorgeous wood flooring in a beautiful Chevron pattern. Window moldings have been lovingly restored/replaced to stay true to the character of the home. Double pane windows throughout. Each bedroom has a ceiling fan & high ceilings as well. The bathroom has been completely renovated into a luxurious spa-like oasis! Replete with a soaking tub, modern, walk-in shower with teak foot board and fold down bench. Double sink vanity for convenience, along with separate mirrors and lighting- with custom tile flooring to bring it all stunningly together! The full size washer & dryer are located conveniently behind the bathroom door and are encased with a counter top for easy laundry duties!
As you enter the dining room and kitchen area, note the custom painted tempered masonite planked floor! The dining room also boasts a free-standing, custom built-in sideboard & cozy bay window seat with storage. The large kitchen comes with newly painted upper cabinets. Plenty of work space in this kitchen that opens to the expansive deck & backyard through double French doors (feel the westerly breeze!). The deck has been completely rebuilt in 2024 and adds approx. 350sf of outdoor living space. This lot is HUGE, with raised beds for veggies, plenty of walking space and entertainment areas. Abundant shade from the old growth trees keeps the house and backyard cool in the summer, and protected from wind in winter. Systems include: HVAC & 80 gal water heater 2012, plus NEST thermostat. Termite completion 9/2023. Roof 2016, Copper Plumbing 2018 (bath & laundry). Sewer 2010, upgraded plumbing, sprinkler system, double-paned windows, 200 amp electrical panel 2022, with 220v EV, all appliances and furniture included. This home is surrounded by green spaces in the front & back of the property. Turnkey home waiting for you!
Last Agent to Sell the Property
Think Boutiq Real Estate Brokerage Phone: 562.673.9715 License #01248259
Home Details
Home Type
- Single Family
Est. Annual Taxes
- $4,606
Year Built
- Built in 1903 | Remodeled
Lot Details
- 7,401 Sq Ft Lot
- East Facing Home
- Wrought Iron Fence
- Wood Fence
- Chain Link Fence
- Landscaped
- Sprinkler System
- Back and Front Yard
- Density is up to 1 Unit/Acre
- Property is zoned LBPD10
Parking
- 1 Car Garage
- 3 Open Parking Spaces
- Electric Vehicle Home Charger
- Parking Available
- Workshop in Garage
- Front Facing Garage
- Single Garage Door
- Driveway Level
- Off-Street Parking
Property Views
- City Lights
- Park or Greenbelt
- Neighborhood
Home Design
- Craftsman Architecture
- Turnkey
- Additions or Alterations
- Raised Foundation
- Composition Roof
- Wood Siding
- Partial Copper Plumbing
Interior Spaces
- 1,120 Sq Ft Home
- 1-Story Property
- Open Floorplan
- Furnished
- Built-In Features
- High Ceiling
- Ceiling Fan
- Recessed Lighting
- Double Pane Windows
- Drapes & Rods
- Window Screens
- French Doors
- Living Room
- Dining Room
- Workshop
- Storage
Kitchen
- Country Kitchen
- Gas Cooktop
- Free-Standing Range
- Quartz Countertops
- Ceramic Countertops
- Laminate Countertops
Flooring
- Wood
- Tile
Bedrooms and Bathrooms
- 2 Main Level Bedrooms
- Remodeled Bathroom
- 1 Full Bathroom
- Quartz Bathroom Countertops
- Dual Sinks
- Soaking Tub
- Separate Shower
Laundry
- Laundry Room
- Dryer
- Washer
Home Security
- Home Security System
- Carbon Monoxide Detectors
- Fire and Smoke Detector
- Termite Clearance
Outdoor Features
- Deck
- Patio
- Exterior Lighting
- Separate Outdoor Workshop
- Outdoor Storage
- Rain Gutters
- Wrap Around Porch
Location
- Property is near a park
Utilities
- Central Heating
- Gas Water Heater
- Phone Available
Listing and Financial Details
- Legal Lot and Block 28 / C
- Tax Tract Number 11934
- Assessor Parcel Number 7271020011
Community Details
Overview
- No Home Owners Association
- Willmore District Subdivision
Recreation
- Park
- Dog Park
Map
Home Values in the Area
Average Home Value in this Area
Property History
| Date | Event | Price | Change | Sq Ft Price |
|---|---|---|---|---|
| 05/07/2024 05/07/24 | Sold | $788,600 | -1.3% | $704 / Sq Ft |
| 03/31/2024 03/31/24 | Pending | -- | -- | -- |
| 03/28/2024 03/28/24 | Price Changed | $799,000 | -2.4% | $713 / Sq Ft |
| 03/07/2024 03/07/24 | For Sale | $819,000 | -- | $731 / Sq Ft |
Tax History
| Year | Tax Paid | Tax Assessment Tax Assessment Total Assessment is a certain percentage of the fair market value that is determined by local assessors to be the total taxable value of land and additions on the property. | Land | Improvement |
|---|---|---|---|---|
| 2024 | $4,606 | $351,686 | $281,351 | $70,335 |
| 2023 | $4,529 | $344,791 | $275,835 | $68,956 |
| 2022 | $4,255 | $338,031 | $270,427 | $67,604 |
| 2021 | $4,169 | $331,404 | $265,125 | $66,279 |
| 2020 | $4,157 | $328,007 | $262,407 | $65,600 |
| 2019 | $4,108 | $321,576 | $257,262 | $64,314 |
| 2018 | $3,937 | $315,271 | $252,218 | $63,053 |
| 2016 | $3,618 | $303,030 | $242,425 | $60,605 |
| 2015 | $3,473 | $298,479 | $238,784 | $59,695 |
| 2014 | $3,453 | $292,633 | $234,107 | $58,526 |
Mortgage History
| Date | Status | Loan Amount | Loan Type |
|---|---|---|---|
| Open | $740,795 | FHA | |
| Closed | $736,415 | FHA | |
| Previous Owner | $437,037 | Commercial | |
| Previous Owner | $224,000 | New Conventional | |
| Previous Owner | $105,000 | No Value Available | |
| Previous Owner | $132,035 | FHA | |
| Previous Owner | $133,896 | FHA | |
| Previous Owner | $155,015 | FHA |
Deed History
| Date | Type | Sale Price | Title Company |
|---|---|---|---|
| Grant Deed | $789,000 | Fidelity National Title | |
| Interfamily Deed Transfer | -- | None Available | |
| Grant Deed | $280,000 | Fidelity National Title | |
| Grant Deed | $230,000 | Southland Title Corporation | |
| Interfamily Deed Transfer | -- | Fidelity Title | |
| Individual Deed | $135,000 | Fidelity Title | |
| Grant Deed | -- | Benefit Land Title Ins Co | |
| Trustee Deed | $164,417 | Benefit Land Title Ins Co | |
| Grant Deed | $157,500 | Fidelity National Title Ins |
Similar Homes in Long Beach, CA
Source: California Regional Multiple Listing Service (CRMLS)
MLS Number: PW24030765
APN: 7271-020-011
- 1070 N Loma Vista Dr
- 927 Daisy Ave
- 733 Daisy Ave
- 1135 N Electric Ct
- 435 W 11th St
- 628 Daisy Ave Unit 420
- 628 Daisy Ave Unit 308
- 628 Daisy Ave Unit 316
- 628 Daisy Ave Unit 417
- 405 W 9th St
- 618 W 6th St
- 555 Maine Ave Unit 423
- 332 W 9th St
- 403 W 7th St Unit 112
- 326 W 10th St
- 324 W 9th St
- 514 Daisy Ave
- 645 Chestnut Ave Unit 106
- 645 Chestnut Ave Unit 202
- 310 W 8th St

