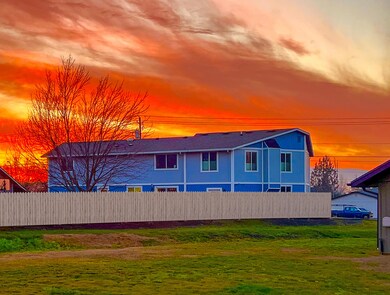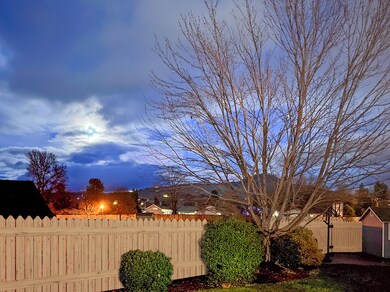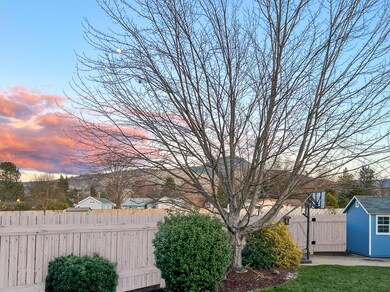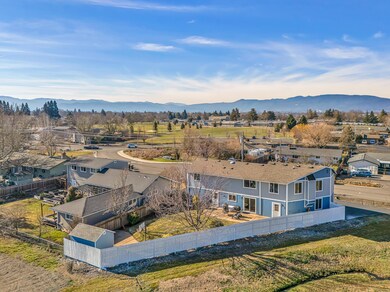
976 Springbrook Ct Medford, OR 97504
Highlights
- Home fronts a creek
- Panoramic View
- Deck
- Two Primary Bedrooms
- Craftsman Architecture
- Main Floor Primary Bedroom
About This Home
As of April 2025This meticulously maintained, custom built home is first time on the market. Features 6-bedroom, 4.5-bathrooms which offers beautiful mountain views, Midway Creek, and recent upgrades. Located near Kennedy Park and Kennedy School, it's ideal for multifamily living or large gatherings. The home includes 3 primary bedrooms, one of which is downstairs, and the largest primary suite spans nearly 600 sq. ft. with luxurious features. The remodeled kitchen boasts granite countertops, ample storage, and brand-new appliances with a warranty until April of 2029. The property sits on a .18-acre lot with professionally designed landscaped yard, two patios, and a spacious backyard perfect for entertaining. Additional features include a versatile 6th bedroom that is currently used as a gym but could act as a second living area. There is an 8x12 shed, and a 712 sq. ft. garage with ample storage for all of your hobbies.
Last Agent to Sell the Property
Windermere Van Vleet Eagle Point Brokerage Phone: 541-321-8773 License #201223587

Home Details
Home Type
- Single Family
Est. Annual Taxes
- $3,616
Year Built
- Built in 2006
Lot Details
- 7,841 Sq Ft Lot
- Home fronts a creek
- Fenced
- Drip System Landscaping
- Level Lot
- Front and Back Yard Sprinklers
- Garden
- Property is zoned SFR-4, SFR-4
Parking
- 2 Car Attached Garage
- Garage Door Opener
- Driveway
Property Views
- Panoramic
- Creek or Stream
- Mountain
- Territorial
- Neighborhood
Home Design
- Craftsman Architecture
- Frame Construction
- Composition Roof
- Concrete Perimeter Foundation
Interior Spaces
- 2,795 Sq Ft Home
- 2-Story Property
- Double Pane Windows
- Great Room
- Family Room
- Living Room
- Dining Room
- Home Office
- Bonus Room
- Laundry Room
Kitchen
- Breakfast Area or Nook
- Eat-In Kitchen
- Oven
- Range
- Dishwasher
- Granite Countertops
- Disposal
Flooring
- Carpet
- Laminate
- Tile
- Vinyl
Bedrooms and Bathrooms
- 6 Bedrooms
- Primary Bedroom on Main
- Double Master Bedroom
- Walk-In Closet
- Bidet
- Soaking Tub
- Bathtub with Shower
Home Security
- Surveillance System
- Carbon Monoxide Detectors
- Fire and Smoke Detector
Eco-Friendly Details
- Sprinklers on Timer
Outdoor Features
- Deck
- Patio
- Shed
Utilities
- Forced Air Heating and Cooling System
- Heating System Uses Natural Gas
- Natural Gas Connected
- Water Heater
- Cable TV Available
Community Details
- No Home Owners Association
Listing and Financial Details
- Exclusions: Negotiable
- Assessor Parcel Number 10896784
Map
Home Values in the Area
Average Home Value in this Area
Property History
| Date | Event | Price | Change | Sq Ft Price |
|---|---|---|---|---|
| 04/04/2025 04/04/25 | Sold | $599,000 | 0.0% | $214 / Sq Ft |
| 02/12/2025 02/12/25 | Pending | -- | -- | -- |
| 02/04/2025 02/04/25 | For Sale | $599,000 | -- | $214 / Sq Ft |
Tax History
| Year | Tax Paid | Tax Assessment Tax Assessment Total Assessment is a certain percentage of the fair market value that is determined by local assessors to be the total taxable value of land and additions on the property. | Land | Improvement |
|---|---|---|---|---|
| 2024 | $3,616 | $242,070 | $64,470 | $177,600 |
| 2023 | $3,505 | $235,020 | $62,600 | $172,420 |
| 2022 | $3,420 | $235,020 | $62,600 | $172,420 |
| 2021 | $3,331 | $228,180 | $60,770 | $167,410 |
| 2020 | $3,261 | $221,540 | $59,000 | $162,540 |
| 2019 | $3,184 | $208,830 | $55,610 | $153,220 |
| 2018 | $3,102 | $202,750 | $53,990 | $148,760 |
| 2017 | $3,046 | $202,750 | $53,990 | $148,760 |
| 2016 | $3,066 | $191,120 | $50,910 | $140,210 |
| 2015 | $2,947 | $191,120 | $50,910 | $140,210 |
| 2014 | $2,895 | $180,160 | $47,990 | $132,170 |
Mortgage History
| Date | Status | Loan Amount | Loan Type |
|---|---|---|---|
| Open | $359,000 | New Conventional | |
| Previous Owner | $170,590 | New Conventional | |
| Previous Owner | $190,000 | New Conventional | |
| Previous Owner | $75,000 | Credit Line Revolving | |
| Previous Owner | $300,000 | Unknown | |
| Previous Owner | $50,000 | Stand Alone Second | |
| Previous Owner | $300,000 | Fannie Mae Freddie Mac |
Deed History
| Date | Type | Sale Price | Title Company |
|---|---|---|---|
| Bargain Sale Deed | -- | None Listed On Document | |
| Warranty Deed | $599,000 | Ticor Title | |
| Interfamily Deed Transfer | -- | None Available |
Similar Homes in Medford, OR
Source: Southern Oregon MLS
MLS Number: 220195357
APN: 10896784
- 2280 Delta Waters Rd
- 0 Springbrook Rd
- 2568 St Charles Way
- 3166 Forest Hills Dr Unit B
- 3252 Blackthorn Way
- 3264 Ford Dr
- 2671 Snowcrest Dr
- 2537 Bel Abbes Ave
- 2981 Barclay Rd
- 2035 Stockel Ct
- 2513 Bel Abbes Ave
- 3342 Wellington Dr
- 2052 Young Ct
- 3040 Sheraton Ct
- 3019 Edgewood Dr
- 2450 Powell St
- 2736 Canterbury Ln
- 2440 Powell St
- 2131 Owen Dr
- 3433 Durst St





