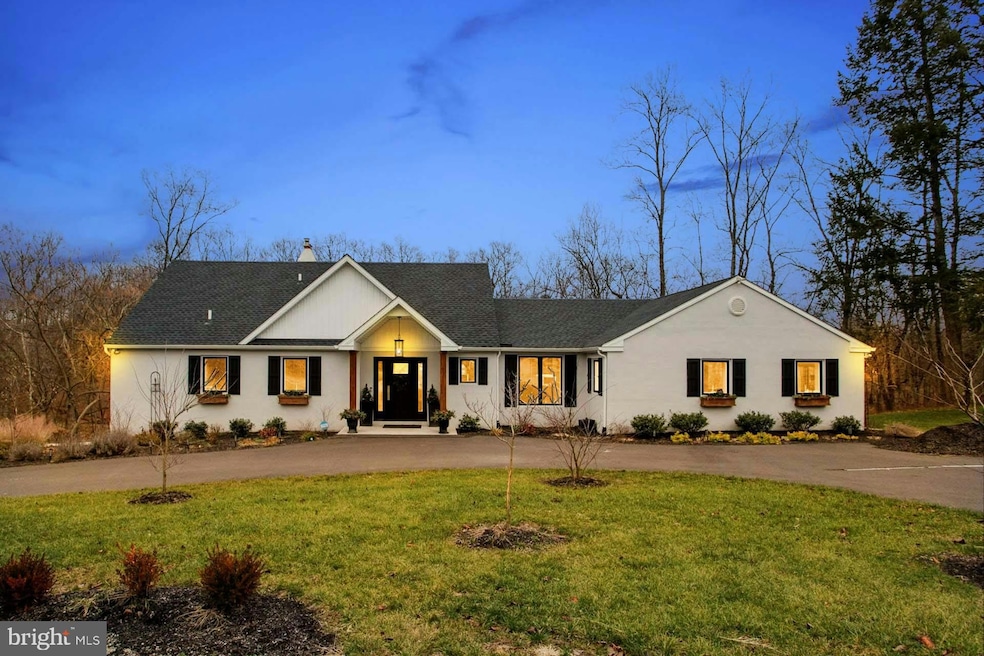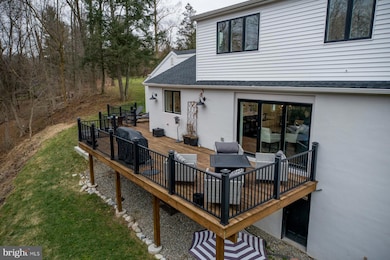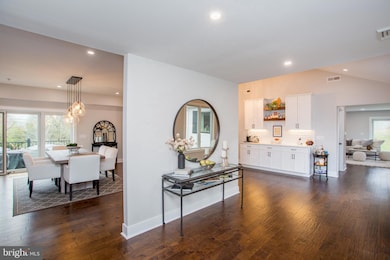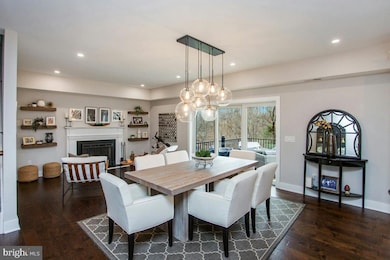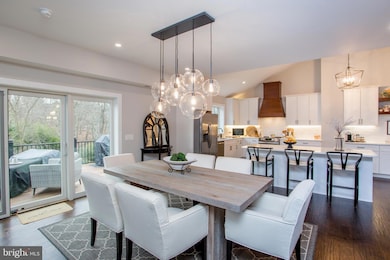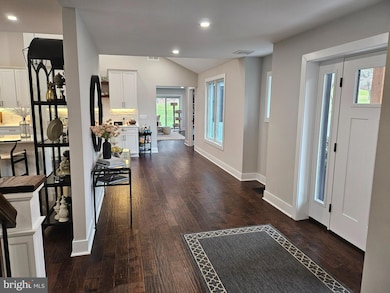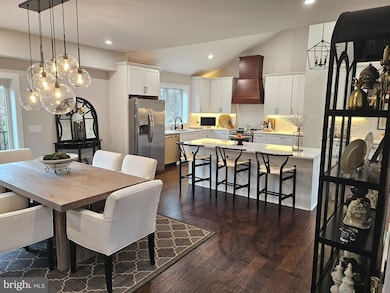
976 Washington Crossing Rd Newtown, PA 18940
Central Bucks County NeighborhoodHighlights
- View of Trees or Woods
- 6.08 Acre Lot
- Cape Cod Architecture
- Sol Feinstone Elementary School Rated A
- Open Floorplan
- Deck
About This Home
As of May 2024Willow Creek Run is stunning with a sophisticated and modern flair, private, six acres, circular drive, 3-car garage, pond, creek, and a huge deck overlooking the wonderful scenery. This totally remodeled 1965 house is now a “wow” inside and outside. Everything is new. In pristine, move-in condition, it has gleaming wood floors, an abundance of windows (none needing window coverings for privacy), and solid wood doors and kitchen cabinetry in the Shaker style. Taste, style, and full of details, the design, finishes, and floor plan leave nothing wanting. Step through the covered, wide door into a foyer that shows you the heart of this home. Across the rear of the house is a great room that encompasses the dining room and chef’s dream kitchen. The custom kitchen with 42” cabinetry, 8’ island, Quartz countertops, and coffee/serving area is beneath a dramatic 12’ vaulted ceiling. The entire area shares the warmth of a woodburning fireplace, a sliding door opens to the enormous deck, and the dining area views are special in every season. Close by is a huge pantry room and opposite that a laundry/storage room. And then step into the living room with another door to the deck and a sliding one to the side of the house. On the opposite side of the foyer is what makes this house feel like you are living on one floor. A hall leads to a powder room and then to the beautiful main suite. A walk-in closet with a window and two other closets give you plenty of space. The ensuite bathroom has a double vanity, a large shower, mosaic tile decorative floor, linen closet and window that does not need covering. Amazing, isn’t it? The second floor is where you feel like you are living in a treehouse because of the rear elevation. There are three bedrooms, one could be an office, a double hall closet with another laundry hookup, and a hall bathroom with a tub/shower. The largest bedroom has a triple and single window…and incredible views. There are three levels (all above grade) in this extraordinary home. The lower, walk-out level is a large multi-purpose room for your lifestyle. Family room, media room, recreation room…whatever you want. A door opens out to a gravel area underneath the deck and large windows provide light. Outdoors is amazing and the setting makes this house one to enjoy in every season. Besides the 50’ x 12’ deck, an outdoor extension for relaxing and entertaining, there is a 6-person hot tub, woods and evergreen trees, the pond and a winding creek. Wildlife come to visit below and birds will delight you. Gracious living in a serene setting, here the living is easy. Low taxes and the best of everything…a 2-year old home with high quality materials, products and craftsmanship, close proximity to I-95 and surrounding Bucks County attractions, and your very own extraordinary haven that will welcome you each time you return. Visit WillowCreekRun.com for full tour
Last Agent to Sell the Property
Keller Williams Real Estate-Doylestown License #AB043160A

Home Details
Home Type
- Single Family
Est. Annual Taxes
- $9,602
Year Built
- Built in 1965 | Remodeled in 2021
Lot Details
- 6.08 Acre Lot
- Irregular Lot
- Partially Wooded Lot
- Backs to Trees or Woods
- Front and Side Yard
- Property is in excellent condition
- Property is zoned CM
Parking
- 3 Car Direct Access Garage
- 6 Driveway Spaces
- Basement Garage
- Side Facing Garage
- Garage Door Opener
- Circular Driveway
Property Views
- Pond
- Woods
- Creek or Stream
Home Design
- Cape Cod Architecture
- Converted Dwelling
- Block Foundation
- Shingle Roof
- Vinyl Siding
- Stucco
Interior Spaces
- Property has 2 Levels
- Open Floorplan
- Built-In Features
- Vaulted Ceiling
- Ceiling Fan
- Recessed Lighting
- 1 Fireplace
- Entrance Foyer
- Great Room
- Family Room
- Combination Kitchen and Living
- Dining Area
Kitchen
- Eat-In Kitchen
- Butlers Pantry
- Kitchen Island
Flooring
- Wood
- Carpet
- Tile or Brick
- Luxury Vinyl Plank Tile
Bedrooms and Bathrooms
- Walk-In Closet
- Bathtub with Shower
- Walk-in Shower
Partially Finished Basement
- Heated Basement
- Walk-Out Basement
- Connecting Stairway
- Rear Basement Entry
- Water Proofing System
- Sump Pump
- Basement Windows
Accessible Home Design
- Halls are 36 inches wide or more
- More Than Two Accessible Exits
Outdoor Features
- Pond
- Stream or River on Lot
- Deck
Utilities
- Central Air
- Dehumidifier
- Back Up Electric Heat Pump System
- Above Ground Utilities
- 200+ Amp Service
- Well
- Electric Water Heater
- Mound Septic
- On Site Septic
- Cable TV Available
Community Details
- No Home Owners Association
Listing and Financial Details
- Tax Lot 013
- Assessor Parcel Number 47-020-013
Map
Home Values in the Area
Average Home Value in this Area
Property History
| Date | Event | Price | Change | Sq Ft Price |
|---|---|---|---|---|
| 05/31/2024 05/31/24 | Sold | $1,180,000 | -5.6% | $294 / Sq Ft |
| 03/04/2024 03/04/24 | Pending | -- | -- | -- |
| 02/15/2024 02/15/24 | Price Changed | $1,250,000 | -3.8% | $311 / Sq Ft |
| 01/29/2024 01/29/24 | For Sale | $1,300,000 | +44.4% | $324 / Sq Ft |
| 08/30/2021 08/30/21 | Sold | $900,000 | +0.1% | $248 / Sq Ft |
| 07/14/2021 07/14/21 | Pending | -- | -- | -- |
| 07/08/2021 07/08/21 | Price Changed | $899,000 | -5.3% | $248 / Sq Ft |
| 07/02/2021 07/02/21 | For Sale | $949,000 | 0.0% | $262 / Sq Ft |
| 07/01/2021 07/01/21 | Pending | -- | -- | -- |
| 06/29/2021 06/29/21 | For Sale | $949,000 | +137.3% | $262 / Sq Ft |
| 10/22/2020 10/22/20 | Sold | $400,000 | -15.8% | $110 / Sq Ft |
| 09/11/2020 09/11/20 | Pending | -- | -- | -- |
| 08/25/2020 08/25/20 | For Sale | $475,000 | +25.0% | $131 / Sq Ft |
| 09/08/2014 09/08/14 | Sold | $380,000 | -5.0% | $105 / Sq Ft |
| 07/31/2014 07/31/14 | For Sale | $400,000 | +5.3% | $110 / Sq Ft |
| 07/30/2014 07/30/14 | Off Market | $380,000 | -- | -- |
| 07/29/2014 07/29/14 | For Sale | $400,000 | 0.0% | $110 / Sq Ft |
| 06/14/2014 06/14/14 | Pending | -- | -- | -- |
| 02/21/2014 02/21/14 | Price Changed | $400,000 | -3.6% | $110 / Sq Ft |
| 01/14/2014 01/14/14 | Price Changed | $415,000 | -1.2% | $114 / Sq Ft |
| 12/04/2013 12/04/13 | Price Changed | $420,000 | -1.2% | $116 / Sq Ft |
| 11/13/2013 11/13/13 | Price Changed | $425,000 | -3.4% | $117 / Sq Ft |
| 08/01/2013 08/01/13 | For Sale | $440,000 | 0.0% | $121 / Sq Ft |
| 06/29/2013 06/29/13 | Pending | -- | -- | -- |
| 04/03/2013 04/03/13 | Price Changed | $440,000 | -2.2% | $121 / Sq Ft |
| 02/25/2013 02/25/13 | Price Changed | $450,000 | -4.3% | $124 / Sq Ft |
| 12/19/2012 12/19/12 | For Sale | $470,000 | -- | $130 / Sq Ft |
Tax History
| Year | Tax Paid | Tax Assessment Tax Assessment Total Assessment is a certain percentage of the fair market value that is determined by local assessors to be the total taxable value of land and additions on the property. | Land | Improvement |
|---|---|---|---|---|
| 2024 | $9,716 | $56,800 | $24,080 | $32,720 |
| 2023 | $9,450 | $56,800 | $24,080 | $32,720 |
| 2022 | $9,401 | $56,800 | $24,080 | $32,720 |
| 2021 | $9,274 | $56,800 | $24,080 | $32,720 |
| 2020 | $9,051 | $56,800 | $24,080 | $32,720 |
| 2019 | $8,841 | $56,800 | $24,080 | $32,720 |
| 2018 | $8,677 | $56,800 | $24,080 | $32,720 |
| 2017 | $8,439 | $56,800 | $24,080 | $32,720 |
| 2016 | $8,567 | $56,800 | $24,080 | $32,720 |
| 2015 | -- | $56,800 | $24,080 | $32,720 |
| 2014 | -- | $56,800 | $24,080 | $32,720 |
Mortgage History
| Date | Status | Loan Amount | Loan Type |
|---|---|---|---|
| Previous Owner | $480,000 | New Conventional | |
| Previous Owner | $261,750 | Credit Line Revolving | |
| Previous Owner | $548,250 | New Conventional | |
| Previous Owner | $455,000 | Credit Line Revolving | |
| Previous Owner | $333,700 | Unknown | |
| Closed | $219,000 | No Value Available |
Deed History
| Date | Type | Sale Price | Title Company |
|---|---|---|---|
| Deed | $1,180,000 | Tohickon Settlement Services | |
| Deed | $900,000 | Bucks Cnty Abstract Svcs Llc | |
| Deed | $400,000 | None Available | |
| Deed | $380,000 | None Available | |
| Deed | $615,000 | -- |
About the Listing Agent

Thank you for visiting my site.
As a native of Pennsylvania ( Beaver Falls) and Penn State Graduate,
I have lived in bucks county for over 41 years and have acquired extensive knowledge of the real estate market which allows me to help you get the best property at the best value. Licensed in PA since 1976 and NJ in 1986, with a Broker License in both states, I specialize in the listing and sale of residential and income properties.
Associated with Berkshire Hathaway Home Services
Jim's Other Listings
Source: Bright MLS
MLS Number: PABU2063432
APN: 47-020-013
- 7 Belamour Dr
- 1045 Washington Crossing Rd
- 65 Beidler Dr
- 36 Mcconkey Dr
- 55 Van Artsdalen Dr
- 66 Mcconkey Dr
- LOTS 4 and 5 Taylorsville Rd
- lots 4-6 Taylorsville Rd
- Lot 4 Taylorsville Rd
- 17 Greenbriar Cir
- 1131 General Washington Memorial Blvd
- 15 Greenbriar Cir
- 1142 Taylorsville Rd
- 34 Heritage Hills Dr Unit 9
- 6 Caton Cir
- 125 Bruce Rd
- 106 Crestwood Rd
- 282 Aqueduct Rd
- 1045 General Sullivan Rd
- 2029 Farmview Dr
