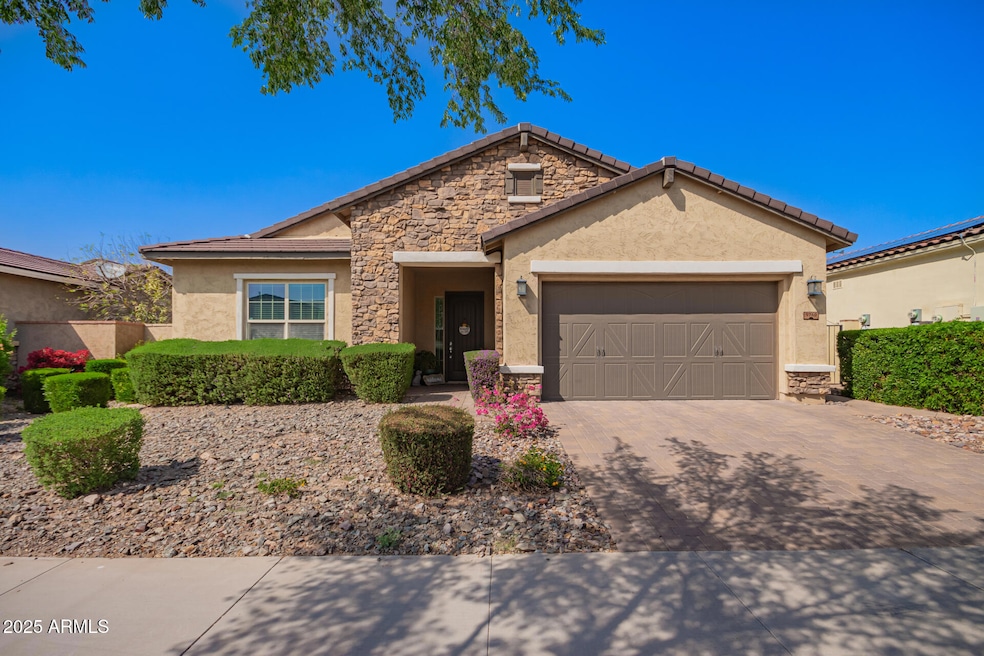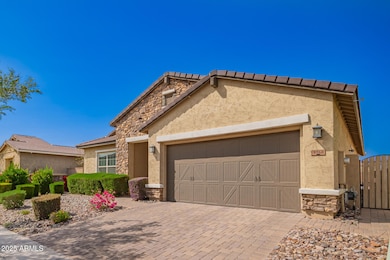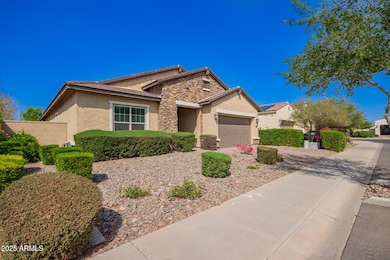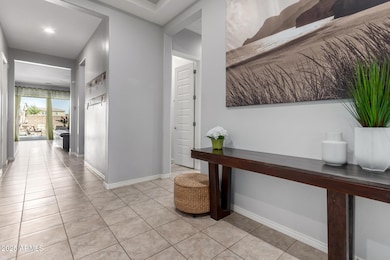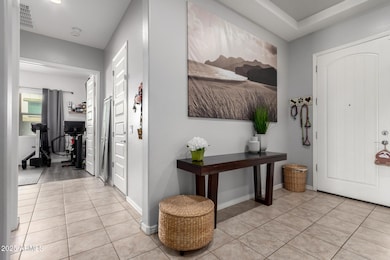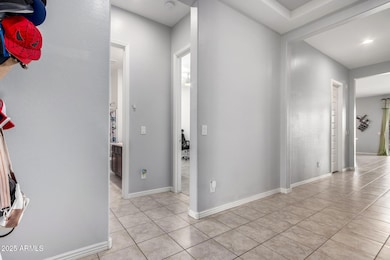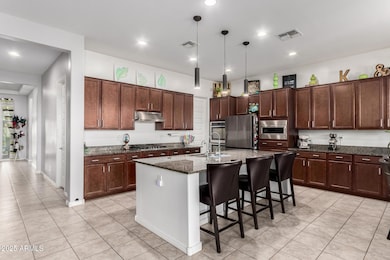
9760 E Thatcher Ave Mesa, AZ 85212
Eastmark NeighborhoodEstimated payment $3,810/month
Highlights
- Heated Pool
- Clubhouse
- Granite Countertops
- Silver Valley Elementary Rated A-
- Contemporary Architecture
- Eat-In Kitchen
About This Home
Welcome to this stunning 3-bed, 3-bath home in the highly sought-after Eastmark community! Designed for comfort and style, this home boasts an open-concept layout seamlessly connecting the chef-inspired gourmet kitchen, dining, and living spaces—perfect for entertaining. The split floor plan offers privacy, while the spacious bedrooms ensure room to unwind. and a bonus flex room provides additional space for a home office, playroom, or guest retreat. The primary suite features a laundry chute for added convenience.Step outside to your private backyard oasis with an extended patio, lush grass for play, and a sparkling heated pool with a tranquil water feature—ideal for Arizona living. The long grand entryway sets the tone the moment you walk in. As part of Eastmark, residents enjoy access to a resort-style pool, The Mark community center, sports courts, an expansive Great Park, and over 75 neighborhood parks. Residents can participate in a variety of clubs and activities organized by the Community Life team, including bingo, free throw tournaments, storytimes, book clubs, wine tastings, volunteer groups, yoga, bike clubs, and cooking events. The community also hosts gatherings like carnivals & concerts. Whether you love outdoor adventures, community events, or simply relaxing at home, this property offers it all. Don't miss this exceptional opportunity!
Open House Schedule
-
Saturday, April 26, 202510:00 am to 2:00 pm4/26/2025 10:00:00 AM +00:004/26/2025 2:00:00 PM +00:00Add to Calendar
Home Details
Home Type
- Single Family
Est. Annual Taxes
- $3,180
Year Built
- Built in 2017
Lot Details
- 7,500 Sq Ft Lot
- Desert faces the front and back of the property
- Block Wall Fence
- Backyard Sprinklers
- Grass Covered Lot
HOA Fees
- $152 Monthly HOA Fees
Parking
- 2 Car Garage
Home Design
- Contemporary Architecture
- Wood Frame Construction
- Tile Roof
- Stucco
Interior Spaces
- 2,294 Sq Ft Home
- 1-Story Property
- Ceiling height of 9 feet or more
- Ceiling Fan
- Double Pane Windows
- Washer and Dryer Hookup
Kitchen
- Eat-In Kitchen
- Gas Cooktop
- Built-In Microwave
- Kitchen Island
- Granite Countertops
Flooring
- Floors Updated in 2024
- Tile Flooring
Bedrooms and Bathrooms
- 3 Bedrooms
- Primary Bathroom is a Full Bathroom
- 3 Bathrooms
- Dual Vanity Sinks in Primary Bathroom
- Bathtub With Separate Shower Stall
Pool
- Heated Pool
- Fence Around Pool
Schools
- Silver Valley Elementary
- Eastmark High School
Utilities
- Cooling Available
- Heating System Uses Natural Gas
- Tankless Water Heater
- High Speed Internet
- Cable TV Available
Listing and Financial Details
- Tax Lot 7
- Assessor Parcel Number 312-15-153
Community Details
Overview
- Association fees include ground maintenance
- Eastmark Association, Phone Number (480) 625-4905
- Built by Meritage
- Eastmark Du 3 South Parcel 3 2 Subdivision
Amenities
- Clubhouse
- Recreation Room
Recreation
- Community Playground
- Community Pool
- Bike Trail
Map
Home Values in the Area
Average Home Value in this Area
Tax History
| Year | Tax Paid | Tax Assessment Tax Assessment Total Assessment is a certain percentage of the fair market value that is determined by local assessors to be the total taxable value of land and additions on the property. | Land | Improvement |
|---|---|---|---|---|
| 2025 | $3,180 | $28,916 | -- | -- |
| 2024 | $3,544 | $27,539 | -- | -- |
| 2023 | $3,544 | $50,070 | $10,010 | $40,060 |
| 2022 | $3,403 | $35,350 | $7,070 | $28,280 |
| 2021 | $3,485 | $31,450 | $6,290 | $25,160 |
| 2020 | $3,539 | $31,200 | $6,240 | $24,960 |
| 2019 | $3,400 | $28,760 | $5,750 | $23,010 |
| 2018 | $3,238 | $8,370 | $8,370 | $0 |
| 2017 | $549 | $6,885 | $6,885 | $0 |
Property History
| Date | Event | Price | Change | Sq Ft Price |
|---|---|---|---|---|
| 04/21/2025 04/21/25 | Price Changed | $607,900 | -1.9% | $265 / Sq Ft |
| 04/03/2025 04/03/25 | For Sale | $619,900 | -- | $270 / Sq Ft |
Deed History
| Date | Type | Sale Price | Title Company |
|---|---|---|---|
| Interfamily Deed Transfer | -- | Driggs Title Agency Inc | |
| Special Warranty Deed | $299,998 | Carefree Title Agency Inc |
Mortgage History
| Date | Status | Loan Amount | Loan Type |
|---|---|---|---|
| Open | $38,000 | Credit Line Revolving | |
| Open | $277,000 | New Conventional | |
| Closed | $279,789 | New Conventional | |
| Closed | $284,998 | New Conventional |
Similar Homes in Mesa, AZ
Source: Arizona Regional Multiple Listing Service (ARMLS)
MLS Number: 6845764
APN: 312-15-153
- 9717 E Telemetry Dr
- 9729 E Theia Dr
- 9746 E Thornbush Ave
- 5751 E Axle Ave
- 5693 E Axle Ave
- 5735 E Axle Ave
- 5771 E Axle Ave
- 9839 E Theia Dr
- 5348 S 98th Place
- 5862 E Axle Ave
- 5712 E Axle Ave
- 5824 E Axle Ave
- 5694 E Axle Ave
- 5772 E Axle Ave
- 5353 S Sorrell
- 9910 E Theia Dr
- 9645 E Theia Dr
- 9814 E Palladium Dr
- 5259 S Hadron
- 9544 E Theia Dr
