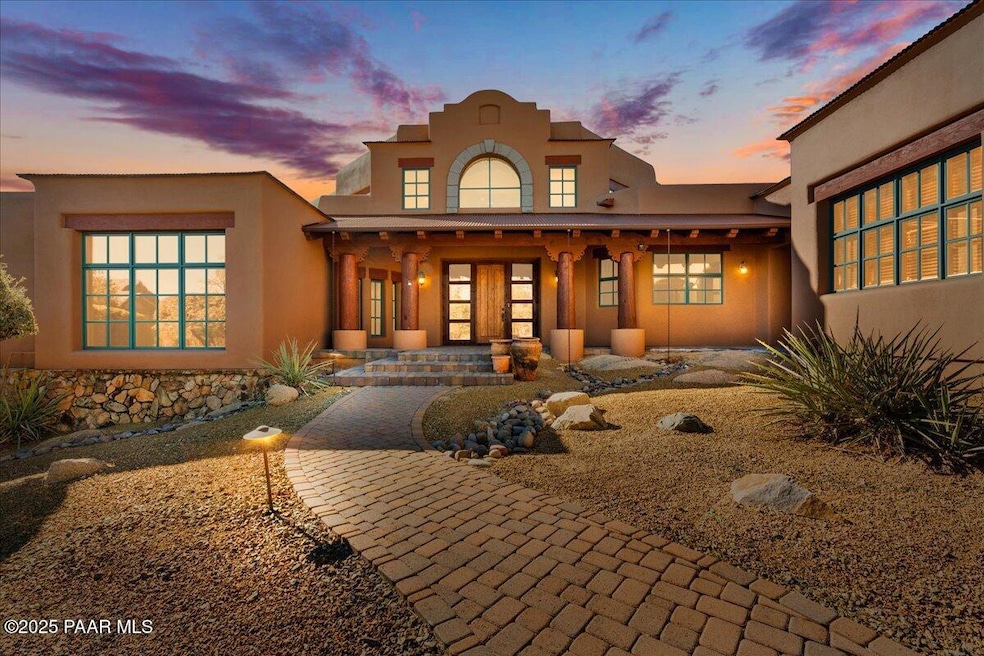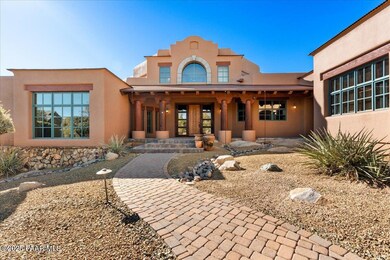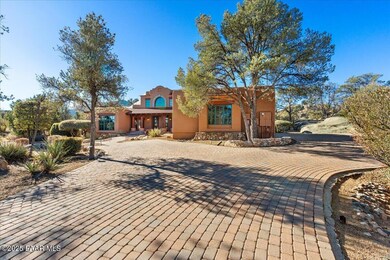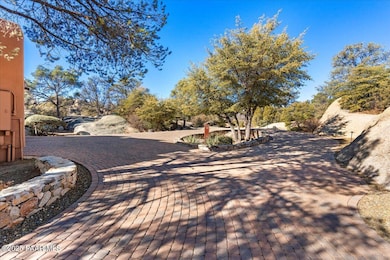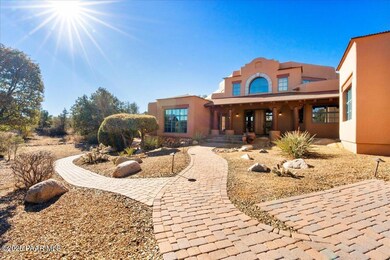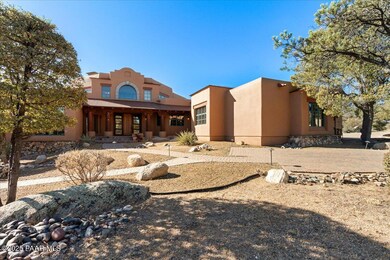
9760 N Clear Fork Rd Prescott, AZ 86305
Williamson Valley Road NeighborhoodHighlights
- Solar Power System
- View of Trees or Woods
- Wood Flooring
- Abia Judd Elementary School Rated A-
- Deck
- Main Floor Primary Bedroom
About This Home
As of April 2025Beautiful SW Territorial Custom Home on 1.27 acres in American Ranch. 3,607 Sq. Ft. Home Envelope you in serenity from the moment you drive into the sweeping paver driveway, surrounded by massive boulders & native landscape. This home is not just beautiful but offers energy efficiency with Solar & 2 Geothermal Heating and Cooling Systems. 3 Bedrooms all with on-suites, Primary Bedroom has 2 walk-in closets, Living with 2 sided soaring fireplace & Family Room both with 17' ceilings, Dining & Breakfast Nook, Well appointed Kitchen with knotty alder custom cabinetry. Adjacent Laundry with deep sink, Built-In Pantry & walk-thru to 3 car garage with tons of storage & deep enough to put your full size truck in. New flat roof, interior & exterior paint, carpet, LED recessed lighting.
Last Agent to Sell the Property
Better Homes And Gardens Real Estate Bloomtree Realty License #BR108770000

Home Details
Home Type
- Single Family
Est. Annual Taxes
- $6,342
Year Built
- Built in 2004
Lot Details
- 1.27 Acre Lot
- Property fronts a private road
- Cul-De-Sac
- Dog Run
- Drip System Landscaping
- Native Plants
- Level Lot
- Landscaped with Trees
- Drought Tolerant Landscaping
- Property is zoned PAD
HOA Fees
- $480 Monthly HOA Fees
Parking
- 3 Car Garage
- Heated Garage
- Garage Door Opener
- Driveway with Pavers
Property Views
- Woods
- Mountain
- Rock
Home Design
- Santa Fe Architecture
- Slab Foundation
- Stem Wall Foundation
- Wood Frame Construction
- Rolled or Hot Mop Roof
- Metal Roof
- Stucco Exterior
Interior Spaces
- 3,609 Sq Ft Home
- 2-Story Property
- Central Vacuum
- Bar
- Beamed Ceilings
- Ceiling height of 9 feet or more
- Ceiling Fan
- Gas Fireplace
- Double Pane Windows
- Blinds
- Wood Frame Window
- Window Screens
- Formal Dining Room
- Sink in Utility Room
- Basement
- Crawl Space
Kitchen
- Built-In Electric Oven
- Cooktop
- Microwave
- Dishwasher
- Kitchen Island
- Solid Surface Countertops
- Trash Compactor
- Disposal
Flooring
- Wood
- Carpet
- Concrete
- Tile
Bedrooms and Bathrooms
- 3 Bedrooms
- Primary Bedroom on Main
- Walk-In Closet
- Granite Bathroom Countertops
- Secondary Bathroom Jetted Tub
Laundry
- Dryer
- Washer
Home Security
- Home Security System
- Fire and Smoke Detector
Eco-Friendly Details
- Energy-Efficient HVAC
- Energy-Efficient Lighting
- Geothermal Energy System
- Solar Power System
Outdoor Features
- Deck
- Covered patio or porch
Utilities
- Forced Air Zoned Heating and Cooling System
- Underground Utilities
- 220 Volts
- Propane
- Private Water Source
- ENERGY STAR Qualified Water Heater
- Water Purifier
- Private Sewer
Community Details
- Association Phone (928) 776-4479
- Built by Nanke
- American Ranch Subdivision
Listing and Financial Details
- Assessor Parcel Number 62
Map
Home Values in the Area
Average Home Value in this Area
Property History
| Date | Event | Price | Change | Sq Ft Price |
|---|---|---|---|---|
| 04/01/2025 04/01/25 | Sold | $1,600,000 | -5.3% | $443 / Sq Ft |
| 03/01/2025 03/01/25 | Pending | -- | -- | -- |
| 02/28/2025 02/28/25 | For Sale | $1,690,000 | -- | $468 / Sq Ft |
Tax History
| Year | Tax Paid | Tax Assessment Tax Assessment Total Assessment is a certain percentage of the fair market value that is determined by local assessors to be the total taxable value of land and additions on the property. | Land | Improvement |
|---|---|---|---|---|
| 2024 | $6,342 | $115,443 | -- | -- |
| 2023 | $6,342 | $98,040 | $10,585 | $87,455 |
| 2022 | $6,099 | $82,939 | $8,536 | $74,403 |
| 2021 | $6,181 | $78,832 | $7,371 | $71,461 |
| 2020 | $6,098 | $0 | $0 | $0 |
| 2019 | $5,950 | $0 | $0 | $0 |
| 2018 | $5,693 | $0 | $0 | $0 |
| 2017 | $5,379 | $0 | $0 | $0 |
| 2016 | $5,315 | $0 | $0 | $0 |
| 2015 | $5,058 | $0 | $0 | $0 |
| 2014 | $4,945 | $0 | $0 | $0 |
Mortgage History
| Date | Status | Loan Amount | Loan Type |
|---|---|---|---|
| Previous Owner | $339,400 | New Conventional | |
| Previous Owner | $400,000 | New Conventional | |
| Previous Owner | $417,000 | Stand Alone Refi Refinance Of Original Loan | |
| Previous Owner | $182,999 | Unknown | |
| Previous Owner | $417,000 | Unknown |
Deed History
| Date | Type | Sale Price | Title Company |
|---|---|---|---|
| Warranty Deed | $1,600,000 | Yavapai Title Agency | |
| Warranty Deed | $1,600,000 | Yavapai Title Agency | |
| Interfamily Deed Transfer | -- | Amrock Inc | |
| Interfamily Deed Transfer | -- | Amrock Inc | |
| Interfamily Deed Transfer | -- | Amrock Inc | |
| Interfamily Deed Transfer | -- | Amrock Inc | |
| Interfamily Deed Transfer | -- | Yavapai Title Agency Inc | |
| Interfamily Deed Transfer | -- | Yavapai Title Agency Inc | |
| Interfamily Deed Transfer | -- | Yavapai Title Agency Inc | |
| Interfamily Deed Transfer | -- | Yavapai Title Agency Inc | |
| Interfamily Deed Transfer | -- | Pioneer Title Agency Inc | |
| Interfamily Deed Transfer | -- | Pioneer Title Agency Inc | |
| Interfamily Deed Transfer | -- | Pioneer Title Agency Inc | |
| Interfamily Deed Transfer | -- | Pioneer Title Agency Inc | |
| Cash Sale Deed | $265,000 | Yavapai Title Agency | |
| Cash Sale Deed | $265,000 | Yavapai Title Agency |
Similar Homes in Prescott, AZ
Source: Prescott Area Association of REALTORS®
MLS Number: 1070270
APN: 100-18-062
- 4290 W Fort Bridger Rd
- 4400 W Clear Fork Cir
- 9925 N Clear Fork Rd
- 9830 N American Ranch Rd
- 9970 N Clear Fork Rd Unit 29
- 9970 N Clear Fork Rd
- 9480 N American Ranch Rd
- 9450 N American Ranch Rd
- 4175 W Latham Cir
- 4645 W La Porte
- 4605 W La Porte Cir
- 4155 W Oatman Flat Cir
- 9630 N Equine Rd
- 4680 W Distant View Trail
- 9530 N Equine Rd Unit 207
- 9530 N Equine Rd
- 9875 N Equine Rd Unit 196
- 9875 N Equine Rd
- 9975 N Equine Rd
- 3655 W Oak View Ln
