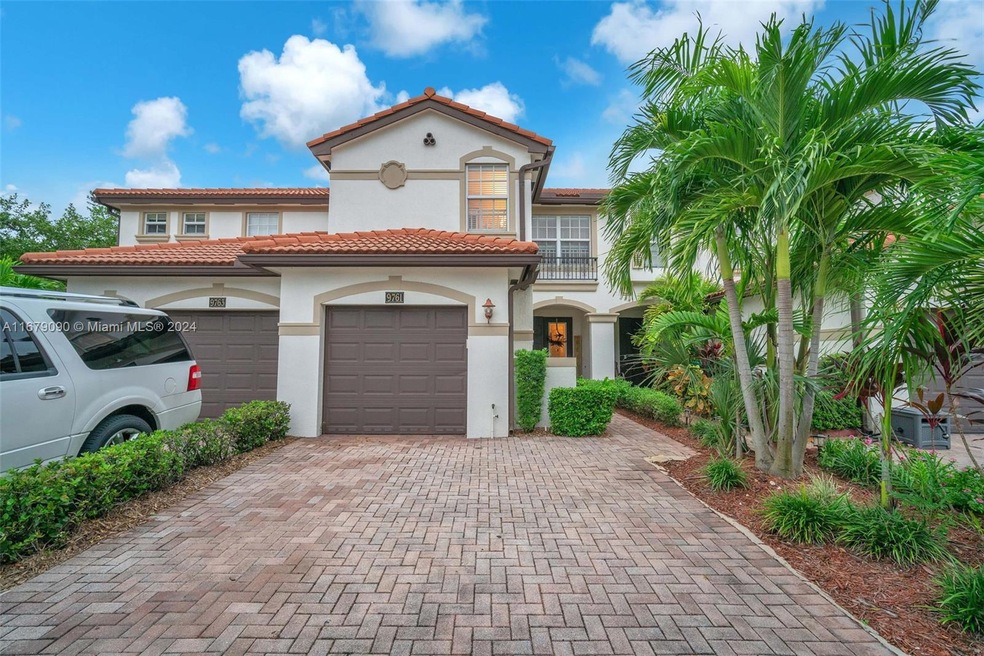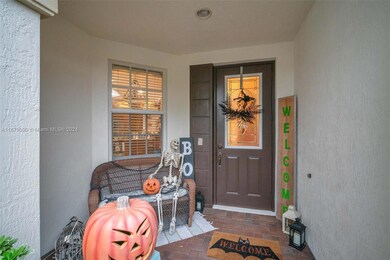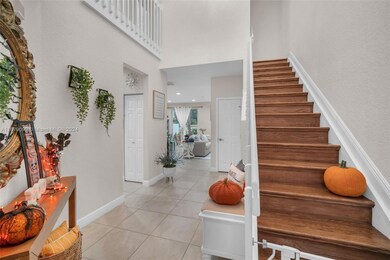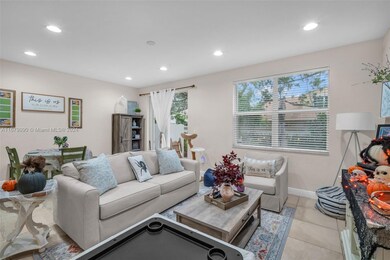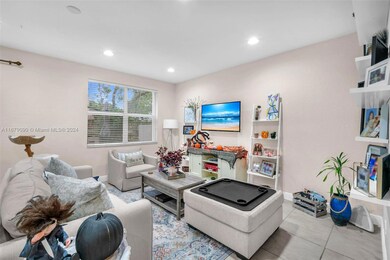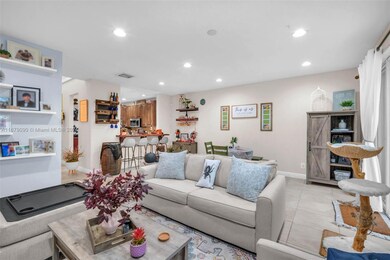
9761 Darlington Place Cooper City, FL 33328
Highlights
- Sitting Area In Primary Bedroom
- Garden View
- Partial Accordion Shutters
- Cooper City Elementary School Rated A-
- Community Pool
- 1 Car Attached Garage
About This Home
As of December 2024Beautifully maintained 3 bedroom 2.5 bathroom townhouse in the highly desirable gated community of Darlington Park ~ Cooper City! This spacious townhouse has tons of natural light, room for entertaining and has been tastefully updated. The eat-in kitchen boasts gorgeous wood cabinets, granite countertops, S/S appliances. The oversized master bedroom has walk in closet and separate sitting area for a quiet place to work or use as a reading nook. Relax in the serene fenced in back yard space that is spacious enough to host all your gatherings. This home has impact windows and shutters for full hurricane protection. Community has pool and HOA includes building exterior and roof! Located in an A Rated School District, near shopping, central to all major highways and the Hardrock!
Townhouse Details
Home Type
- Townhome
Est. Annual Taxes
- $5,468
Year Built
- Built in 2008
Lot Details
- South Facing Home
HOA Fees
- $309 Monthly HOA Fees
Parking
- 1 Car Attached Garage
- Guest Parking
Interior Spaces
- 1,985 Sq Ft Home
- 2-Story Property
- Drapes & Rods
- Blinds
- Combination Dining and Living Room
- Tile Flooring
- Garden Views
Kitchen
- Eat-In Kitchen
- Electric Range
- Microwave
- Dishwasher
- Disposal
Bedrooms and Bathrooms
- 3 Bedrooms
- Sitting Area In Primary Bedroom
- Primary Bedroom Upstairs
- Dual Sinks
- Bathtub
- Shower Only in Primary Bathroom
Laundry
- Dryer
- Washer
Home Security
Schools
- Cooper City Elementary School
- Pioneer Middle School
- Cooper City High School
Utilities
- Central Heating and Cooling System
- Electric Water Heater
Listing and Financial Details
- Assessor Parcel Number 504132240340
Community Details
Overview
- Darlington Park Condos
- Darlington Park Subdivision
- The community has rules related to no recreational vehicles or boats, no trucks or trailers
Recreation
- Community Pool
Pet Policy
- Pets Allowed
Security
- Phone Entry
- Complex Is Fenced
- Partial Accordion Shutters
- High Impact Door
- Partial Impact Glass
Map
Home Values in the Area
Average Home Value in this Area
Property History
| Date | Event | Price | Change | Sq Ft Price |
|---|---|---|---|---|
| 12/13/2024 12/13/24 | Sold | $590,000 | -1.7% | $297 / Sq Ft |
| 11/15/2024 11/15/24 | Pending | -- | -- | -- |
| 10/29/2024 10/29/24 | For Sale | $600,000 | +166.7% | $302 / Sq Ft |
| 06/29/2012 06/29/12 | Sold | $225,000 | 0.0% | $117 / Sq Ft |
| 05/31/2012 05/31/12 | Pending | -- | -- | -- |
| 05/19/2012 05/19/12 | For Sale | $225,000 | -- | $117 / Sq Ft |
Tax History
| Year | Tax Paid | Tax Assessment Tax Assessment Total Assessment is a certain percentage of the fair market value that is determined by local assessors to be the total taxable value of land and additions on the property. | Land | Improvement |
|---|---|---|---|---|
| 2025 | $5,673 | $403,140 | $42,760 | $360,380 |
| 2024 | $5,468 | $320,930 | -- | -- |
| 2023 | $5,468 | $311,590 | $0 | $0 |
| 2022 | $5,132 | $302,520 | $0 | $0 |
| 2021 | $5,109 | $293,710 | $0 | $0 |
| 2020 | $5,037 | $289,660 | $0 | $0 |
| 2019 | $5,039 | $283,150 | $0 | $0 |
| 2018 | $4,951 | $277,880 | $0 | $0 |
| 2017 | $4,881 | $272,170 | $0 | $0 |
| 2016 | $4,872 | $233,480 | $0 | $0 |
| 2015 | $3,348 | $198,850 | $0 | $0 |
| 2014 | $3,323 | $197,280 | $0 | $0 |
| 2013 | -- | $196,500 | $20,340 | $176,160 |
Mortgage History
| Date | Status | Loan Amount | Loan Type |
|---|---|---|---|
| Previous Owner | $89,283 | FHA | |
| Previous Owner | $302,706 | FHA | |
| Previous Owner | $276,760 | FHA | |
| Previous Owner | $246,000 | New Conventional | |
| Previous Owner | $228,000 | New Conventional | |
| Previous Owner | $213,750 | New Conventional | |
| Previous Owner | $133,000 | Unknown |
Deed History
| Date | Type | Sale Price | Title Company |
|---|---|---|---|
| Warranty Deed | $590,000 | Cooperative Title Agency | |
| Warranty Deed | $285,000 | Spirit Title & Escrow Inc | |
| Warranty Deed | $225,000 | Attorney | |
| Special Warranty Deed | $258,100 | None Available | |
| Special Warranty Deed | $2,897,200 | Universal Land Title Inc |
Similar Homes in the area
Source: MIAMI REALTORS® MLS
MLS Number: A11679090
APN: 50-41-32-24-0340
- 5870 SW 99th Terrace
- 9722 Darlington Place
- 5660 SW 99th Ln
- 9711 SW 57th St
- 9705 SW 57th St
- 9720 Stirling Rd
- 10251 SW 58th St
- 3800 NW 100 Ave
- 0 SW 103 Ave
- 9681 NW 39th Ct
- 10230 SW 56th St
- 10095 SW 55th Ln
- 9701 SW 55th Ct
- 10456 SW 57th Ct
- 9221 SW 55th Ct
- 9160 SW 56th St
- 10410 Ranchette Dr
- 5735 SW 104th Terrace
- 9240 SW 54th St
- 10215 SW 53rd St
