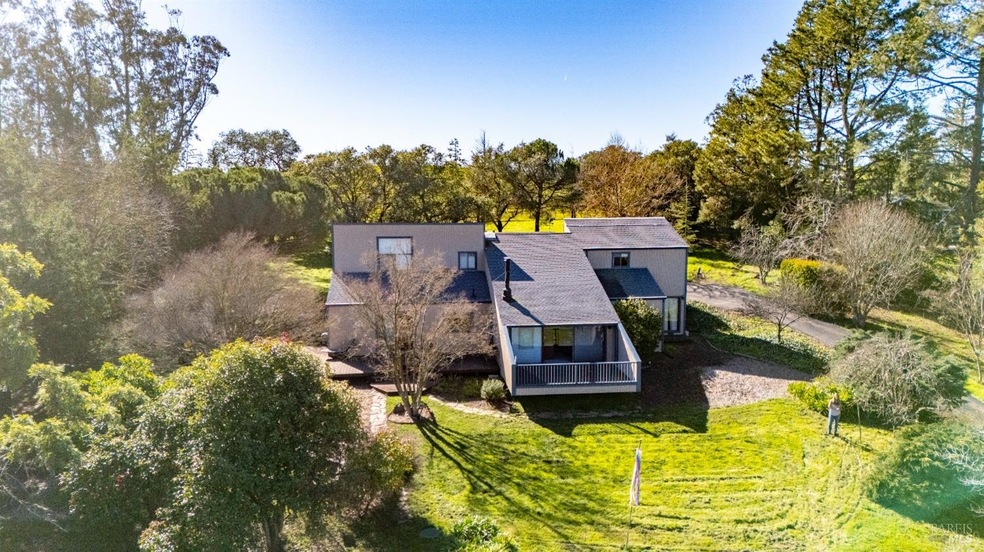
9765 Kelly Ln Penngrove, CA 94951
Highlights
- Solar Power System
- 1.95 Acre Lot
- Cathedral Ceiling
- Petaluma Junior High School Rated A-
- View of Hills
- Breakfast Area or Nook
About This Home
As of September 2024Majestically located and first time on the market is 9765 Kelly Lane in Penngrove. This two-story, 3 bed, 2 offices, 2 bath home is nestled off a private country lane offering all the benefits of hilltop living. Custom built in 1975 with architectural designs you'll discover all the treasured comforts of modern living. Vaulted ceilings, picturesque windows, park setting, and more are only the start. A bonus is an attached office or recreation room with private entrance offers multiple possibilities: guest quarters, office, games, or more. This property's intelligent layout perfectly suits home businesses for those working remote. The spacious chef's kitchen with an abundance of cabinetry, stainless appliances, and Corian Countertopsready to serve your culinary imagination. Dine al fresco on warm summer evenings on your spacious back deck with plenty of room for outside fun, while taking in the fabulous natural and hilltop views! There is much to love, offered with the Sonoma lifestyle, providing hiking, biking, dining, and entertainment near the sought-after wine country just minutes away. Create a new legacy and make this your dream home today! Don't let this gem slip away - the possibilities it presents are boundless!
Home Details
Home Type
- Single Family
Est. Annual Taxes
- $1,632
Year Built
- Built in 1975
Lot Details
- 1.95 Acre Lot
- Landscaped
- Garden
Parking
- 2 Car Detached Garage
- 4 Open Parking Spaces
Property Views
- Hills
- Park or Greenbelt
Home Design
- Composition Roof
Interior Spaces
- 2,460 Sq Ft Home
- 2-Story Property
- Cathedral Ceiling
- Family Room
- Living Room with Fireplace
- Combination Dining and Living Room
Kitchen
- Breakfast Area or Nook
- Free-Standing Gas Oven
- Dishwasher
Flooring
- Carpet
- Tile
Bedrooms and Bathrooms
- 3 Bedrooms
- Bathroom on Main Level
- 2 Full Bathrooms
- Bathtub with Shower
Laundry
- Laundry in unit
- Washer
Utilities
- No Cooling
- Central Heating
- Well
- Septic System
Additional Features
- Solar Power System
- Shed
Listing and Financial Details
- Assessor Parcel Number 047-011-075-000
Map
Home Values in the Area
Average Home Value in this Area
Property History
| Date | Event | Price | Change | Sq Ft Price |
|---|---|---|---|---|
| 09/09/2024 09/09/24 | Sold | $1,075,000 | -6.5% | $437 / Sq Ft |
| 08/20/2024 08/20/24 | Pending | -- | -- | -- |
| 07/31/2024 07/31/24 | Price Changed | $1,150,000 | -6.1% | $467 / Sq Ft |
| 06/15/2024 06/15/24 | Price Changed | $1,225,000 | -9.3% | $498 / Sq Ft |
| 05/06/2024 05/06/24 | For Sale | $1,350,000 | -- | $549 / Sq Ft |
Tax History
| Year | Tax Paid | Tax Assessment Tax Assessment Total Assessment is a certain percentage of the fair market value that is determined by local assessors to be the total taxable value of land and additions on the property. | Land | Improvement |
|---|---|---|---|---|
| 2023 | $1,632 | $122,282 | $24,894 | $97,388 |
| 2022 | $1,583 | $119,885 | $24,406 | $95,479 |
| 2021 | $1,549 | $117,535 | $23,928 | $93,607 |
| 2020 | $1,550 | $116,331 | $23,683 | $92,648 |
| 2019 | $1,530 | $114,051 | $23,219 | $90,832 |
| 2018 | $1,264 | $111,815 | $22,764 | $89,051 |
| 2017 | $1,237 | $109,623 | $22,318 | $87,305 |
| 2016 | $1,197 | $107,475 | $21,881 | $85,594 |
| 2015 | $1,180 | $105,862 | $21,553 | $84,309 |
| 2014 | $1,173 | $103,789 | $21,131 | $82,658 |
Mortgage History
| Date | Status | Loan Amount | Loan Type |
|---|---|---|---|
| Open | $860,000 | New Conventional |
Deed History
| Date | Type | Sale Price | Title Company |
|---|---|---|---|
| Grant Deed | $1,075,000 | Fidelity National Title | |
| Interfamily Deed Transfer | -- | None Available | |
| Interfamily Deed Transfer | -- | -- |
Similar Homes in Penngrove, CA
Source: Bay Area Real Estate Information Services (BAREIS)
MLS Number: 324033411
APN: 047-011-075
- 1355 Rose Ave
- 411 Highland Ave
- 840 W Railroad Ave
- 9123 Red Hill Ct
- 130 Jewett Rd
- 9053 Water Rd
- 630 Palm Ave
- 0 Valley View Dr Unit Lot 3 325011226
- 90 Jagla St
- 550 Lydia Ct S
- 417 Crystal Dr Unit 417
- 1057 Goodwin Ave
- 303 Orchard Ln
- 6070 Old Redwood Hwy Unit 15
- 571 Jorgensen St
- 75 Benson Ln
- 425 W Sierra Ave Unit 9
- 836 Lancewood Ct
- 8544 Larch Ave
- 1200 E Railroad Ave
