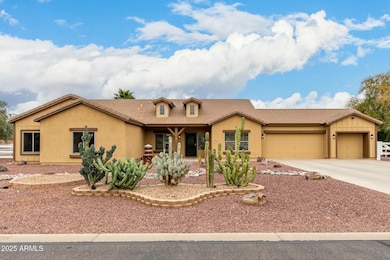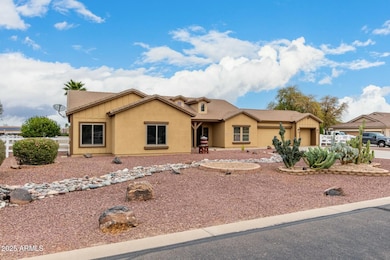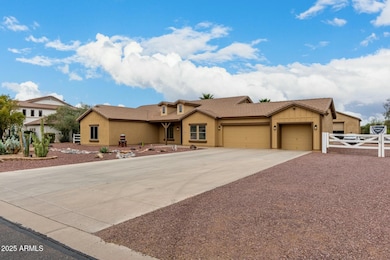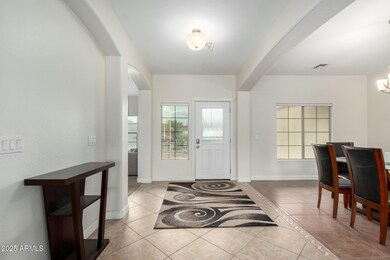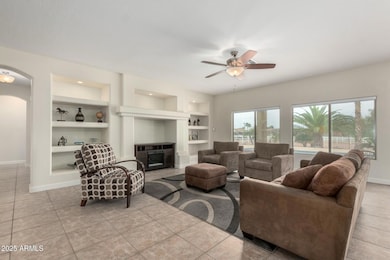
9768 W Prospector Dr Queen Creek, AZ 85142
San Tan Mountain NeighborhoodEstimated payment $5,852/month
Highlights
- Horses Allowed On Property
- RV Garage
- Granite Countertops
- Private Pool
- Mountain View
- Eat-In Kitchen
About This Home
Nestled in the highly sought-after Goldmine Equestrian Estates, this beautifully remodeled, move-in-ready home sits on over of an acre and includes a detached workshop/garage perfect for hobbyists, storage, or additional workspace. Inside, the thoughtfully designed single-level, open-concept floor plan features 3 bedrooms + a den/office + a game/bonus room, offering exceptional flexibility for any lifestyle. The chef's kitchen is a showstopper, with soft-close cabinets, a gas range, french door refrigerator, granite countertops, an oversized island with bar seating, a walk-in pantry, and a stylish tile backsplash. The adjacent formal dining room provides an elegant space for entertaining with direct access to the kitchen. The split primary suite ensures ultimate privacy ''click more' The split primary suite ensures ultimate privacy, featuring a bay window, an updated en-suite bath with an expanded walk-in shower, and a spacious walk-in closet.Storage abounds in this home, with oversized closets, built-ins, a massive pantry, and extra storage off the 3-car garage (complete with tandem doors). For those needing additional workspace, the 40' x 30' workshop is fully equipped with 16' eaves, R30 ceiling insulation, R16 wall insulation, a 12' x 30' mezzanine with attic ladder, 3-phase power (via a phase converter), a 4-ton 14 SEER HVAC unit, and a 50-amp RV plug with water access.Step outside to enjoy Arizona's beautiful weather from the covered patio, relax by the sparkling pool, or take advantage of the nearby hiking, biking, and horseback riding trails. With plenty of space for horses, recreational toys, or even a garden, this property offers the perfect blend of country charm and modern convenience. Be sure to ask for the full list of upgrades.Seller is willing to contribute towards buyer closing costs or buying down the interest rate.
Home Details
Home Type
- Single Family
Est. Annual Taxes
- $3,065
Year Built
- Built in 2003
Lot Details
- 0.79 Acre Lot
- Desert faces the front and back of the property
- Wrought Iron Fence
- Front and Back Yard Sprinklers
HOA Fees
- $77 Monthly HOA Fees
Parking
- 5 Car Garage
- 4 Open Parking Spaces
- Heated Garage
- RV Garage
Home Design
- Wood Frame Construction
- Tile Roof
- Stucco
Interior Spaces
- 2,860 Sq Ft Home
- 1-Story Property
- Ceiling height of 9 feet or more
- Ceiling Fan
- Double Pane Windows
- Mountain Views
Kitchen
- Eat-In Kitchen
- Breakfast Bar
- Built-In Microwave
- Kitchen Island
- Granite Countertops
Flooring
- Carpet
- Tile
Bedrooms and Bathrooms
- 3 Bedrooms
- 2.5 Bathrooms
- Dual Vanity Sinks in Primary Bathroom
Pool
- Private Pool
- Fence Around Pool
- Pool Pump
Schools
- San Tan Heights Elementary
- San Tan Foothills High School
Utilities
- Cooling Available
- Heating Available
- Water Softener
- High Speed Internet
- Cable TV Available
Additional Features
- No Interior Steps
- Outdoor Storage
- Horses Allowed On Property
Listing and Financial Details
- Tax Lot 101
- Assessor Parcel Number 509-91-101
Community Details
Overview
- Association fees include ground maintenance
- Brown Community Man. Association, Phone Number (480) 539-1396
- Goldmine Mountain Subdivision
Recreation
- Horse Trails
Map
Home Values in the Area
Average Home Value in this Area
Tax History
| Year | Tax Paid | Tax Assessment Tax Assessment Total Assessment is a certain percentage of the fair market value that is determined by local assessors to be the total taxable value of land and additions on the property. | Land | Improvement |
|---|---|---|---|---|
| 2025 | $3,065 | $89,593 | -- | -- |
| 2024 | $3,040 | $94,448 | -- | -- |
| 2023 | $3,077 | $61,463 | $17,084 | $44,379 |
| 2022 | $3,040 | $41,739 | $6,200 | $35,539 |
| 2021 | $3,097 | $38,303 | $0 | $0 |
| 2020 | $2,972 | $35,605 | $0 | $0 |
| 2019 | $3,924 | $28,994 | $0 | $0 |
| 2018 | $3,765 | $25,494 | $0 | $0 |
| 2017 | $3,719 | $25,956 | $0 | $0 |
| 2016 | $3,496 | $25,902 | $6,200 | $19,702 |
| 2014 | $2,962 | $21,477 | $4,000 | $17,477 |
Property History
| Date | Event | Price | Change | Sq Ft Price |
|---|---|---|---|---|
| 04/03/2025 04/03/25 | Price Changed | $989,000 | -1.0% | $346 / Sq Ft |
| 02/25/2025 02/25/25 | For Sale | $999,000 | +173.7% | $349 / Sq Ft |
| 02/26/2016 02/26/16 | Sold | $365,000 | -3.7% | $128 / Sq Ft |
| 02/13/2016 02/13/16 | Pending | -- | -- | -- |
| 02/11/2016 02/11/16 | Price Changed | $379,200 | 0.0% | $133 / Sq Ft |
| 02/01/2016 02/01/16 | Price Changed | $379,300 | 0.0% | $133 / Sq Ft |
| 01/21/2016 01/21/16 | Price Changed | $379,400 | 0.0% | $133 / Sq Ft |
| 01/06/2016 01/06/16 | Price Changed | $379,500 | 0.0% | $133 / Sq Ft |
| 12/28/2015 12/28/15 | Price Changed | $379,600 | 0.0% | $133 / Sq Ft |
| 12/18/2015 12/18/15 | Price Changed | $379,700 | 0.0% | $133 / Sq Ft |
| 12/09/2015 12/09/15 | Price Changed | $379,800 | 0.0% | $133 / Sq Ft |
| 10/09/2015 10/09/15 | For Sale | $379,900 | -- | $133 / Sq Ft |
Deed History
| Date | Type | Sale Price | Title Company |
|---|---|---|---|
| Warranty Deed | -- | None Listed On Document | |
| Interfamily Deed Transfer | -- | None Available | |
| Cash Sale Deed | $365,000 | Magnus Title Agency | |
| Warranty Deed | $390,000 | Equity Title Agency Inc | |
| Special Warranty Deed | $171,003 | First American Title Ins Co |
Mortgage History
| Date | Status | Loan Amount | Loan Type |
|---|---|---|---|
| Open | $195,265 | Credit Line Revolving | |
| Open | $548,250 | New Conventional | |
| Previous Owner | $258,700 | New Conventional | |
| Previous Owner | $280,000 | No Value Available | |
| Previous Owner | $285,300 | New Conventional | |
| Previous Owner | $315,533 | Unknown | |
| Previous Owner | $310,000 | New Conventional | |
| Previous Owner | $200,000 | Credit Line Revolving |
Similar Homes in the area
Source: Arizona Regional Multiple Listing Service (ARMLS)
MLS Number: 6822711
APN: 509-91-101
- 9625 W Prospector Dr
- 26719 S 195th St
- 19428 E Hunt Hwy
- 21302 E Stacey Rd Unit 113
- 9121 W Quail Trail
- 26119 S 196th St
- 26110 S 196th St
- 35280 N Bell Rd
- 26107 S 196th St
- 19035 E Sunnydale Dr
- 19915 E Happy Rd
- 10760 W Golddust Dr
- 10803 W Dove Roost Rd
- 0 N Bell Rd Unit 6848272
- 0 N Bell Rd Unit 2 6821141
- 0 N Bell Rd Unit 343 6816965
- 0 N Bell Rd Unit 4 6345746
- 18934 E Happy Rd
- 25916 S 198th St
- 10970 W Dove Roost Rd Unit 43

