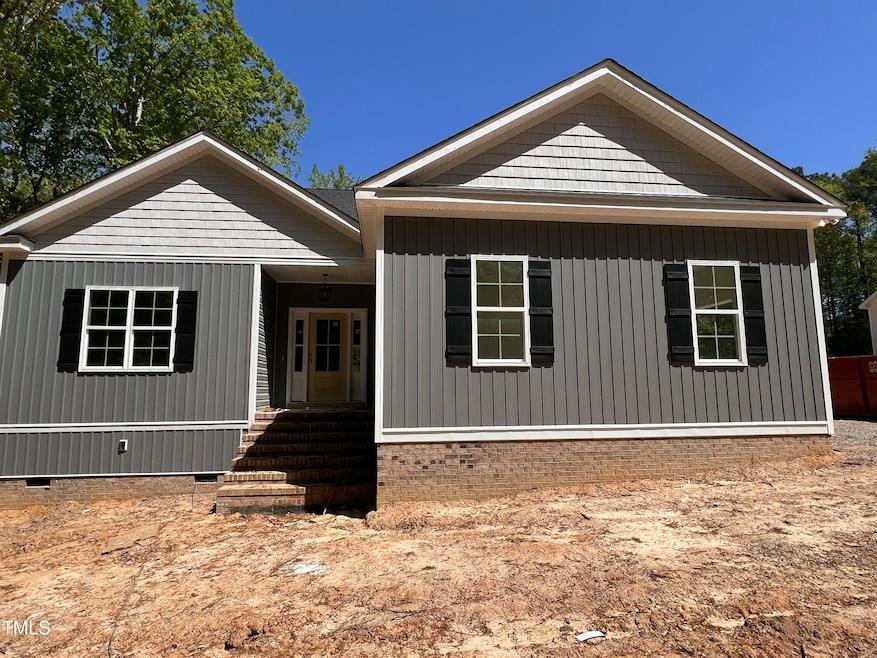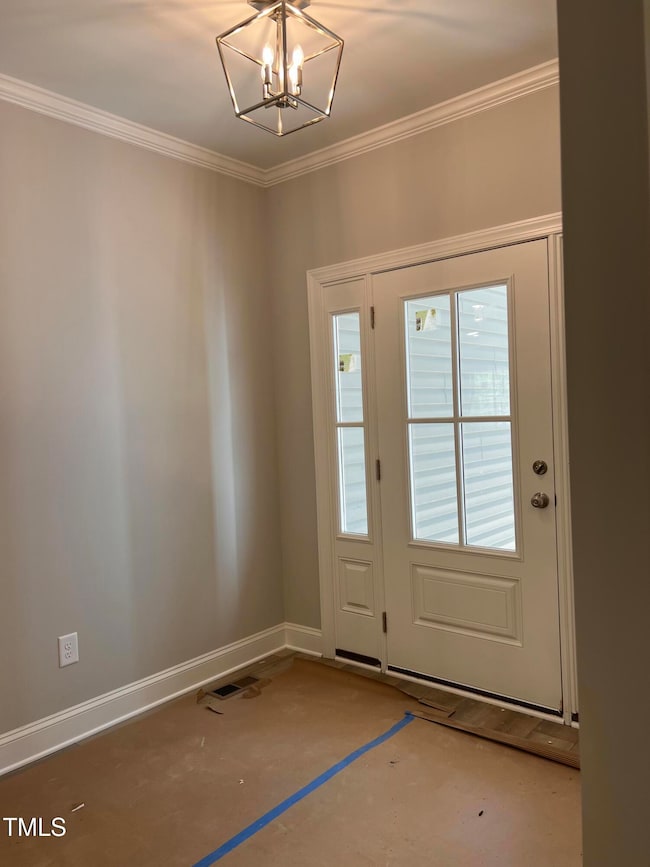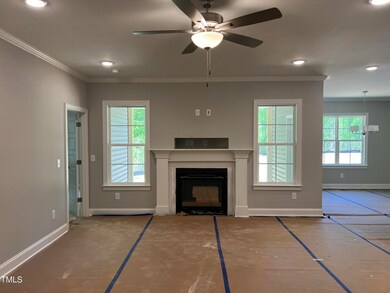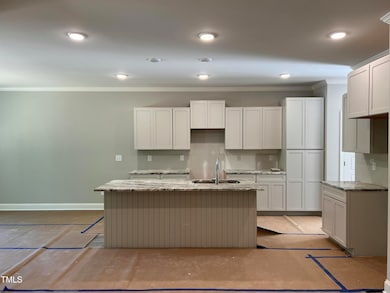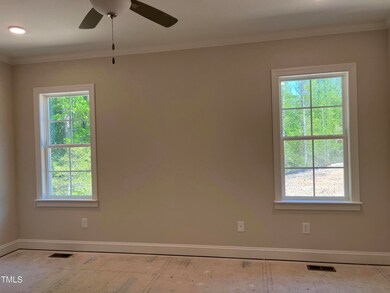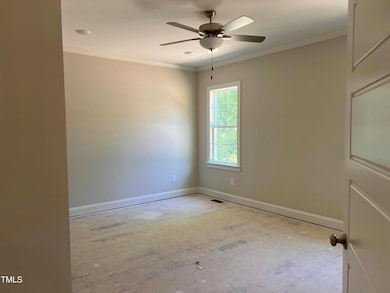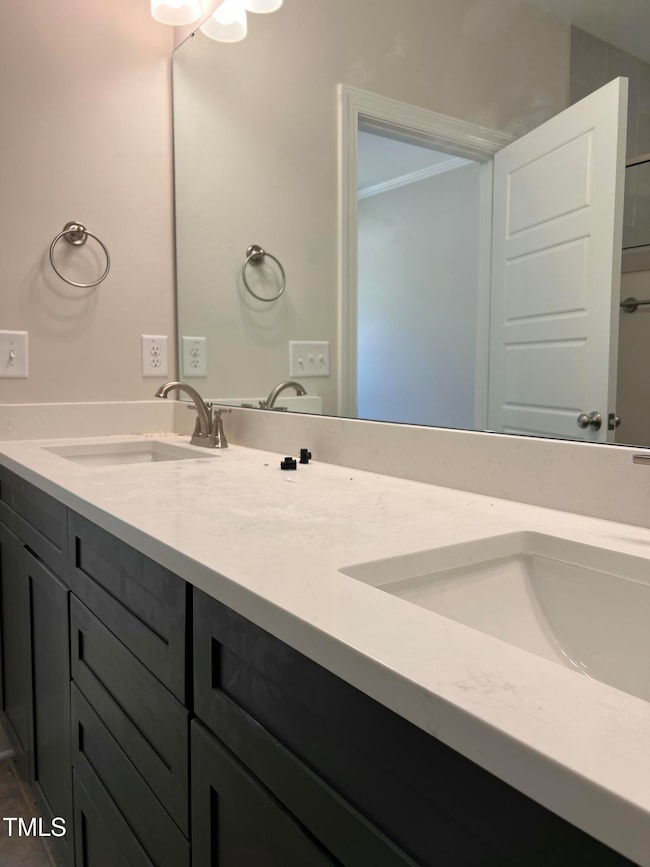
977 Lewis Rd Zebulon, NC 27597
Youngsville NeighborhoodEstimated payment $2,797/month
Highlights
- New Construction
- Open Floorplan
- Traditional Architecture
- 1.93 Acre Lot
- Partially Wooded Lot
- Granite Countertops
About This Home
Discover the perfect blend of modern design and country charm in this stunning new construction ranch home nestled on a spacious 1.93-acre lot. This 3-bedroom, 2-bathroom home offers an inviting open floor plan with high ceilings, luxury finishes, and abundant natural light. The gourmet kitchen boasts granite countertops, stainless steel appliances, a large island, and custom cabinetry, perfect for entertaining.
The owner's suite is a private retreat featuring a spa-like ensuite bath with a double vanity, tiled shower, and walk-in closet. Two additional bedrooms offer generous space for family, guests, or a home office. Enjoy the convenience of a side-entry 2-car garage and a covered back porch—ideal for relaxing and soaking in the peaceful surroundings.
Located in booming Zebulon with easy access to 64 and 264, this home provides the perfect balance of privacy and convenience. Don't miss this opportunity to own a beautifully crafted home!
Home Details
Home Type
- Single Family
Year Built
- Built in 2024 | New Construction
Lot Details
- 1.93 Acre Lot
- Property fronts a state road
- South Facing Home
- Partially Wooded Lot
- Landscaped with Trees
- Front Yard
Parking
- 2 Car Attached Garage
- Side Facing Garage
- Shared Driveway
- Open Parking
Home Design
- Home is estimated to be completed on 4/23/25
- Traditional Architecture
- Brick Foundation
- Permanent Foundation
- Frame Construction
- Architectural Shingle Roof
- Vinyl Siding
Interior Spaces
- 1,665 Sq Ft Home
- 1-Story Property
- Open Floorplan
- Smooth Ceilings
- Ceiling Fan
- Recessed Lighting
- Gas Log Fireplace
- Propane Fireplace
- Double Pane Windows
- Family Room with Fireplace
- Dining Room
- Screened Porch
- Pull Down Stairs to Attic
Kitchen
- Eat-In Kitchen
- Self-Cleaning Oven
- Electric Range
- Microwave
- Plumbed For Ice Maker
- Dishwasher
- Kitchen Island
- Granite Countertops
Flooring
- Carpet
- Tile
- Luxury Vinyl Tile
Bedrooms and Bathrooms
- 3 Bedrooms
- Walk-In Closet
- 2 Full Bathrooms
- Double Vanity
- Walk-in Shower
Laundry
- Laundry Room
- Laundry on main level
Schools
- Bunn Elementary And Middle School
- Bunn High School
Utilities
- Central Air
- Heat Pump System
- Private Water Source
- Well
- Water Heater
- Septic Tank
- Septic System
Additional Features
- Central Living Area
- Rain Gutters
Community Details
- No Home Owners Association
- Built by Sumner Construction, Inc
- To Be Added Subdivision
Listing and Financial Details
- Assessor Parcel Number 2727-70-6085
Map
Home Values in the Area
Average Home Value in this Area
Property History
| Date | Event | Price | Change | Sq Ft Price |
|---|---|---|---|---|
| 03/26/2025 03/26/25 | For Sale | $425,000 | -- | $255 / Sq Ft |
Similar Homes in Zebulon, NC
Source: Doorify MLS
MLS Number: 10084770
- 13671 Burgess Rd
- 505 Rossie Jones Rd
- 456 Carlyle Rd
- 45 Stream View Way
- 6101 Valentine St
- 375 Thomas Arnold Rd
- 1399 Stallings Rd
- 100 Lexington Ave
- 52 Sagebrook Ct
- 4101 Hopkins Rd
- 170 Brookhaven Dr
- 150 Brookhaven Dr
- 145 Brookhaven Dr
- 190 Brookhaven Dr
- 190 Brookhaven Dr Unit 16
- 165 Brookhaven Dr
- 4466 Debnam Rd
- 75 Brookhaven Dr
- 2612 Huntsman Trail
- 0 Boarder Crk # 26 Unit 10077348
