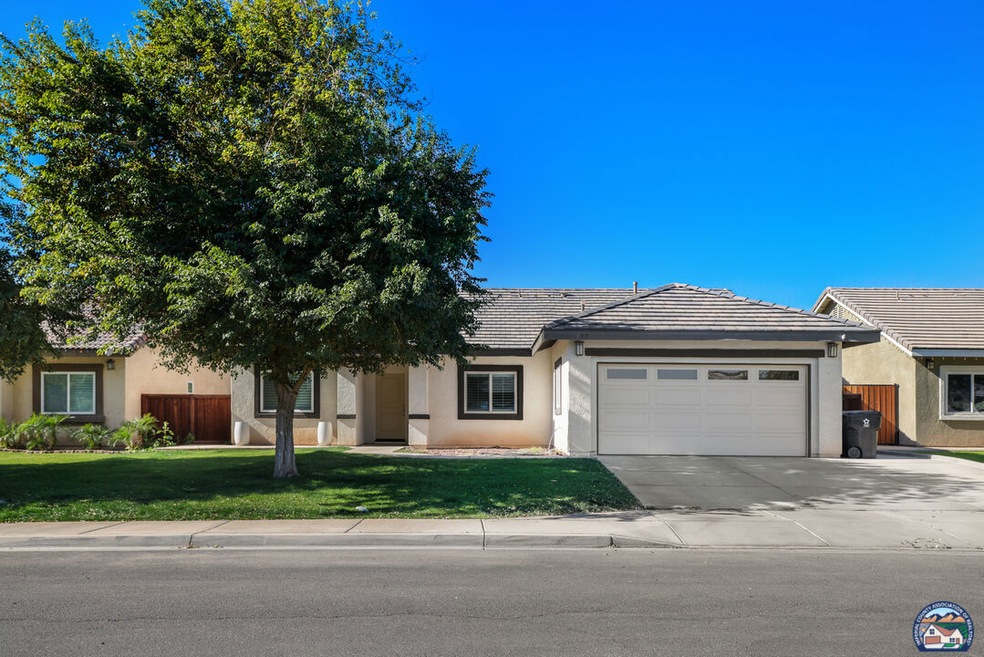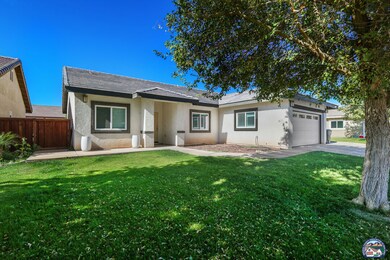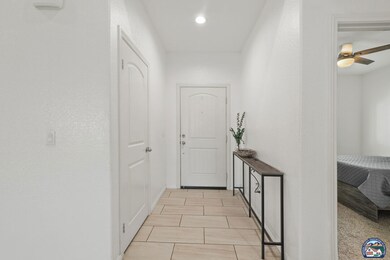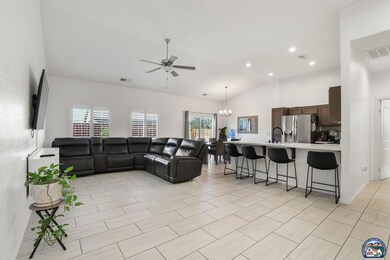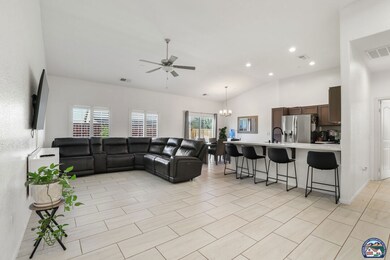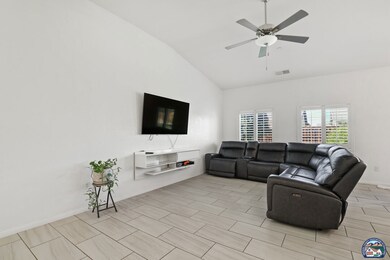
977 Santillan St Brawley, CA 92227
Highlights
- Great Room
- Private Yard
- Breakfast Area or Nook
- Granite Countertops
- No HOA
- Cul-De-Sac
About This Home
As of March 2025Setina Nearly New ConstructionWelcome to this stunning single-story home in the heart of Brawley, CA! This recently built residence offers a harmonious blend of modern design and functional living spaces, making it an ideal choice for families and entertainers alike.Open-Concept LivingAs you step inside, you'll be greeted by an expansive open floor plan that seamlessly connects the living, dining, and kitchen areas. This design fosters a sense of spaciousness and facilitates effortless interaction during family gatherings and social events.Gourmet KitchenThe heart of this home is its gourmet kitchen, featuring sleek quartz countertops that provide ample workspace for meal preparation. Modern shaker cabinets offer generous storage, while the suite of stainless steel appliances ensures both style and efficiency. The oversized island serves as a focal point, perfect for casual dining or serving as a buffet during parties.Luxurious Bedrooms and BathroomsThis residence boasts four spacious bedrooms, each designed with comfort in mind. The primary suite offers a serene retreat, complete with a well-appointed en-suite bathroom. The additional bedrooms are versatile, suitable for family members, guests, or even a home office. The two modern bathrooms feature contemporary fixtures and finishes, enhancing the home's overall appeal.Elegant Flooring and Window TreatmentsThroughout the home, elegant tile flooring enhances both aesthetic appeal and durability, offering easy maintenance for busy households. Window shutters throughout provide both privacy and an added touch of sophistication.Outdoor OasisStep outside to your private, generously sized yard, shaded by a beautiful mature tree and enclosed by a durable redwood fence that offers both privacy and a touch of natural beauty. This outdoor space is perfect for relaxation, play, or hosting outdoor gatherings.Modern ConveniencesThe home is equipped with a tankless water heater, providing energy efficiency and a continuous supply of hot water for you and your guests. A designated laundry room adds convenience, while the inclusion of fire sprinklers enhances safety. The attached two-car garage offers ample parking and additional storage space.Community and LocationSituated in the desirable Setina at Malan Park community, this home offers access to a range of amenities and a welcoming neighborhood atmosphere. The location provides easy access to local schools, shopping centers, and recreational facilities, ensuring a convenient lifestyle.Schedule Your Visit TodayThis entertainer's dream home is a must-see! Don't miss the opportunity to make this exquisite property your own. Schedule your appointment today to experience all that this home has to offer. Please note, photos may represent similar homes or feature virtual staging.
Home Details
Home Type
- Single Family
Est. Annual Taxes
- $3,723
Year Built
- Built in 2018
Lot Details
- 7,040 Sq Ft Lot
- Cul-De-Sac
- East Facing Home
- Redwood Fence
- Level Lot
- Irregular Lot
- Front Yard Sprinklers
- Private Yard
- Lawn
- Back and Front Yard
Parking
- 2 Car Garage
- Driveway
Home Design
- Slab Foundation
- Tile Roof
- Concrete Roof
- Stucco
Interior Spaces
- 1,643 Sq Ft Home
- 1-Story Property
- Ceiling Fan
- Great Room
- Family Room
- Combination Dining and Living Room
- Storage
- Firewall
Kitchen
- Breakfast Area or Nook
- Breakfast Bar
- Gas Oven or Range
- Microwave
- Dishwasher
- Kitchen Island
- Granite Countertops
- Quartz Countertops
- Disposal
Flooring
- Carpet
- Vinyl Plank
Bedrooms and Bathrooms
- 4 Bedrooms
- Walk-In Closet
- 2 Bathrooms
- Double Vanity
- Low Flow Toliet
- Low Flow Shower
Laundry
- Laundry Room
- Gas Dryer Hookup
Utilities
- Central Heating and Cooling System
- Heating System Uses Gas
- Underground Utilities
- Tankless Water Heater
Community Details
- No Home Owners Association
- Built by Imperial Valley Builders
- Malan Park/ Setina Subdivision
- Planned Unit Development
Listing and Financial Details
- Assessor Parcel Number 048-401-061-000
- $668 per year additional tax assessments
- Special Tax Authority
Map
Home Values in the Area
Average Home Value in this Area
Property History
| Date | Event | Price | Change | Sq Ft Price |
|---|---|---|---|---|
| 03/17/2025 03/17/25 | Sold | $425,000 | +2.4% | $259 / Sq Ft |
| 02/14/2025 02/14/25 | Pending | -- | -- | -- |
| 01/31/2025 01/31/25 | Price Changed | $415,000 | +1.2% | $253 / Sq Ft |
| 01/28/2025 01/28/25 | For Sale | $410,000 | -- | $250 / Sq Ft |
Tax History
| Year | Tax Paid | Tax Assessment Tax Assessment Total Assessment is a certain percentage of the fair market value that is determined by local assessors to be the total taxable value of land and additions on the property. | Land | Improvement |
|---|---|---|---|---|
| 2023 | $3,723 | $282,103 | $42,886 | $239,217 |
| 2022 | $3,695 | $276,573 | $42,046 | $234,527 |
| 2021 | $3,664 | $271,151 | $41,222 | $229,929 |
| 2020 | $3,652 | $268,372 | $40,800 | $227,572 |
| 2019 | $3,582 | $263,110 | $40,000 | $223,110 |
| 2018 | $0 | $0 | $0 | $0 |
Mortgage History
| Date | Status | Loan Amount | Loan Type |
|---|---|---|---|
| Open | $417,302 | New Conventional | |
| Previous Owner | $9,208 | Second Mortgage Made To Cover Down Payment | |
| Previous Owner | $258,344 | FHA |
Deed History
| Date | Type | Sale Price | Title Company |
|---|---|---|---|
| Grant Deed | $425,000 | Stewart Title | |
| Grant Deed | $425,000 | Stewart Title | |
| Grant Deed | $263,500 | Stewart Title Of California | |
| Grant Deed | $263,500 | Stewart Title Of California | |
| Grant Deed | -- | Accommodation | |
| Grant Deed | -- | Accommodation |
Similar Homes in Brawley, CA
Source: Imperial County Association of REALTORS®
MLS Number: 25492339IC
APN: 048-401-061-000
- 889 Shelbie Ave
- 947 Kindig Ave
- 942 Kindig Ave
- 650 S Brawley Ave
- 681 Grapefruit Dr
- 165 W K St
- 218 Desert View Dr
- 314 Breezy Place Unit 2
- 302 Sunny Meadow Place
- 422 Cool Creek Ct Unit 5
- 421 Sunrise Ct Unit 2
- 820 Willard Ave
- 117 I St
- 934 Ivy St
- 591 Marilyn Ave
- 505 Ea K Ave
- 304 H St
- 66 Stanley Place
- 819 Jennifer St
- 1034 Lienzo Ct
