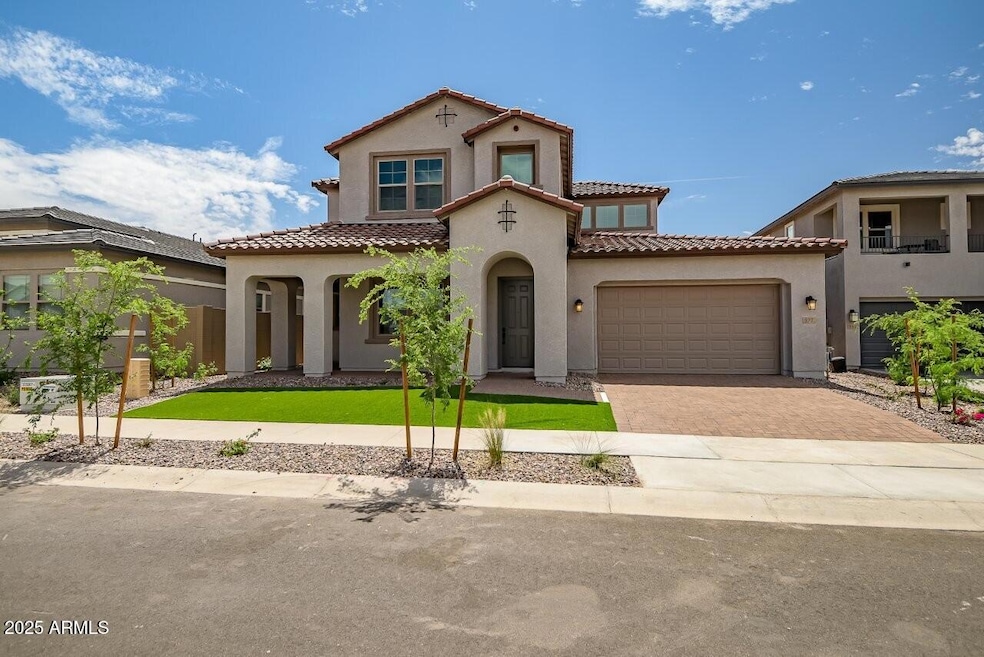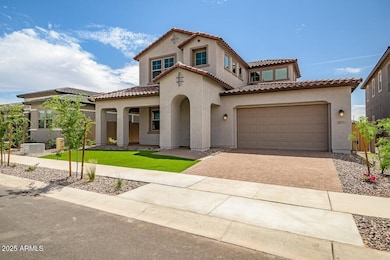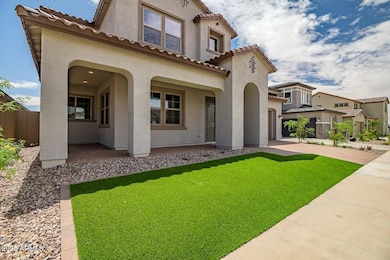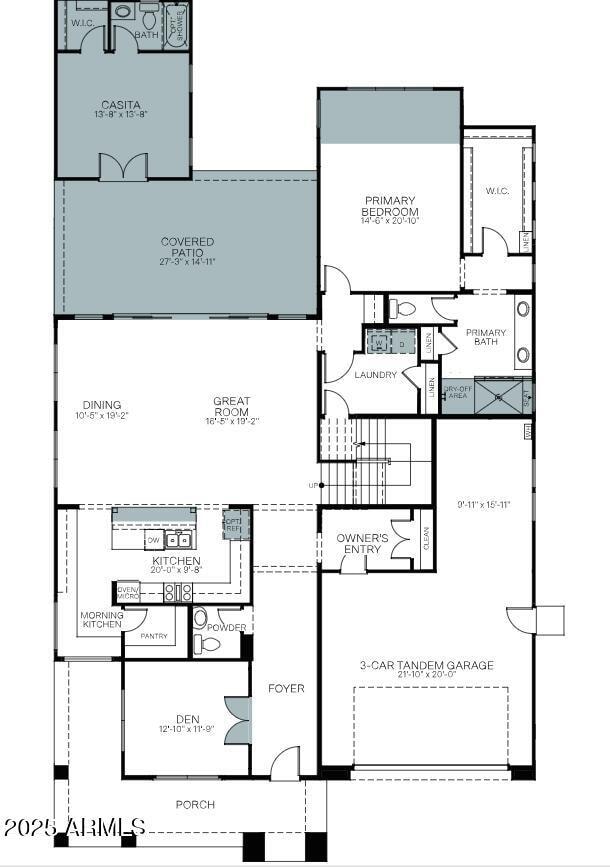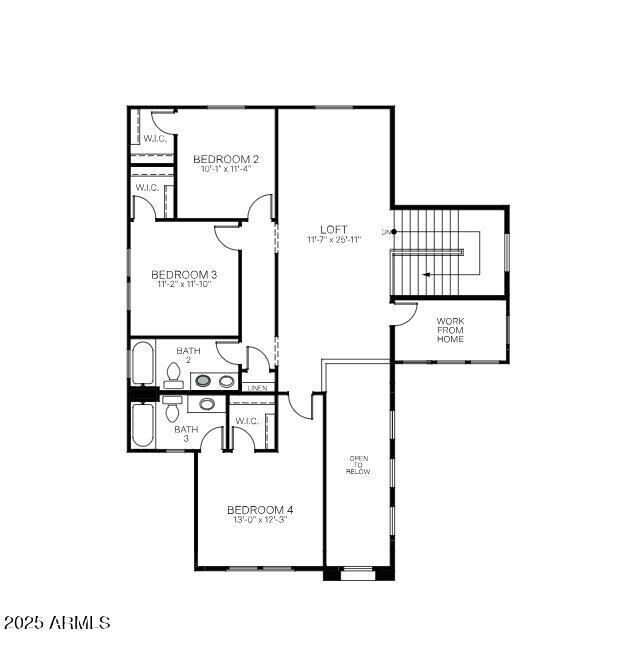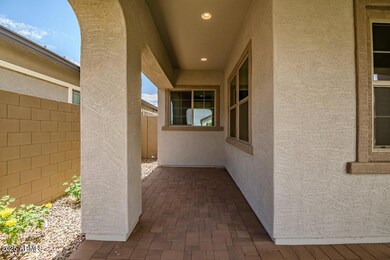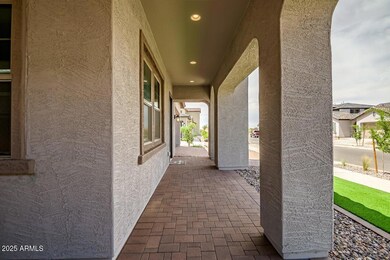
977 W Superstition Ct Queen Creek, AZ 85140
Superstition Vistas NeighborhoodEstimated payment $5,104/month
Highlights
- Mountain View
- Community Pool
- Eat-In Kitchen
- Main Floor Primary Bedroom
- Cul-De-Sac
- Tandem Parking
About This Home
Welcome to this stunning and spacious home featuring the Kinglet floor plan. This beautifully designed brand-new home offers 5 bedrooms, 4.5 baths, enclosed den and a detached casita—ideal for guests, a private office, or multigenerational living. Designer finishes throughout, a chef's kitchen with stacked cabinets and café series appliances, and a layout designed for both entertaining and everyday living. This LEED-certified home is built for superior energy efficiency, indoor air quality, and water conservation—delivering both beauty and sustainability. Extended primary suite on the main floor, spacious loft upstairs, 3 bedrooms with walk in closets and one with ensuite bath. Situated on an oversized lot at the end of a cul-de-sac, the home is perfectly positioned next to the community' premium amenities. It also features partial view fencing and backs to a scenic walking path, providing an open, tranquil setting. Community amenities include a seasonally heated pool, outdoor fireplace, BBQ's, full basketball court, pickleball courts, multiple parks and playgrounds, walking paths, exercise stations, and a unique nature sensory park. This is truly a must-see home with so much to offer.
Open House Schedule
-
Saturday, April 26, 202512:00 to 3:00 pm4/26/2025 12:00:00 PM +00:004/26/2025 3:00:00 PM +00:00Add to Calendar
-
Sunday, April 27, 202512:00 to 3:00 pm4/27/2025 12:00:00 PM +00:004/27/2025 3:00:00 PM +00:00Add to Calendar
Home Details
Home Type
- Single Family
Est. Annual Taxes
- $324
Year Built
- Built in 2024 | Under Construction
Lot Details
- 8,484 Sq Ft Lot
- Cul-De-Sac
- Wrought Iron Fence
- Block Wall Fence
- Artificial Turf
- Front Yard Sprinklers
HOA Fees
- $120 Monthly HOA Fees
Parking
- 3 Car Garage
- Electric Vehicle Home Charger
- Tandem Parking
Home Design
- Wood Frame Construction
- Spray Foam Insulation
- Tile Roof
- Stucco
Interior Spaces
- 3,654 Sq Ft Home
- 2-Story Property
- Mountain Views
- Washer and Dryer Hookup
Kitchen
- Eat-In Kitchen
- Gas Cooktop
- Built-In Microwave
- ENERGY STAR Qualified Appliances
Flooring
- Carpet
- Tile
Bedrooms and Bathrooms
- 5 Bedrooms
- Primary Bedroom on Main
- Primary Bathroom is a Full Bathroom
- 4.5 Bathrooms
- Dual Vanity Sinks in Primary Bathroom
Eco-Friendly Details
- ENERGY STAR Qualified Equipment
Schools
- Ranch Elementary School
- J. O. Combs Middle School
- Combs High School
Utilities
- Mini Split Air Conditioners
- Heating System Uses Natural Gas
- Mini Split Heat Pump
- Tankless Water Heater
- Water Softener
Listing and Financial Details
- Tax Lot 287
- Assessor Parcel Number 104-08-385
Community Details
Overview
- Association fees include ground maintenance
- Aam Association, Phone Number (602) 957-9191
- Built by Woodside Homes
- North Creek Subdivision, Kinglet Floorplan
Recreation
- Community Playground
- Community Pool
- Bike Trail
Map
Home Values in the Area
Average Home Value in this Area
Tax History
| Year | Tax Paid | Tax Assessment Tax Assessment Total Assessment is a certain percentage of the fair market value that is determined by local assessors to be the total taxable value of land and additions on the property. | Land | Improvement |
|---|---|---|---|---|
| 2025 | $324 | -- | -- | -- |
| 2024 | $327 | -- | -- | -- |
| 2023 | $327 | $3,818 | $3,818 | $0 |
Property History
| Date | Event | Price | Change | Sq Ft Price |
|---|---|---|---|---|
| 04/10/2025 04/10/25 | For Sale | $889,890 | -- | $244 / Sq Ft |
Mortgage History
| Date | Status | Loan Amount | Loan Type |
|---|---|---|---|
| Closed | $707,814 | New Conventional |
Similar Homes in the area
Source: Arizona Regional Multiple Listing Service (ARMLS)
MLS Number: 6849512
APN: 104-08-385
- 946 W Macaw Dr
- 917 W Macaw Dr
- 812 W Lark Dr
- 796 W Lark Dr
- 43400 N Wollemi St
- 1185 W Sparrow Dr
- 43386 N Wollemi St
- 43372 N Wollemi St
- 43358 N Wollemi St
- 43443 N Wollemi St
- 43429 N Wollemi St
- 43485 N Wollemi St
- 43387 N Wollemi St
- 43499 N Wollemi St
- 43373 N Wollemi St
- 43513 N Wollemi St
- 43527 N Wollemi St
- 1308 W Macaw Ct
- 1207 W Sparrow Dr
- 778 W Seagull Dr
