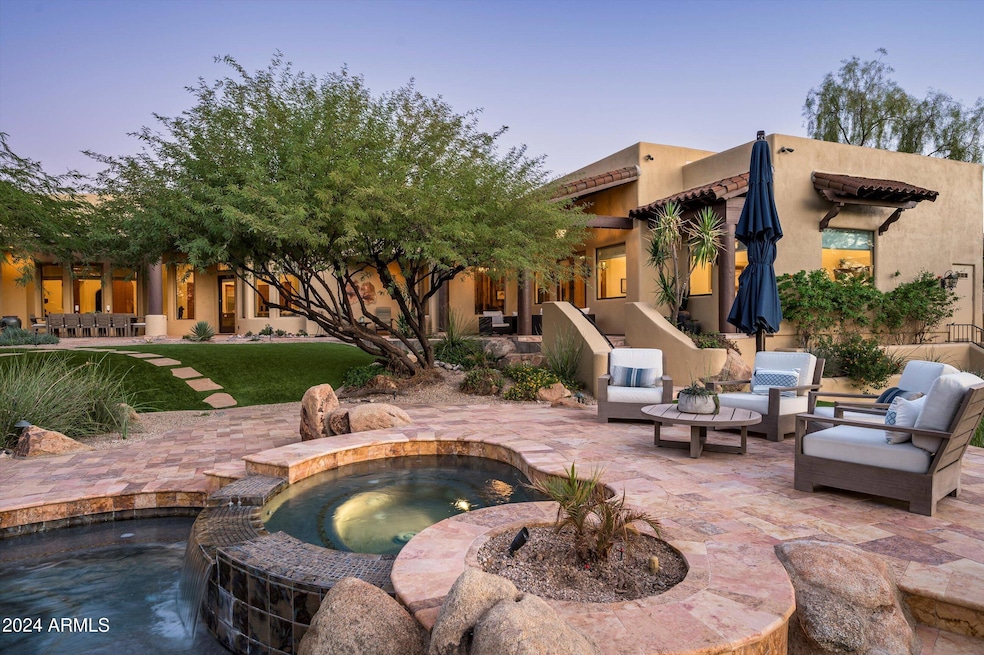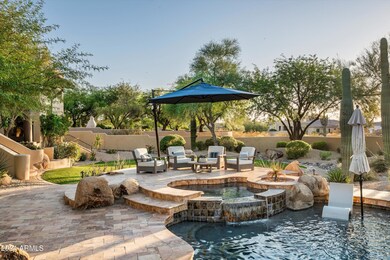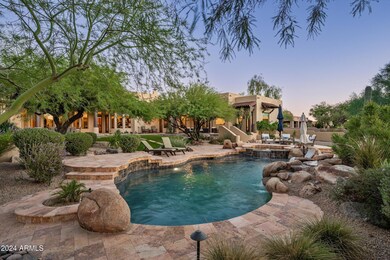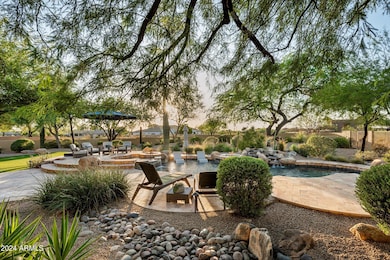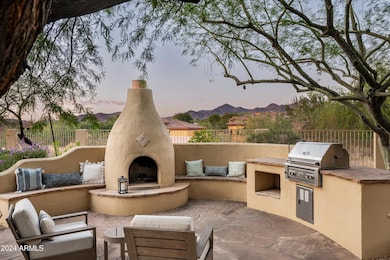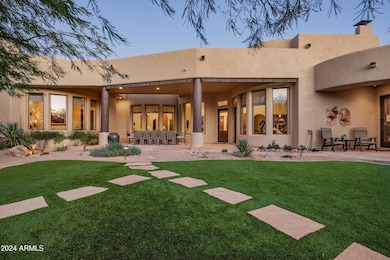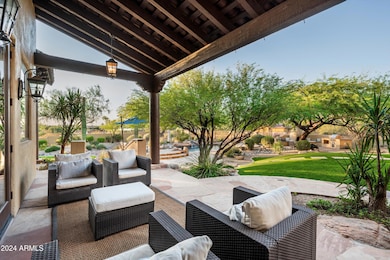
9770 N 130th St Scottsdale, AZ 85259
Shea Corridor NeighborhoodHighlights
- Heated Spa
- Solar Power System
- Two Primary Bathrooms
- Laguna Elementary School Rated A
- 1.04 Acre Lot
- Mountain View
About This Home
As of January 2025Step inside this sanctuary of a home, masterfully redesigned by Wiseman and Gale—a breathtaking blend of elegance and contemporary comfort, nestled in the tranquil neighborhood of Catavina. The property features four generously sized bedrooms, each complete with its own ensuite and walk-in closet; along with a fifth bedroom, spacious game room, and a versatile den, perfect for a small gym, office, or studio. The heart of the home is adorned with high-end finishes including new hardwood floors and stunning Porter Barn Wood fireplace mantels that add a touch of rustic charm. The gourmet kitchen is equipped with a SubZero refrigerator, Bosch dishwasher, sprawling center island, and a walk-in pantry. Nearby, the built-in wet bar comes complete with a refrigerator, sink, and ice maker, ideal for hosting and everyday luxury. Some of the many recent upgrades include an owned 30 kW solar power system, recoated flat roof, new sewer line, R/O water filtration system, two new air conditioning units, new pool pump, and so much more. In the backyard oasis, the spa and renovated pool with waterfall and baja shelf invite you to refresh and unwind amidst the mature, lush landscaping and views of the surrounding mountains. While the expansive lot and natural desert scenery create the feeling of being in a secluded retreat, you're still less than 10 minutes from top-rated schools, premier medical facilities, high-end shopping, and hiking/biking trails, providing the perfect balance of privacy and accessibility. Don't miss your opportunity to own a piece of paradise in Scottsdale.
Last Agent to Sell the Property
Compass Brokerage Phone: 480-454-5564 License #SA582145000

Last Buyer's Agent
Berkshire Hathaway HomeServices Arizona Properties License #SA584670000

Home Details
Home Type
- Single Family
Est. Annual Taxes
- $6,996
Year Built
- Built in 2000
Lot Details
- 1.04 Acre Lot
- Desert faces the front and back of the property
- Wrought Iron Fence
- Block Wall Fence
- Artificial Turf
- Misting System
- Front and Back Yard Sprinklers
- Sprinklers on Timer
HOA Fees
- $60 Monthly HOA Fees
Parking
- 3 Car Direct Access Garage
- 4 Open Parking Spaces
- Garage Door Opener
Home Design
- Roof Updated in 2022
- Tile Roof
- Foam Roof
- Stucco
Interior Spaces
- 5,489 Sq Ft Home
- 1-Story Property
- Wet Bar
- Ceiling height of 9 feet or more
- Ceiling Fan
- Free Standing Fireplace
- Gas Fireplace
- Double Pane Windows
- Family Room with Fireplace
- 3 Fireplaces
- Living Room with Fireplace
- Mountain Views
- Security System Owned
Kitchen
- Kitchen Updated in 2022
- Breakfast Bar
- Gas Cooktop
- Built-In Microwave
- Kitchen Island
- Granite Countertops
Flooring
- Floors Updated in 2022
- Wood
- Tile
Bedrooms and Bathrooms
- 5 Bedrooms
- Fireplace in Primary Bedroom
- Bathroom Updated in 2022
- Two Primary Bathrooms
- Primary Bathroom is a Full Bathroom
- 5.5 Bathrooms
- Dual Vanity Sinks in Primary Bathroom
- Bidet
- Bathtub With Separate Shower Stall
Pool
- Pool Updated in 2022
- Heated Spa
- Heated Pool
- Pool Pump
Outdoor Features
- Covered patio or porch
- Outdoor Fireplace
- Built-In Barbecue
Schools
- Anasazi Elementary School
- Mountainside Middle School
- Desert Mountain High School
Utilities
- Cooling System Updated in 2022
- Refrigerated Cooling System
- Zoned Heating
- Heating System Uses Natural Gas
- Water Filtration System
- High Speed Internet
- Cable TV Available
Additional Features
- No Interior Steps
- Solar Power System
Community Details
- Association fees include ground maintenance
- Community Management Association, Phone Number (602) 943-2384
- Catavina Subdivision
Listing and Financial Details
- Tax Lot 16
- Assessor Parcel Number 217-31-337-A
Map
Home Values in the Area
Average Home Value in this Area
Property History
| Date | Event | Price | Change | Sq Ft Price |
|---|---|---|---|---|
| 01/14/2025 01/14/25 | Sold | $3,100,000 | -4.6% | $565 / Sq Ft |
| 12/16/2024 12/16/24 | Pending | -- | -- | -- |
| 11/21/2024 11/21/24 | For Sale | $3,250,000 | +62.5% | $592 / Sq Ft |
| 07/23/2021 07/23/21 | Sold | $2,000,000 | 0.0% | $364 / Sq Ft |
| 06/30/2021 06/30/21 | For Sale | $2,000,000 | +69.5% | $364 / Sq Ft |
| 08/30/2019 08/30/19 | Sold | $1,180,000 | -1.3% | $215 / Sq Ft |
| 07/31/2019 07/31/19 | Price Changed | $1,195,000 | -2.4% | $218 / Sq Ft |
| 07/05/2019 07/05/19 | For Sale | $1,225,000 | +13.3% | $223 / Sq Ft |
| 01/04/2017 01/04/17 | Sold | $1,080,750 | -9.2% | $206 / Sq Ft |
| 11/11/2016 11/11/16 | Pending | -- | -- | -- |
| 10/27/2016 10/27/16 | Price Changed | $1,190,000 | -2.9% | $226 / Sq Ft |
| 09/29/2016 09/29/16 | For Sale | $1,225,000 | -- | $233 / Sq Ft |
Tax History
| Year | Tax Paid | Tax Assessment Tax Assessment Total Assessment is a certain percentage of the fair market value that is determined by local assessors to be the total taxable value of land and additions on the property. | Land | Improvement |
|---|---|---|---|---|
| 2025 | $6,996 | $112,264 | -- | -- |
| 2024 | $6,908 | $106,918 | -- | -- |
| 2023 | $6,908 | $128,880 | $25,770 | $103,110 |
| 2022 | $6,523 | $98,130 | $19,620 | $78,510 |
| 2021 | $6,968 | $92,360 | $18,470 | $73,890 |
| 2020 | $7,266 | $92,230 | $18,440 | $73,790 |
| 2019 | $7,028 | $93,530 | $18,700 | $74,830 |
| 2018 | $6,786 | $99,820 | $19,960 | $79,860 |
| 2017 | $6,474 | $96,560 | $19,310 | $77,250 |
| 2016 | $6,337 | $93,030 | $18,600 | $74,430 |
| 2015 | $6,002 | $91,850 | $18,370 | $73,480 |
Mortgage History
| Date | Status | Loan Amount | Loan Type |
|---|---|---|---|
| Previous Owner | $750,000 | New Conventional | |
| Previous Owner | $924,759 | New Conventional | |
| Previous Owner | $944,000 | New Conventional | |
| Previous Owner | $425,000 | Adjustable Rate Mortgage/ARM | |
| Previous Owner | $417,000 | New Conventional | |
| Previous Owner | $880,000 | New Conventional | |
| Previous Owner | $800,000 | Unknown | |
| Previous Owner | $705,000 | Stand Alone Refi Refinance Of Original Loan | |
| Previous Owner | $650,000 | No Value Available | |
| Previous Owner | $510,000 | Construction |
Deed History
| Date | Type | Sale Price | Title Company |
|---|---|---|---|
| Warranty Deed | $3,100,000 | Wfg National Title Insurance C | |
| Warranty Deed | $2,000,000 | Encore Title Agency Llc | |
| Warranty Deed | $1,180,000 | Fidelity Natl Ttl Agcy Inc | |
| Warranty Deed | $1,080,750 | Stewart Title Arizona Agency | |
| Warranty Deed | $1,100,000 | First American Title Ins Co | |
| Interfamily Deed Transfer | -- | Security Title Agency Inc | |
| Interfamily Deed Transfer | -- | Transnation Title | |
| Interfamily Deed Transfer | -- | Transnation Title | |
| Interfamily Deed Transfer | -- | Transnation Title Ins Co | |
| Interfamily Deed Transfer | -- | Transnation Title Ins Co | |
| Interfamily Deed Transfer | -- | -- | |
| Interfamily Deed Transfer | -- | First Financial Title Agency | |
| Interfamily Deed Transfer | -- | First Financial Title Agency | |
| Interfamily Deed Transfer | -- | -- | |
| Interfamily Deed Transfer | -- | Transnation Title Insurance | |
| Cash Sale Deed | $136,700 | -- |
Similar Homes in Scottsdale, AZ
Source: Arizona Regional Multiple Listing Service (ARMLS)
MLS Number: 6779125
APN: 217-31-337A
- 9727 N 130th St Unit 27
- 9655 N 130th St
- 13076 E Mountain View Rd
- 9826 N 131st St
- 13074 E Saddlehorn Trail
- 9513 N 129th Place
- 13126 E Turquoise Ave
- 10301 N 128th St
- 12980 E Cochise Rd
- 10575 N 130th St Unit 1
- 10569 N 131st St
- 9224 N 126th St
- 12524 E Saddlehorn Trail
- 10396 N 133rd St
- 10534 N 133rd St
- 12809 E Sahuaro Dr
- 12955 E Mercer Ln
- 12935 E Mercer Ln
- 12550 E Silver Spur St
- 27003 N 134th St
