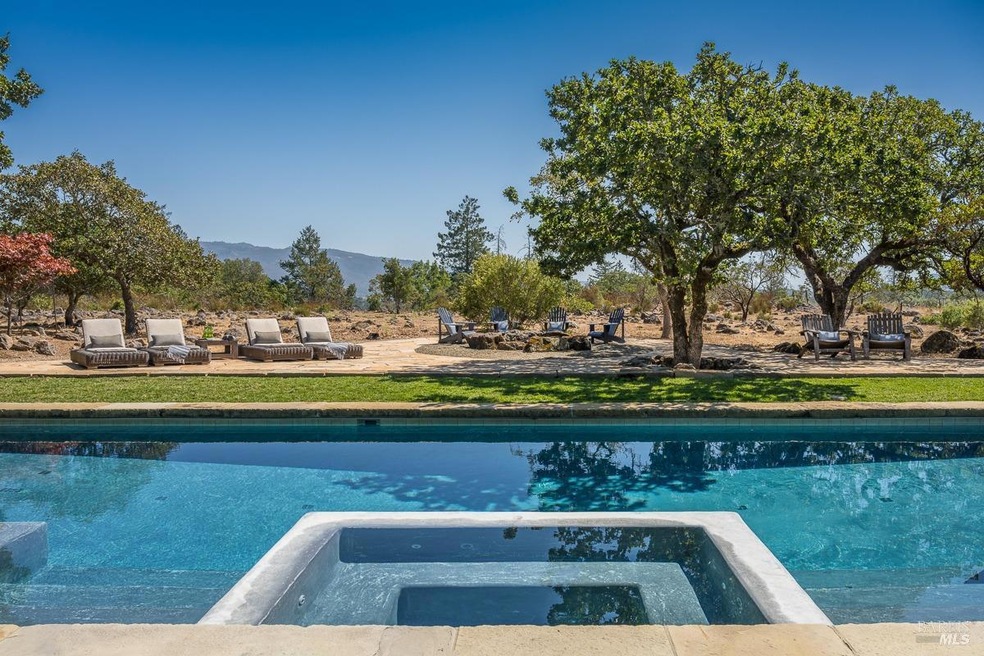
9770 Via Cantera Kenwood, CA 95452
Highlights
- Pool and Spa
- 5 Acre Lot
- Private Lot
- Kenwood Elementary School Rated A-
- Mountain View
- Retreat
About This Home
As of May 2024This exquisite property embraces every aspect of design, function, and relaxation. The olive tree lined driveway, and courtyard entrance welcome you. As you enter the grand double doors you are met with vaulted ceilings and are instantly in awe of the space. The living and dining rooms are warm and inviting, and the abundant natural light spilling in through the oversized glass doors and skylights gives the home a magical glow. Each of the bedrooms found on the main level are bright and spacious. The private tower housing the primary bedroom and bath is like a sanctuary. There is a large office space, a palatial bathroom with walk-in shower and soaking tub. When you are ready to explore the breathtaking property, you can take a dip in the infinity pool, or find a seat at the outdoor kitchen island. As you relax among the manicured landscaping, and take in the vineyard, oak grove, pond, and mountain views, you will feel as though you have found paradise in Sonoma Wine Country.
Home Details
Home Type
- Single Family
Est. Annual Taxes
- $40,835
Year Built
- Built in 1986
Lot Details
- 5 Acre Lot
- Fenced
- Landscaped
- Private Lot
- Garden
HOA Fees
- $292 Monthly HOA Fees
Parking
- 2 Car Direct Access Garage
- Front Facing Garage
- Garage Door Opener
- Auto Driveway Gate
- Guest Parking
Property Views
- Mountain
- Hills
- Valley
Home Design
- Metal Roof
Interior Spaces
- 2,790 Sq Ft Home
- 2-Story Property
- Beamed Ceilings
- Ceiling Fan
- Wood Burning Fireplace
- Stone Fireplace
- Awning
- Great Room
- Family Room Off Kitchen
- Living Room with Fireplace
- Combination Dining and Living Room
- Bonus Room
- Front Gate
Kitchen
- Walk-In Pantry
- Free-Standing Gas Range
- Range Hood
- Microwave
- Dishwasher
- Wine Refrigerator
- Concrete Kitchen Countertops
- Disposal
Flooring
- Wood
- Tile
Bedrooms and Bathrooms
- 3 Bedrooms
- Retreat
- Primary Bedroom on Main
- Walk-In Closet
- Bathroom on Main Level
- Marble Bathroom Countertops
- Tile Bathroom Countertop
- Dual Vanity Sinks in Primary Bathroom
- Soaking Tub in Primary Bathroom
- Bathtub with Shower
- Separate Shower
- Window or Skylight in Bathroom
Laundry
- Laundry Room
- Laundry on main level
- Stacked Washer and Dryer
Pool
- Pool and Spa
- In Ground Pool
- Pool Cover
Outdoor Features
- Balcony
- Fire Pit
- Pergola
Utilities
- Central Heating and Cooling System
- Septic System
- Internet Available
Community Details
- Association fees include road
- Kenwood Vista Estates Association
Listing and Financial Details
- Assessor Parcel Number 050-191-020-000
Map
Home Values in the Area
Average Home Value in this Area
Property History
| Date | Event | Price | Change | Sq Ft Price |
|---|---|---|---|---|
| 05/07/2024 05/07/24 | Sold | $3,695,000 | 0.0% | $1,324 / Sq Ft |
| 04/18/2024 04/18/24 | Pending | -- | -- | -- |
| 03/07/2024 03/07/24 | For Sale | $3,695,000 | -- | $1,324 / Sq Ft |
Tax History
| Year | Tax Paid | Tax Assessment Tax Assessment Total Assessment is a certain percentage of the fair market value that is determined by local assessors to be the total taxable value of land and additions on the property. | Land | Improvement |
|---|---|---|---|---|
| 2023 | $40,835 | $3,534,777 | $1,178,258 | $2,356,519 |
| 2022 | $37,428 | $3,465,468 | $1,155,155 | $2,310,313 |
| 2021 | $36,508 | $3,397,518 | $1,132,505 | $2,265,013 |
| 2020 | $36,387 | $3,362,682 | $1,120,893 | $2,241,789 |
| 2019 | $36,087 | $3,296,748 | $1,098,915 | $2,197,833 |
| 2018 | $35,785 | $3,232,107 | $1,077,368 | $2,154,739 |
| 2017 | $35,021 | $3,168,734 | $1,056,244 | $2,112,490 |
| 2016 | $34,790 | $3,106,603 | $1,035,534 | $2,071,069 |
| 2015 | -- | $3,059,940 | $1,019,980 | $2,039,960 |
| 2014 | -- | $1,122,850 | $600,000 | $522,850 |
Mortgage History
| Date | Status | Loan Amount | Loan Type |
|---|---|---|---|
| Previous Owner | $1,744,000 | Construction | |
| Previous Owner | $770,000 | Unknown |
Deed History
| Date | Type | Sale Price | Title Company |
|---|---|---|---|
| Grant Deed | $3,695,000 | First American Title | |
| Grant Deed | $3,000,000 | First American Title Company | |
| Grant Deed | $1,100,000 | First American Title Company | |
| Interfamily Deed Transfer | -- | None Available | |
| Interfamily Deed Transfer | -- | None Available | |
| Interfamily Deed Transfer | -- | None Available | |
| Interfamily Deed Transfer | -- | -- |
Similar Home in Kenwood, CA
Source: Bay Area Real Estate Information Services (BAREIS)
MLS Number: 324004823
APN: 050-191-020
- 2680 Lawndale Rd
- 1890 Lawndale Rd
- 650 Kenilworth Ave
- 2725 Keiser Rd
- 1460 Lawndale Rd
- 115 Libby Ave
- 10141 Highway 12
- 390 Treehaven Ln
- 8960 Sonoma Hwy
- 8824 Egg Farm Ln
- 1970 Warm Springs Rd
- 2865 Bristol Rd
- 2861 Bristol Rd
- 2869 Bristol Rd
- 2202 Bennett Valley Heights
- 9200 Bennett Valley Rd
- 5219 Bennett Valley Ln
- 8151 Oakmont Dr
- 413 Crestridge Place
- 7889 Oakmont Dr
