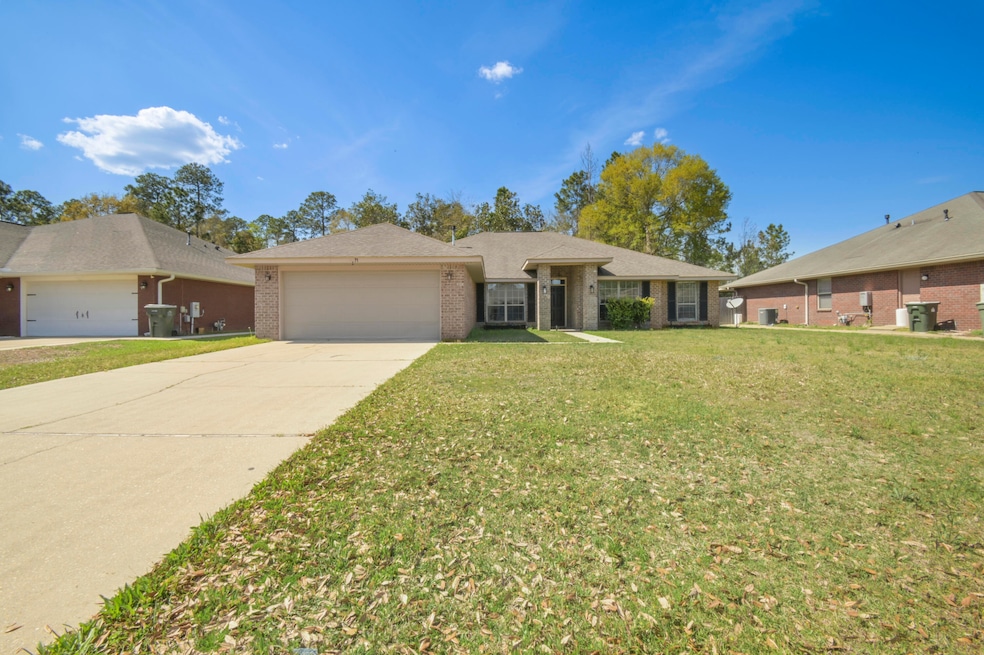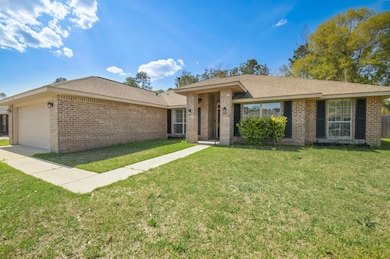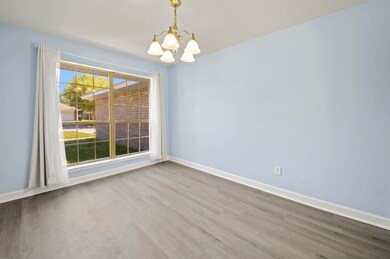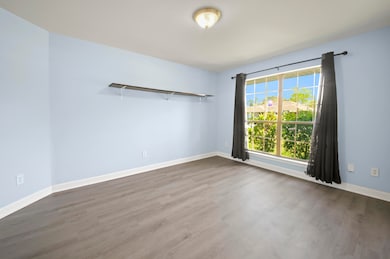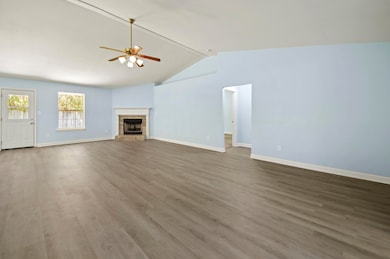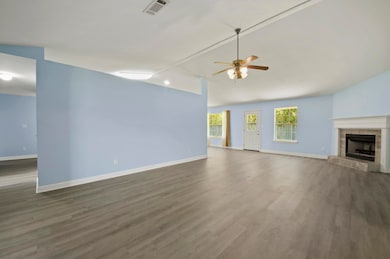
9771 Harlington St Cantonment, FL 32533
Cantonment NeighborhoodEstimated payment $2,198/month
Highlights
- Contemporary Architecture
- Home Office
- Porch
- Vaulted Ceiling
- Walk-In Pantry
- 2 Car Attached Garage
About This Home
2.75% ASSUMABLE VA LOAN! This HUGE home comes with 4 beds PLUS AN OFFICE and is located in a charming neighborhood only 20 minutes from downtown Pensacola! Walking inside you will immediately notice the massive size of the house, with the vaulted ceiling in the central living space amplifying the size even more! To the right of the entrance you are greeted by a room that can be used as an office, and to the left the formal dining room. Heading forward into the living area, there is plenty of room for entertaining guests and a fireplace to cozy up to during our cold NW Florida winters. Designed for the family chef, the kitchen is equipped with seemingly unlimited counter space, tons of cabinetry, a pantry, and even a secondary dining area overlooking the backyard. The bedrooms are split on either side of the house, providing privacy for the massive master bedroom. The master can easily accomodate a California king bed with room to spare for all your additional furniture. Heading into the master bathroom is like walking into your own private spa. The en-suite is equipped with 2 walk-in closets, a private water closet, double vanity, a jetted soaking tub, and a separate shower. Each additional bedroom fits a queen bed, and share a bathroom in the hallway. This home includes a spacious laundry room with convenient cabinetry. Step out onto the patio with a cup of coffee and enjoy your fully fenced backyard which backs up onto a natural area - never to be developed. Stop by and make this house your future home! 2023 HVAC & new roof will be installed prior to closing!
Home Details
Home Type
- Single Family
Est. Annual Taxes
- $3,644
Year Built
- Built in 2008 | Remodeled
Lot Details
- 9,148 Sq Ft Lot
- Lot Dimensions are 75x119
- Property fronts a county road
- Back Yard Fenced
- Interior Lot
- Level Lot
- Property is zoned County, Resid Single Family
Parking
- 2 Car Attached Garage
- Oversized Parking
- Automatic Garage Door Opener
Home Design
- Contemporary Architecture
- Brick Exterior Construction
- Frame Construction
- Dimensional Roof
- Composition Shingle Roof
Interior Spaces
- 2,560 Sq Ft Home
- 1-Story Property
- Vaulted Ceiling
- Gas Fireplace
- Dining Room
- Home Office
- Exterior Washer Dryer Hookup
Kitchen
- Walk-In Pantry
- Electric Oven or Range
- Induction Cooktop
- Ice Maker
- Dishwasher
Flooring
- Wall to Wall Carpet
- Vinyl
Bedrooms and Bathrooms
- 4 Bedrooms
- 2 Full Bathrooms
- Dual Vanity Sinks in Primary Bathroom
- Separate Shower in Primary Bathroom
Outdoor Features
- Open Patio
- Porch
Schools
- Pine Meadow Elementary School
- Ransom Middle School
- Tate High School
Utilities
- Central Heating and Cooling System
- Electric Water Heater
Community Details
- Bristol Creek Ph 1 Subdivision
Listing and Financial Details
- Assessor Parcel Number 03-1S-31-1300-120-001
Map
Home Values in the Area
Average Home Value in this Area
Tax History
| Year | Tax Paid | Tax Assessment Tax Assessment Total Assessment is a certain percentage of the fair market value that is determined by local assessors to be the total taxable value of land and additions on the property. | Land | Improvement |
|---|---|---|---|---|
| 2024 | $3,644 | $311,013 | -- | -- |
| 2023 | $3,644 | $301,955 | $0 | $0 |
| 2022 | $3,558 | $293,161 | $25,000 | $268,161 |
| 2021 | $573 | $25,000 | $0 | $0 |
| 2020 | $3,188 | $217,595 | $0 | $0 |
| 2019 | $3,041 | $204,988 | $0 | $0 |
| 2018 | $2,902 | $194,182 | $0 | $0 |
| 2017 | $2,745 | $181,489 | $0 | $0 |
| 2016 | $2,641 | $178,252 | $0 | $0 |
| 2015 | $2,285 | $141,488 | $0 | $0 |
| 2014 | $2,022 | $123,026 | $0 | $0 |
Property History
| Date | Event | Price | Change | Sq Ft Price |
|---|---|---|---|---|
| 03/30/2025 03/30/25 | For Sale | $340,000 | 0.0% | $133 / Sq Ft |
| 02/25/2025 02/25/25 | For Rent | $2,400 | 0.0% | -- |
| 10/29/2021 10/29/21 | Sold | $300,000 | -3.2% | $117 / Sq Ft |
| 09/13/2021 09/13/21 | Price Changed | $310,000 | -3.1% | $121 / Sq Ft |
| 08/23/2021 08/23/21 | Price Changed | $320,000 | -1.5% | $125 / Sq Ft |
| 08/08/2021 08/08/21 | Price Changed | $324,999 | -3.0% | $127 / Sq Ft |
| 07/28/2021 07/28/21 | Price Changed | $334,999 | -1.5% | $131 / Sq Ft |
| 07/16/2021 07/16/21 | For Sale | $339,999 | -- | $133 / Sq Ft |
Deed History
| Date | Type | Sale Price | Title Company |
|---|---|---|---|
| Warranty Deed | $300,000 | Coastal Land Title Llc | |
| Warranty Deed | $160,000 | New Title Company Name | |
| Interfamily Deed Transfer | -- | None Available | |
| Special Warranty Deed | $199,900 | None Available |
Mortgage History
| Date | Status | Loan Amount | Loan Type |
|---|---|---|---|
| Open | $310,800 | VA | |
| Closed | $310,800 | VA |
Similar Homes in the area
Source: Emerald Coast Association of REALTORS®
MLS Number: 972223
APN: 03-1S-31-1300-120-001
- 9763 Harlington St
- 2071 Joshua Dr
- 2008 Jason Dr
- 2401 Devine Farm Rd
- 2733 Ashbury Ln
- 2481 Devine Farm Rd
- 2701 Woodbreeze Dr
- 2444 Bowling Green Way
- 3353 S Highway 97
- 2509 Bowling Green Way
- 634 Bocage Rd
- 9816 Nature Creek Blvd
- 2356 Queens Ferry Ln
- 9475 Nature Creek Ln
- 9467 Nature Creek Ln
- 2529 Corral Dr
- 9453 Nature Creek Ln
- 9447 Nature Creek Ln
- 9445 Nature Creek Ln
- 9554 Nature Creek Cir
