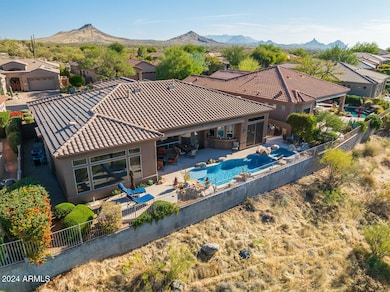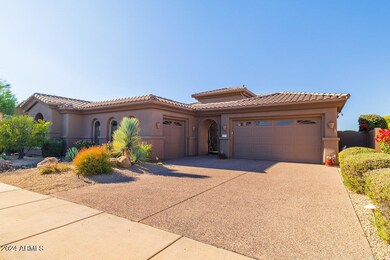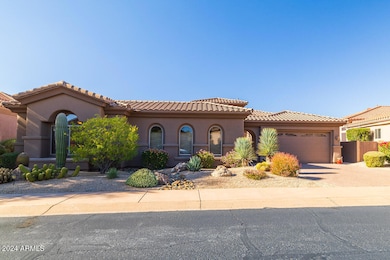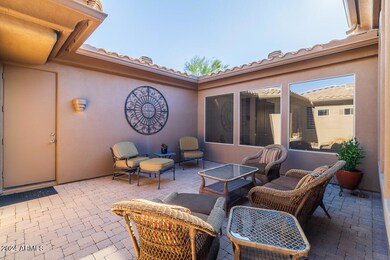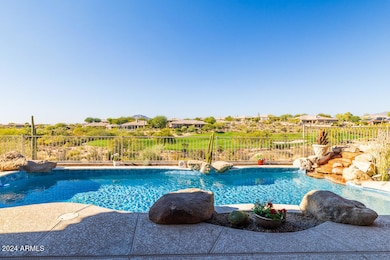
9772 E Preserve Way Scottsdale, AZ 85262
Legend Trail NeighborhoodHighlights
- On Golf Course
- Fitness Center
- Gated Community
- Cactus Shadows High School Rated A-
- Heated Spa
- City Lights View
About This Home
As of January 2025Experience the ultimate in luxury living within this stunning 3108 sq ft great room design, perfectly situated to showcase incredible golf & mountain views. The bright, open-concept design features modern finishes that enhance every space. Located in the exclusive Legend Trail community, you'll enjoy the tranquility of natural open spaces, ensuring your privacy. Step into your backyard resort style retreat, which boasts a sparkling pool & spa and built-in BBQ—all ideal for relaxation & entertaining. Inside, high 12-foot ceilings & expansive windows frame the picturesque Sonoran desert landscape. With 3 spacious bedrooms plus den & beautifully remodeled primary ste featuring custom cabinetry & quality finishes, this home is designed for comfort & style. LT amenities incl golf and fitness
Home Details
Home Type
- Single Family
Est. Annual Taxes
- $3,623
Year Built
- Built in 2002
Lot Details
- 0.46 Acre Lot
- On Golf Course
- Private Streets
- Desert faces the front and back of the property
- Wrought Iron Fence
- Block Wall Fence
- Front and Back Yard Sprinklers
- Sprinklers on Timer
- Private Yard
HOA Fees
- $162 Monthly HOA Fees
Parking
- 3 Car Garage
- 2 Open Parking Spaces
- Garage Door Opener
Property Views
- City Lights
- Mountain
Home Design
- Contemporary Architecture
- Santa Barbara Architecture
- Spanish Architecture
- Wood Frame Construction
- Tile Roof
- Stucco
Interior Spaces
- 3,108 Sq Ft Home
- 1-Story Property
- Ceiling height of 9 feet or more
- Gas Fireplace
- Double Pane Windows
- Tinted Windows
- Solar Screens
Kitchen
- Eat-In Kitchen
- Breakfast Bar
- Gas Cooktop
- Built-In Microwave
- Kitchen Island
- Granite Countertops
Flooring
- Carpet
- Tile
Bedrooms and Bathrooms
- 3 Bedrooms
- 3.5 Bathrooms
- Dual Vanity Sinks in Primary Bathroom
- Bathtub With Separate Shower Stall
Home Security
- Security System Owned
- Fire Sprinkler System
Pool
- Heated Spa
- Play Pool
Outdoor Features
- Covered patio or porch
- Built-In Barbecue
Schools
- Black Mountain Elementary School
- Sonoran Trails Middle School
- Cactus Shadows High School
Utilities
- Refrigerated Cooling System
- Zoned Heating
- Heating System Uses Natural Gas
- High Speed Internet
- Cable TV Available
Listing and Financial Details
- Tax Lot 127
- Assessor Parcel Number 216-45-235
Community Details
Overview
- Association fees include ground maintenance, street maintenance
- Aam Association, Phone Number (480) 595-1948
- Legend Trail Com Aso Association, Phone Number (480) 595-1948
- Association Phone (480) 595-1948
- Built by Avron Homes
- Legend Trail Parcel A Subdivision, Kachina Floorplan
Amenities
- Clubhouse
- Recreation Room
Recreation
- Golf Course Community
- Tennis Courts
- Pickleball Courts
- Fitness Center
- Heated Community Pool
- Community Spa
- Bike Trail
Security
- Gated Community
Map
Home Values in the Area
Average Home Value in this Area
Property History
| Date | Event | Price | Change | Sq Ft Price |
|---|---|---|---|---|
| 01/03/2025 01/03/25 | Sold | $1,500,000 | 0.0% | $483 / Sq Ft |
| 11/23/2024 11/23/24 | Pending | -- | -- | -- |
| 11/23/2024 11/23/24 | For Sale | $1,500,000 | -- | $483 / Sq Ft |
Tax History
| Year | Tax Paid | Tax Assessment Tax Assessment Total Assessment is a certain percentage of the fair market value that is determined by local assessors to be the total taxable value of land and additions on the property. | Land | Improvement |
|---|---|---|---|---|
| 2025 | $3,623 | $87,464 | -- | -- |
| 2024 | $3,944 | $83,299 | -- | -- |
| 2023 | $3,944 | $95,650 | $19,130 | $76,520 |
| 2022 | $3,786 | $76,580 | $15,310 | $61,270 |
| 2021 | $4,206 | $72,370 | $14,470 | $57,900 |
| 2020 | $4,138 | $68,530 | $13,700 | $54,830 |
| 2019 | $4,158 | $67,730 | $13,540 | $54,190 |
| 2018 | $4,184 | $66,900 | $13,380 | $53,520 |
| 2017 | $4,283 | $69,100 | $13,820 | $55,280 |
| 2016 | $4,918 | $64,830 | $12,960 | $51,870 |
| 2015 | $4,651 | $67,420 | $13,480 | $53,940 |
Mortgage History
| Date | Status | Loan Amount | Loan Type |
|---|---|---|---|
| Previous Owner | $500,000 | New Conventional | |
| Previous Owner | $500,000 | New Conventional | |
| Previous Owner | $300,000 | Future Advance Clause Open End Mortgage | |
| Previous Owner | $350,000 | New Conventional | |
| Previous Owner | $403,550 | Unknown | |
| Previous Owner | $216,800 | New Conventional | |
| Previous Owner | $139,150 | Seller Take Back | |
| Closed | $25,000 | No Value Available |
Deed History
| Date | Type | Sale Price | Title Company |
|---|---|---|---|
| Warranty Deed | $1,500,000 | Clear Title Agency Of Arizona | |
| Warranty Deed | $1,500,000 | Clear Title Agency Of Arizona | |
| Interfamily Deed Transfer | -- | None Available | |
| Interfamily Deed Transfer | -- | None Available | |
| Warranty Deed | $271,000 | First American Title | |
| Warranty Deed | $84,000 | Chicago Title Insurance Co |
Similar Homes in the area
Source: Arizona Regional Multiple Listing Service (ARMLS)
MLS Number: 6787725
APN: 216-45-235
- 9630 E Preserve Way
- 9620 E Roadrunner Dr
- 9560 E Preserve Way
- 34457 N Legend Trail Pkwy Unit 2019
- 34463 N 99th Way
- 34617 N Desert Ridge Dr
- 34599 N 99th Way
- 9566 E Raindance Trail
- 9576 E Kiisa Dr
- 9653 E Sidewinder Trail
- 34848 N Desert Ridge Dr
- 9634 E Chuckwagon Ln
- 9235 E Vista Dr
- 9514 E Cavalry Dr
- 9607 E Cavalry Dr
- 9671 E Cavalry Dr
- 9523 E Sandy Vista Dr
- 9399 E Whitewing Dr
- 9327 E Whitewing Dr
- 8768 E Granite Pass Rd

