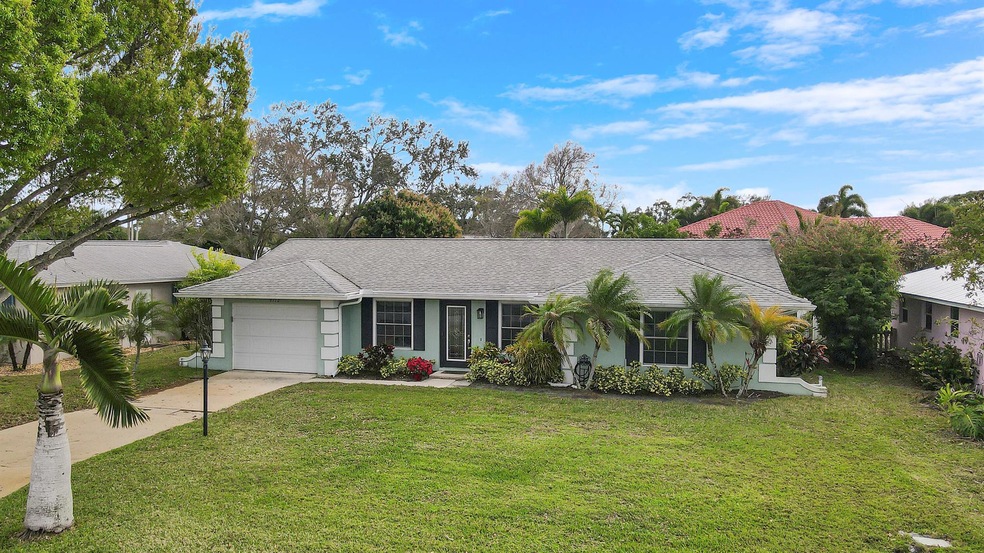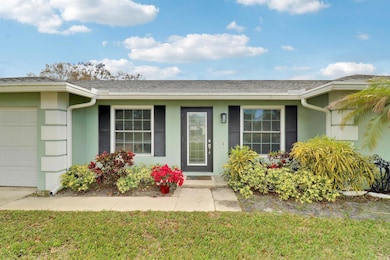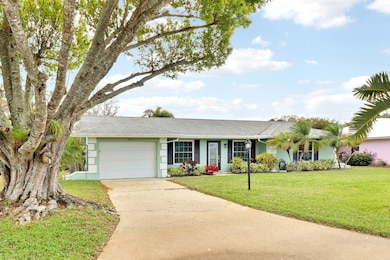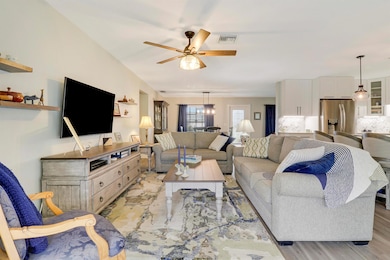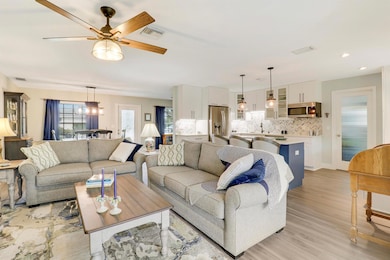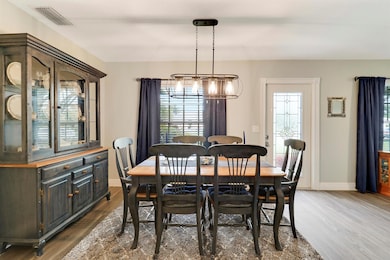
9772 SE Little Club Way S Jupiter, FL 33469
Highlights
- Golf Course Community
- Clubhouse
- Community Pool
- Senior Community
- Garden View
- Pickleball Courts
About This Home
As of April 2025WELCOME TO LITTLE CLUB. THIS 2 BEDROOM 2 FULL BATH HOME IS A MUST SEE IN THIS 55+ COMMUNITY. TASETEFUL RENOVATIONS INCLUDE LUXURY VINYL FLOORS THROUGHOUT, KNOCKDOWN CEILINGS,IMPACT WINDOWS. KITCHEN CABINETS HAVE SOFT CLOSE DRAWERS AND PULL OUT SHELVES, SS APPLIANCES, QUARTZ COUNTERSTOPS, OPEN CONCEPT FLOOR PLAN, AS WELL AS, THE BRIGHT AND SUNNY FLORIDA ROOM. THE A/C IS 2022, WATER HEATER 2019, AMENITIES INCLUDE POOL, BOCCE, PICKLE BALL, SHUFFLEBOARD, AND A 9 HOLE GOLF COURSE.. LITTLE CLUB HAS ACTIVITIES AND EVENTS ALL YEAR ROUND. THERE ARE INDOOR AND OUTDOOR EXERCISE CLASSES, WEDNESDAYS HAPPY HOUR, CANASTA, MAHJONGG, AND A VERY WELL STOCKED LIBRARY. MARTIN COUNTY ADDRESS WITH A PALM BEACH LIFESTYLE BOASTING NUMEROUS RESTAURANTS AND MINUTES TO THE BEACH. TEQUESTA HAS IT AL
Home Details
Home Type
- Single Family
Est. Annual Taxes
- $6,747
Year Built
- Built in 1978
Lot Details
- 9,036 Sq Ft Lot
- Sprinkler System
HOA Fees
- $182 Monthly HOA Fees
Parking
- 1 Car Attached Garage
- Garage Door Opener
Home Design
- Shingle Roof
- Composition Roof
Interior Spaces
- 1,582 Sq Ft Home
- 1-Story Property
- Blinds
- Combination Dining and Living Room
- Vinyl Flooring
- Garden Views
Kitchen
- Cooktop
- Microwave
- Ice Maker
- Dishwasher
Bedrooms and Bathrooms
- 2 Bedrooms
- Stacked Bedrooms
- Closet Cabinetry
- Walk-In Closet
- 2 Full Bathrooms
- Separate Shower in Primary Bathroom
Laundry
- Laundry Room
- Dryer
- Washer
Home Security
- Impact Glass
- Fire and Smoke Detector
Outdoor Features
- Enclosed Glass Porch
Utilities
- Central Heating and Cooling System
- Electric Water Heater
- Cable TV Available
Listing and Financial Details
- Assessor Parcel Number 224042008004001005
Community Details
Overview
- Senior Community
- Association fees include management, common areas, cable TV, golf, pool(s), internet
- Iroquois Park Subdivision
Amenities
- Clubhouse
- Billiard Room
- Community Library
- Community Wi-Fi
Recreation
- Golf Course Community
- Pickleball Courts
- Bocce Ball Court
- Shuffleboard Court
- Community Pool
- Trails
Security
- Resident Manager or Management On Site
Map
Home Values in the Area
Average Home Value in this Area
Property History
| Date | Event | Price | Change | Sq Ft Price |
|---|---|---|---|---|
| 04/25/2025 04/25/25 | Sold | $550,000 | -8.2% | $348 / Sq Ft |
| 04/01/2025 04/01/25 | Pending | -- | -- | -- |
| 03/05/2025 03/05/25 | Price Changed | $599,000 | -3.2% | $379 / Sq Ft |
| 02/23/2025 02/23/25 | Price Changed | $619,000 | -1.6% | $391 / Sq Ft |
| 01/26/2025 01/26/25 | For Sale | $629,000 | +22.1% | $398 / Sq Ft |
| 10/04/2022 10/04/22 | Sold | $515,000 | +3.0% | $326 / Sq Ft |
| 08/25/2022 08/25/22 | For Sale | $500,000 | -- | $316 / Sq Ft |
Tax History
| Year | Tax Paid | Tax Assessment Tax Assessment Total Assessment is a certain percentage of the fair market value that is determined by local assessors to be the total taxable value of land and additions on the property. | Land | Improvement |
|---|---|---|---|---|
| 2024 | $7,006 | $425,510 | $425,510 | $160,510 |
| 2023 | $7,006 | $436,373 | $0 | $0 |
| 2022 | $5,922 | $316,250 | $0 | $0 |
| 2021 | $5,363 | $287,500 | $175,000 | $112,500 |
| 2020 | $2,136 | $145,689 | $0 | $0 |
| 2019 | $2,104 | $142,413 | $0 | $0 |
| 2018 | $2,049 | $139,758 | $0 | $0 |
| 2017 | $1,620 | $136,884 | $0 | $0 |
| 2016 | $1,897 | $134,069 | $0 | $0 |
| 2015 | $1,798 | $133,137 | $0 | $0 |
| 2014 | $1,798 | $132,080 | $72,000 | $60,080 |
Mortgage History
| Date | Status | Loan Amount | Loan Type |
|---|---|---|---|
| Previous Owner | $100,000 | New Conventional | |
| Previous Owner | $110,000 | New Conventional |
Deed History
| Date | Type | Sale Price | Title Company |
|---|---|---|---|
| Warranty Deed | $515,000 | -- | |
| Warranty Deed | $49,000 | Accommodation | |
| Warranty Deed | $350,000 | South Florida Title | |
| Warranty Deed | $180,000 | Cove Title Services | |
| Warranty Deed | $240,000 | Attorney | |
| Deed | $100 | -- |
Similar Homes in Jupiter, FL
Source: BeachesMLS
MLS Number: R11056425
APN: 22-40-42-008-004-00100-5
- 9812 SE Little Club Way S
- 59 SE Turtle Creek Dr
- 9872 SE Little Club Way S
- 18302 SE Eagle Ln
- 90 SE Turtle Creek Dr
- 9871 SE Little Club Way N
- 9660 SE Little Club Way N
- 9927 SE Canary Palm Way
- 18081 SE Country Club Dr Unit 298
- 18081 SE Country Club Dr Unit 2
- 18081 SE Country Club Dr Unit 141
- 18081 SE Country Club Dr Unit 35343
- 18081 SE Country Club Dr Unit 12116
- 18081 SE Country Club Dr Unit 43
- 18081 SE Country Club Dr Unit 18172
- 18081 SE Country Club Dr Unit 35347
- 18081 SE Country Club Dr Unit 769
- 18081 SE Country Club Dr Unit 177
- 18081 SE Country Club Dr Unit 161
- 18081 SE Country Club Dr Unit 290
