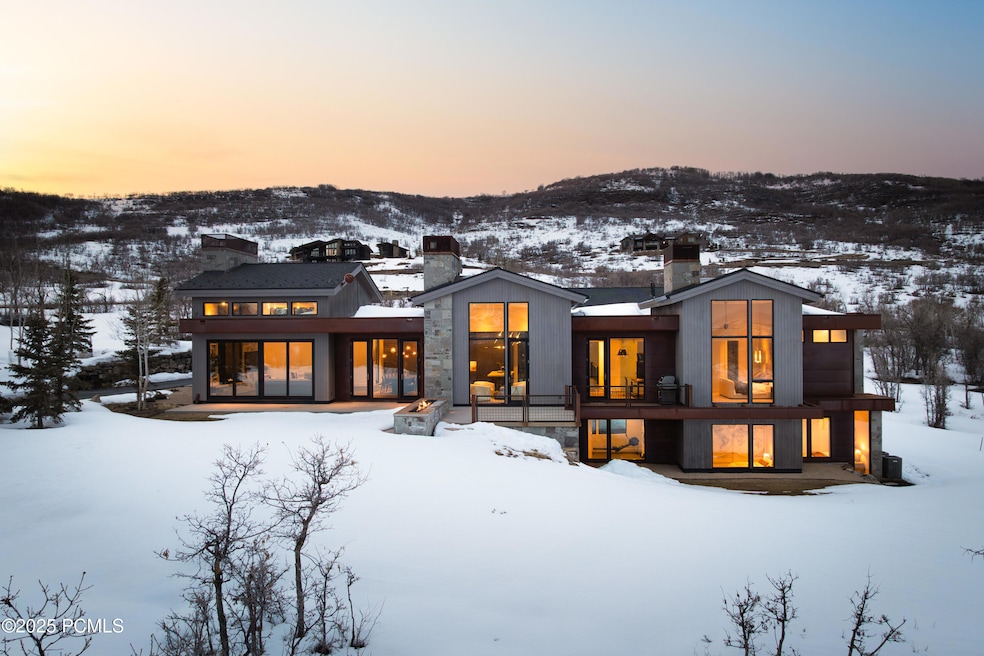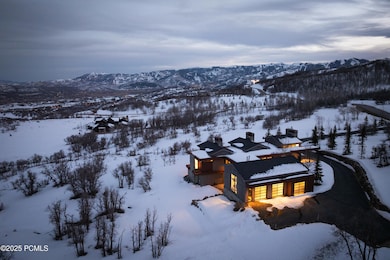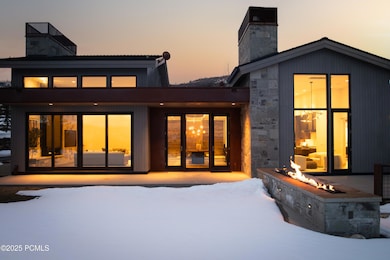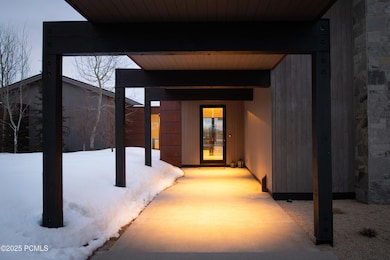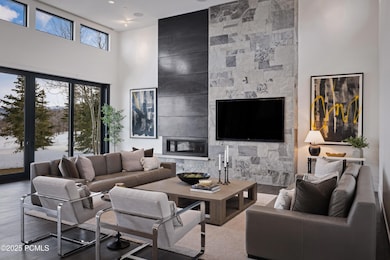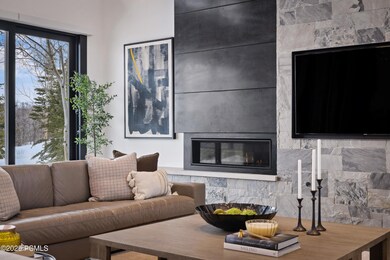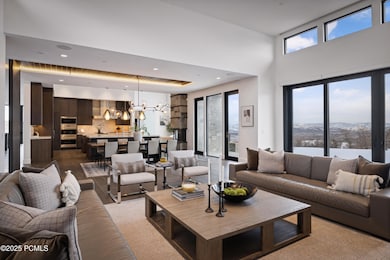
9774 N Red Hawk Trail Park City, UT 84098
Estimated payment $36,799/month
Highlights
- Views of Ski Resort
- 10.1 Acre Lot
- Secluded Lot
- Trailside School Rated 10
- Deck
- Wood Flooring
About This Home
Discover unmatched seclusion and awe-inspiring mountain panoramas on over 10 pristine acres within the gated, picturesque Preserve community. An acclaimed Jaffa Group design and build, this five-bedroom, six-bathroom architectural gem harmonizes modern timelessness with the serenity of nature. A striking entryway ushers you into an airy and welcoming main level, where a chef's kitchen—featuring dual islands and top-tier appliances—serves as the heart of the home, framed by floor-to-ceiling windows that capture breathtaking mountain scenery.
Thoughtfully designed and offered fully furnished (with select exclusions), the residence includes a main-level primary suite complete with a spa-inspired bath, steam shower, and dramatic fireplace and an office with inspiring jaw-dropping views. On the lower-level, the four en-suite bedrooms offer privacy and flexibility, as one bedroom is currently equipped as a gym. Expansive patios and peaceful outdoor living spaces create the ideal backdrop for dining under the stars or quiet relaxation.
The Preserve is a gated community with large, exclusive home sites carefully placed on acres of south- and west-facing parcels looking toward Park City, the Uinta Mountains and Wasatch Front areas. Located just a short drive from Park City's premier ski resorts, and with effortless access to Salt Lake City International Airport, this serene sanctuary delivers the perfect blend of privacy and accessibility.
Home Details
Home Type
- Single Family
Est. Annual Taxes
- $19,268
Year Built
- Built in 2017
Lot Details
- 10.1 Acre Lot
- South Facing Home
- Southern Exposure
- Gated Home
- Landscaped
- Natural State Vegetation
- Secluded Lot
- Sloped Lot
HOA Fees
- $588 Monthly HOA Fees
Parking
- 3 Car Garage
- Heated Garage
- Garage Drain
- Garage Door Opener
Property Views
- Ski Resort
- Mountain
Home Design
- Mountain Contemporary Architecture
- Slab Foundation
- Wood Frame Construction
- Shingle Roof
- Asphalt Roof
- Wood Siding
- Stone Siding
- Stone
Interior Spaces
- 6,295 Sq Ft Home
- Sound System
- Wired For Data
- Ceiling height of 9 feet or more
- Ceiling Fan
- Gas Fireplace
- Family Room
- Dining Room
- Home Office
Kitchen
- Breakfast Area or Nook
- Double Oven
- Gas Range
- Microwave
- Freezer
- ENERGY STAR Qualified Dishwasher
- Disposal
Flooring
- Wood
- Tile
Bedrooms and Bathrooms
- 5 Bedrooms
- 5 Full Bathrooms
Laundry
- Laundry Room
- Washer
Home Security
- Home Security System
- Fire and Smoke Detector
- Fire Sprinkler System
Outdoor Features
- Deck
- Patio
- Outdoor Gas Grill
Utilities
- Forced Air Heating and Cooling System
- Heating System Uses Natural Gas
- Programmable Thermostat
- Natural Gas Connected
- Gas Water Heater
- Water Softener is Owned
- Septic Tank
Listing and Financial Details
- Assessor Parcel Number Presrv-3-83
Community Details
Overview
- Association fees include com area taxes, insurance, snow removal
- Association Phone (435) 200-1036
- Visit Association Website
- The Preserve Subdivision
Recreation
- Trails
Map
Home Values in the Area
Average Home Value in this Area
Tax History
| Year | Tax Paid | Tax Assessment Tax Assessment Total Assessment is a certain percentage of the fair market value that is determined by local assessors to be the total taxable value of land and additions on the property. | Land | Improvement |
|---|---|---|---|---|
| 2023 | $18,352 | $3,320,975 | $1,005,000 | $2,315,975 |
| 2022 | $15,194 | $2,433,426 | $514,475 | $1,918,951 |
| 2021 | $15,226 | $2,135,252 | $431,356 | $1,703,896 |
| 2020 | $13,081 | $1,737,926 | $431,356 | $1,306,570 |
| 2019 | $9,955 | $1,271,054 | $383,094 | $887,960 |
| 2018 | $9,955 | $1,271,054 | $383,094 | $887,960 |
| 2017 | $9,205 | $1,271,054 | $383,094 | $887,960 |
| 2016 | $4,809 | $617,625 | $547,625 | $70,000 |
| 2015 | $3,349 | $407,000 | $0 | $0 |
| 2013 | $3 | $291 | $0 | $0 |
Property History
| Date | Event | Price | Change | Sq Ft Price |
|---|---|---|---|---|
| 03/14/2025 03/14/25 | For Sale | $6,200,000 | +59.0% | $985 / Sq Ft |
| 10/09/2020 10/09/20 | Sold | -- | -- | -- |
| 08/19/2020 08/19/20 | Pending | -- | -- | -- |
| 05/30/2019 05/30/19 | For Sale | $3,900,000 | +461.2% | $620 / Sq Ft |
| 11/30/2014 11/30/14 | Sold | -- | -- | -- |
| 10/30/2014 10/30/14 | Pending | -- | -- | -- |
| 08/17/2014 08/17/14 | For Sale | $695,000 | -- | $110 / Sq Ft |
Deed History
| Date | Type | Sale Price | Title Company |
|---|---|---|---|
| Deed | -- | Coalition Title Agnecy Inc | |
| Interfamily Deed Transfer | -- | Summit Escrow & Title | |
| Special Warranty Deed | -- | Summit Escrow & Title |
Mortgage History
| Date | Status | Loan Amount | Loan Type |
|---|---|---|---|
| Open | $1,159,600 | Credit Line Revolving | |
| Open | $1,875,000 | New Conventional |
Similar Homes in Park City, UT
Source: Park City Board of REALTORS®
MLS Number: 12500998
APN: PRESRV-3-83
- 1509 Preserve Dr Unit 54
- 1509 Preserve Dr
- 9693 N Red Hawk Trail
- 9414 Raven Way Unit 56
- 9196 Quail Ridge Ln
- 9029 Quail Ridge Ln Unit 34
- 9029 Quail Ridge Ln
- 1355 Red Hawk Trail
- 1355 Red Hawk Trail Unit 35
- 2063 Blue Grouse
- 2063 Blue Grouse Unit 63
- 3732 N Vintage St E Unit 4
- 8218 Reflection Point Unit 9
- 3095 Daydream Ct Unit 27
- 3095 Daydream Ct
- 3172 Wapiti Canyon Rd
- 3537 Wapiti Canyon Rd
- 3413 Wapiti Canyon Rd Unit 58
- 3413 Wapiti Canyon Rd
- 1950 Red Hawk Trail Unit 3
