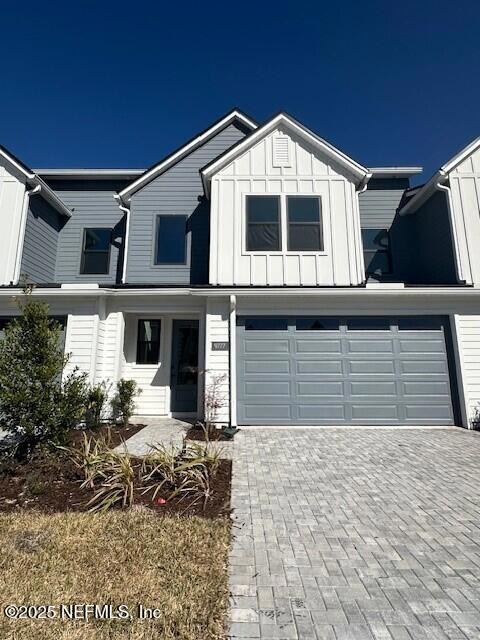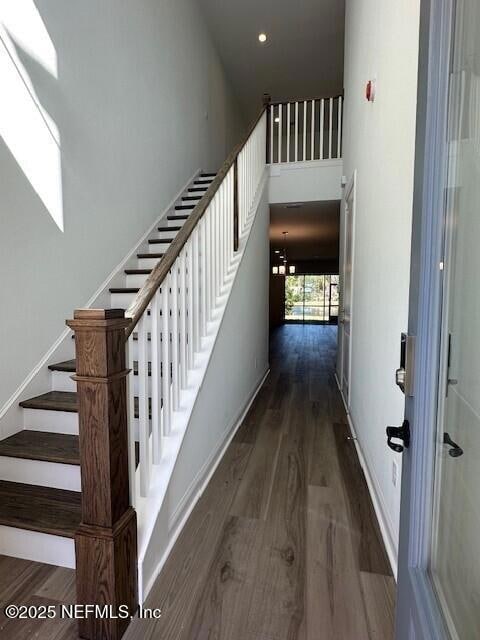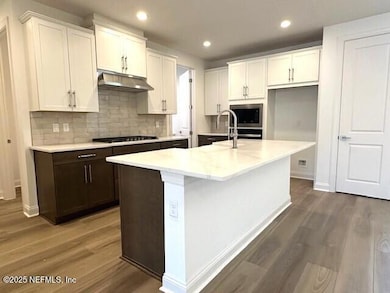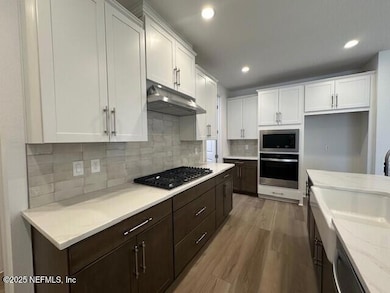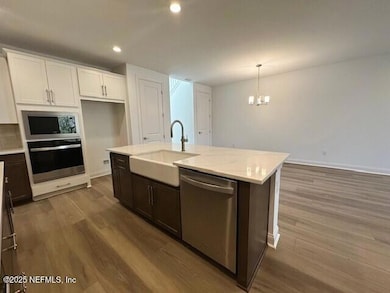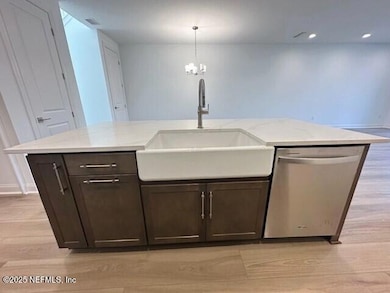
9777 Calculus Ct Jacksonville, FL 32256
eTown NeighborhoodEstimated payment $3,023/month
Highlights
- Fitness Center
- New Construction
- Gated Community
- Atlantic Coast High School Rated A-
- Home fronts a pond
- Pond View
About This Home
Schedule your visit today to explore special pricing and rate promotions. Welcome to this beautiful 3-bedroom, 2.5-bath home, where convenience and luxury come together seamlessly. The primary bedroom and laundry are both located on the main floor, offering ultimate ease and accessibility. Enjoy top-tier finishes throughout, including stunning LVP flooring, sleek quartz countertops, and stylish two-tone kitchen cabinetry bringing a touch of modern elegance to the heart of the home. The oversized loft on the second floor provides endless possibilities—whether you need a game room, media center, or additional living space, it's the perfect flexible area for your lifestyle. Completing the upstairs are 2 generous bedrooms and a full bathroom with dual sinks. This home combines both form and function, with spacious rooms and high-end features that truly elevate your living experience.
Townhouse Details
Home Type
- Townhome
Est. Annual Taxes
- $3,073
Year Built
- Built in 2024 | New Construction
Lot Details
- 3,485 Sq Ft Lot
- Home fronts a pond
- Property fronts a private road
HOA Fees
- $256 Monthly HOA Fees
Parking
- 2 Car Attached Garage
- Garage Door Opener
Home Design
- Contemporary Architecture
- Wood Frame Construction
- Shingle Roof
Interior Spaces
- 2,046 Sq Ft Home
- 2-Story Property
- Open Floorplan
- Loft
- Screened Porch
- Pond Views
Kitchen
- Convection Oven
- Gas Oven
- Gas Cooktop
- Microwave
- Dishwasher
- Kitchen Island
- Disposal
Flooring
- Carpet
- Vinyl
Bedrooms and Bathrooms
- 3 Bedrooms
- Split Bedroom Floorplan
- Walk-In Closet
Laundry
- Laundry on lower level
- Sink Near Laundry
- Washer and Gas Dryer Hookup
Home Security
- Security System Owned
- Smart Thermostat
Eco-Friendly Details
- Energy-Efficient Windows
- Energy-Efficient HVAC
Schools
- Mandarin Oaks Elementary School
- Twin Lakes Academy Middle School
- Atlantic Coast High School
Utilities
- Zoned Cooling
- Heating Available
- Natural Gas Connected
- Tankless Water Heater
Listing and Financial Details
- Assessor Parcel Number 1677624970
Community Details
Overview
- Association fees include ground maintenance
- Newton Townhomes Subdivision
- On-Site Maintenance
Recreation
- Community Playground
- Fitness Center
- Dog Park
- Jogging Path
Security
- Gated Community
Map
Home Values in the Area
Average Home Value in this Area
Tax History
| Year | Tax Paid | Tax Assessment Tax Assessment Total Assessment is a certain percentage of the fair market value that is determined by local assessors to be the total taxable value of land and additions on the property. | Land | Improvement |
|---|---|---|---|---|
| 2024 | -- | $85,000 | $85,000 | -- |
| 2023 | -- | $75,000 | $75,000 | -- |
Property History
| Date | Event | Price | Change | Sq Ft Price |
|---|---|---|---|---|
| 04/07/2025 04/07/25 | Price Changed | $449,990 | +2.3% | $220 / Sq Ft |
| 03/18/2025 03/18/25 | Price Changed | $439,990 | -4.3% | $215 / Sq Ft |
| 02/28/2025 02/28/25 | Price Changed | $459,990 | -4.2% | $225 / Sq Ft |
| 02/02/2025 02/02/25 | Price Changed | $479,990 | -3.2% | $235 / Sq Ft |
| 12/31/2024 12/31/24 | Price Changed | $495,990 | -4.6% | $242 / Sq Ft |
| 12/22/2024 12/22/24 | For Sale | $519,990 | -- | $254 / Sq Ft |
Similar Homes in Jacksonville, FL
Source: realMLS (Northeast Florida Multiple Listing Service)
MLS Number: 2061668
APN: 167762-4970
- 9777 Calculus Ct
- 9775 Calculus Ct
- 9773 Calculus Ct
- 11411 Newtonian Blvd
- 11484 Newtonian Blvd
- 11473 Newtonian Blvd
- 11453 Newtonian Blvd
- 11339 Newtonian Blvd
- 11331 Newtonian Blvd
- 11334 Newtonian Blvd
- 11319 Madelynn Dr
- 9779 Invention Ln
- 9891 Filament Blvd
- 9815 Invention Ln
- 9754 Invention Ln
- 11282 Minnetta Ct
- 9944 Exhibition Cir
- 9887 Invention Ln
- 9899 Invention Ln
- 9905 Invention Ln
