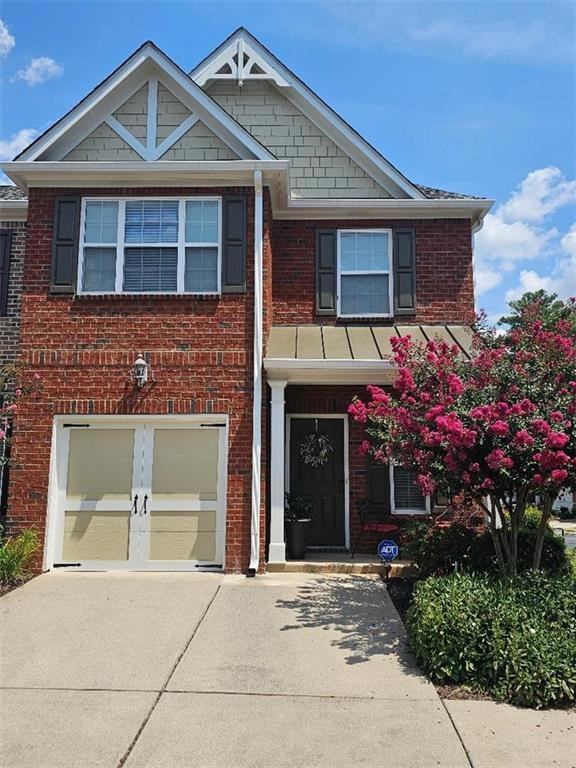
$349,999
- 2 Beds
- 2.5 Baths
- 1,260 Sq Ft
- 2828 Webb Bridge Rd
- Alpharetta, GA
!!! PRICE IMPROVEMENT !!! Like New Freshly Updated 2 Bedroom 2.5 Bath Townhouse located within Minutes to Avalon and Downtown Alpharetta shopping/dining/entertainment district. Newly Renovated showcasing Brand New Kitchen including Cabinetry, Granite Counters, Stainless Steel Appliances, New Flooring and Upgraded Plumbing and Lighting Fixtures Throughout! Open Floorplan Concept with Livingroom
Daniel Peret eXp Realty
