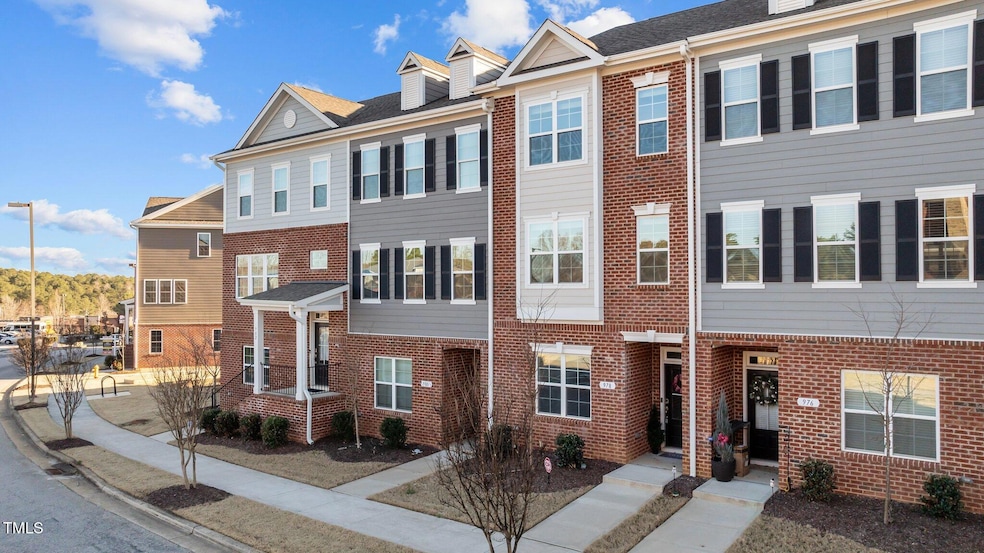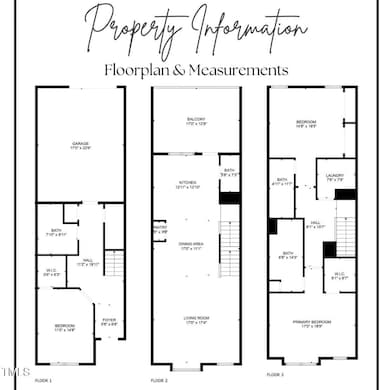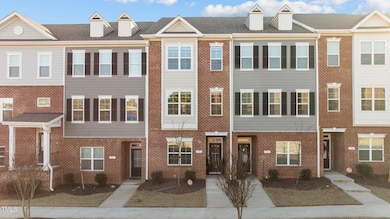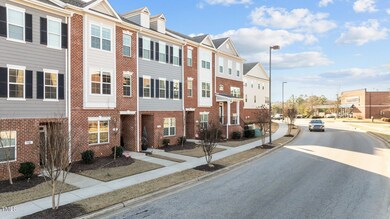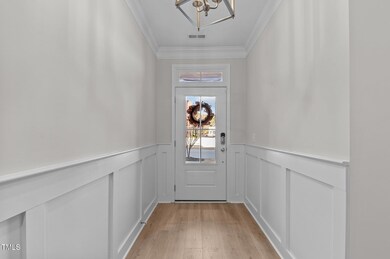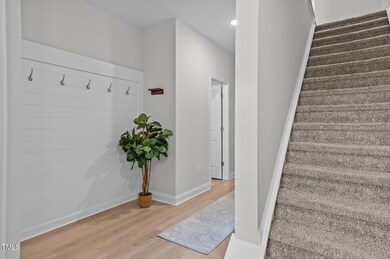
978 Gateway Commons Cir Wake Forest, NC 27587
Estimated payment $2,665/month
Highlights
- Traditional Architecture
- Front Porch
- Walk-In Closet
- Main Floor Bedroom
- 1 Car Attached Garage
- Cooling Available
About This Home
Move-in ready 3-bedroom, 3.5-bath townhome in Gateway Commons! First floor includes a private bedroom, full bath with spacious shower, large storage closet, and rear-entry garage. Second floor features open-concept living with granite countertops, stainless steel appliances, kitchen island, half bath, and balcony with sun shades. Third floor offers two full bedroom suites—primary with walk-in closet, dual sinks, and tiled shower. Upstairs laundry room includes new washer and dryer. Freshly painted throughout. TURN KEY - MOVE IN READY. Pre-listing home inspection completed—ask agent for details. Investor friendly with 40% HOA rental cap. Convenient to shopping, dining, I-540, Falls Lake, and greenway trails.
Ask about a lender credit of up to $1500!
Townhouse Details
Home Type
- Townhome
Est. Annual Taxes
- $3,671
Year Built
- Built in 2020
HOA Fees
- $155 Monthly HOA Fees
Parking
- 1 Car Attached Garage
- Rear-Facing Garage
- 1 Open Parking Space
Home Design
- Traditional Architecture
- Brick Exterior Construction
- Slab Foundation
- Shingle Roof
Interior Spaces
- 2,250 Sq Ft Home
- 3-Story Property
- Ceiling Fan
- Entrance Foyer
- Living Room
- Dining Room
Kitchen
- Built-In Electric Oven
- Built-In Electric Range
- Dishwasher
- Kitchen Island
- Disposal
Flooring
- Carpet
- Tile
- Luxury Vinyl Tile
Bedrooms and Bathrooms
- 3 Bedrooms
- Main Floor Bedroom
- Walk-In Closet
- Walk-in Shower
Laundry
- Laundry Room
- Laundry on main level
- Dryer
- Washer
Schools
- Wake Forest Elementary And Middle School
- Wake Forest High School
Utilities
- Cooling Available
- Heat Pump System
- Water Heater
Additional Features
- Front Porch
- 1,307 Sq Ft Lot
Community Details
- Association fees include ground maintenance
- Cams HOA Townes Of Gateway Commons Association, Phone Number (877) 672-2267
- The Townes At Gateway Commons Subdivision
Listing and Financial Details
- Assessor Parcel Number 1840979832
Map
Home Values in the Area
Average Home Value in this Area
Tax History
| Year | Tax Paid | Tax Assessment Tax Assessment Total Assessment is a certain percentage of the fair market value that is determined by local assessors to be the total taxable value of land and additions on the property. | Land | Improvement |
|---|---|---|---|---|
| 2024 | $3,671 | $386,363 | $65,000 | $321,363 |
| 2023 | $3,227 | $275,985 | $36,000 | $239,985 |
| 2022 | $3,096 | $275,985 | $36,000 | $239,985 |
| 2021 | $3,042 | $275,985 | $36,000 | $239,985 |
| 2020 | $394 | $36,000 | $36,000 | $239,985 |
Property History
| Date | Event | Price | Change | Sq Ft Price |
|---|---|---|---|---|
| 04/16/2025 04/16/25 | Price Changed | $395,000 | -0.8% | $176 / Sq Ft |
| 03/27/2025 03/27/25 | Price Changed | $398,000 | -0.5% | $177 / Sq Ft |
| 03/06/2025 03/06/25 | For Sale | $400,000 | -- | $178 / Sq Ft |
Deed History
| Date | Type | Sale Price | Title Company |
|---|---|---|---|
| Warranty Deed | $321,000 | None Available |
Mortgage History
| Date | Status | Loan Amount | Loan Type |
|---|---|---|---|
| Open | $200,000 | New Conventional |
Similar Homes in Wake Forest, NC
Source: Doorify MLS
MLS Number: 10080504
APN: 1840.08-97-9832-000
- 509 Gateway Townes Blvd
- 507 Gateway Townes Blvd
- 547 Gateway Townes Blvd
- 1031 Wait Ave
- 1137 Fanning Dr
- 1324 Vanagrif Ct
- 123 Stone Park Dr
- 1320 Heritage Hills Way
- 1400 Basley St
- 756 Rockville Rd
- 1021 Traditions Meadow Dr
- 345 Springtime Fields Ln
- 512 Hallburg Ct
- 309 Orange Blossom Ct
- 528 Clifton Blue St
- 1305 Reservoir View Ln
- 660 Sun Meadow Dr
- 664 Sun Meadow Dr
- 420 Retreat Ln
- 1018 Tranquil Creek Way
