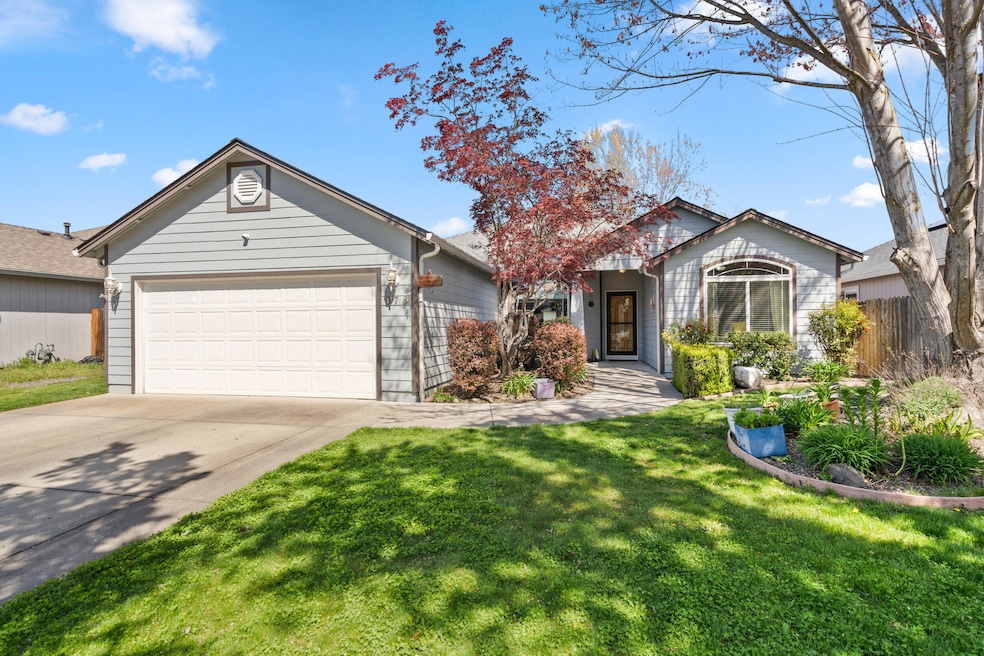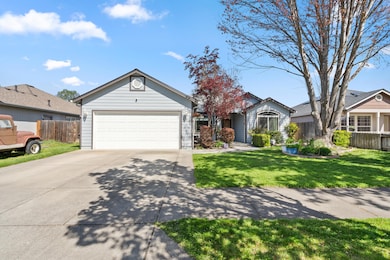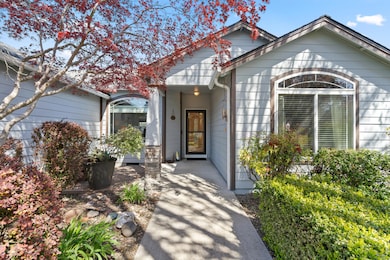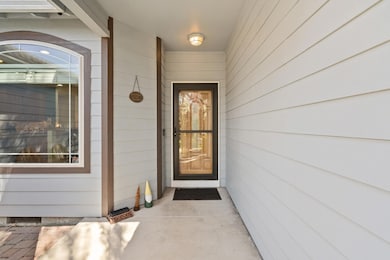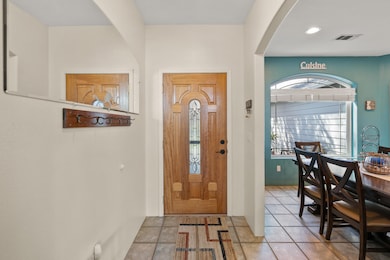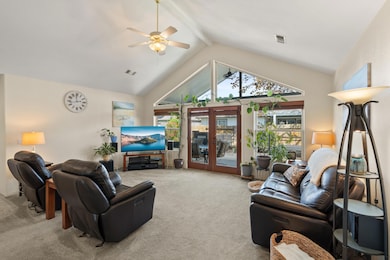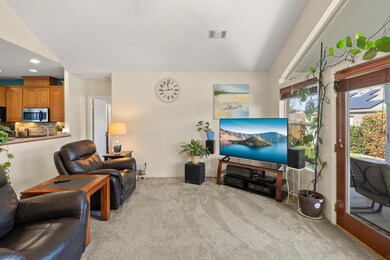
978 Newcastle St Medford, OR 97501
Northwest Medford NeighborhoodEstimated payment $2,772/month
Highlights
- Open Floorplan
- Ranch Style House
- Neighborhood Views
- Vaulted Ceiling
- Great Room
- 2 Car Attached Garage
About This Home
This house comes with a REDUCED RATE as low as 5.99% (APR 6.233%) as of 04/14/2025 through List & Lock™.
50 Year Roof and NEW HVAC both installed in 2022. Spacious living room w/ soaring 14-foot vaulted ceilings and split floor-plan. The kitchen boasts updated countertops, a walk-in pantry, & flows seamlessly into the dining are perfect for everyday living or entertaining. The primary suite is a true retreat w/ a huge walk-in closet and a beautifully remodeled shower stall, along with updated faucets & flooring. Fresh interior and exterior paint, new carpet throughout, & a newer heating system add modern comfort & peace of mind. Step outside to enjoy mature landscaping, a charming garden area w/ raised beds, & a large partially covered patio ideal for relaxing or hosting gatherings. This home exudes pride of ownership & is move in ready!
Open House Schedule
-
Saturday, April 26, 20251:00 to 3:00 pm4/26/2025 1:00:00 PM +00:004/26/2025 3:00:00 PM +00:00Add to Calendar
Home Details
Home Type
- Single Family
Est. Annual Taxes
- $3,352
Year Built
- Built in 2003
Lot Details
- 6,098 Sq Ft Lot
- Fenced
- Drip System Landscaping
- Level Lot
- Front and Back Yard Sprinklers
- Garden
HOA Fees
- $9 Monthly HOA Fees
Parking
- 2 Car Attached Garage
- Garage Door Opener
- On-Street Parking
Home Design
- Ranch Style House
- Frame Construction
- Composition Roof
- Asphalt Roof
- Concrete Perimeter Foundation
Interior Spaces
- 1,667 Sq Ft Home
- Open Floorplan
- Vaulted Ceiling
- Ceiling Fan
- Double Pane Windows
- Vinyl Clad Windows
- Great Room
- Living Room
- Dining Room
- Neighborhood Views
- Laundry Room
Kitchen
- Breakfast Bar
- Range with Range Hood
- Microwave
- Dishwasher
- Tile Countertops
- Disposal
Flooring
- Carpet
- Tile
Bedrooms and Bathrooms
- 3 Bedrooms
- Linen Closet
- Walk-In Closet
- 2 Full Bathrooms
- Double Vanity
- Soaking Tub
- Bathtub with Shower
- Bathtub Includes Tile Surround
Home Security
- Surveillance System
- Smart Thermostat
- Carbon Monoxide Detectors
- Fire and Smoke Detector
Schools
- Jacksonville Elementary School
- Mcloughlin Middle School
- South Medford High School
Utilities
- Forced Air Heating and Cooling System
- Heating System Uses Natural Gas
- Heat Pump System
- Natural Gas Connected
- Water Heater
- Phone Available
- Cable TV Available
Additional Features
- Sprinklers on Timer
- Shed
Listing and Financial Details
- Exclusions: hot tub, planters, garden art, cameras/ring, w/d, all refrig/freezers, garage shelving/benches, peg brd, Rubbermaid shed
- Assessor Parcel Number 10976374
Community Details
Overview
- Built by Michael Susi
- Hampton Place Subdivision Phase 3
Recreation
- Park
Map
Home Values in the Area
Average Home Value in this Area
Tax History
| Year | Tax Paid | Tax Assessment Tax Assessment Total Assessment is a certain percentage of the fair market value that is determined by local assessors to be the total taxable value of land and additions on the property. | Land | Improvement |
|---|---|---|---|---|
| 2024 | $3,352 | $224,390 | $82,570 | $141,820 |
| 2023 | $3,249 | $217,860 | $80,160 | $137,700 |
| 2022 | $3,170 | $217,860 | $80,160 | $137,700 |
| 2021 | $3,088 | $211,520 | $77,820 | $133,700 |
| 2020 | $3,023 | $205,360 | $75,550 | $129,810 |
| 2019 | $2,951 | $193,580 | $71,210 | $122,370 |
| 2018 | $2,876 | $187,950 | $69,130 | $118,820 |
| 2017 | $2,824 | $187,950 | $69,130 | $118,820 |
| 2016 | $2,842 | $177,170 | $65,160 | $112,010 |
| 2015 | $2,732 | $177,170 | $65,160 | $112,010 |
| 2014 | $2,684 | $167,000 | $61,420 | $105,580 |
Property History
| Date | Event | Price | Change | Sq Ft Price |
|---|---|---|---|---|
| 04/14/2025 04/14/25 | Price Changed | $445,000 | -5.3% | $267 / Sq Ft |
| 04/11/2025 04/11/25 | For Sale | $470,000 | +91.8% | $282 / Sq Ft |
| 12/15/2015 12/15/15 | Sold | $245,000 | 0.0% | $147 / Sq Ft |
| 11/03/2015 11/03/15 | Pending | -- | -- | -- |
| 08/10/2015 08/10/15 | For Sale | $244,900 | -- | $147 / Sq Ft |
Deed History
| Date | Type | Sale Price | Title Company |
|---|---|---|---|
| Warranty Deed | $245,000 | Ticor Title Company Of Or | |
| Interfamily Deed Transfer | -- | First American Title | |
| Interfamily Deed Transfer | -- | None Available | |
| Warranty Deed | $193,500 | Amerititle |
Mortgage History
| Date | Status | Loan Amount | Loan Type |
|---|---|---|---|
| Open | $50,001 | Credit Line Revolving | |
| Open | $284,000 | New Conventional | |
| Closed | $264,000 | New Conventional | |
| Closed | $236,600 | New Conventional | |
| Closed | $239,580 | FHA | |
| Previous Owner | $150,000 | New Conventional | |
| Previous Owner | $154,150 | Purchase Money Mortgage |
Similar Homes in Medford, OR
Source: Southern Oregon MLS
MLS Number: 220199401
APN: 10976374
- 1010 Birmingham St
- 955 Hampton Way
- 919 Highbury Dr
- 1049 Worchester Dr
- 1050 Compton Way
- 370 Roundgate Dr
- 1452 Ross Ln
- 1446 Ross Ln N
- 0 Rossanley Dr Unit D 220175528
- 2704 Stearns Way Unit 5C
- 879 Carol Rae
- 2552 Thorn Oak Dr Unit SPC 19
- 2552 Thorn Oak Dr Unit SPC 94
- 825 Carol Rae
- 881 Mindy Sue
- 873 Mindy Sue
- 668 Kaitlin Ln
- 700 N Ross Ln
- 638 Kaitlin Ln
- 637 Kaitlin Ln
