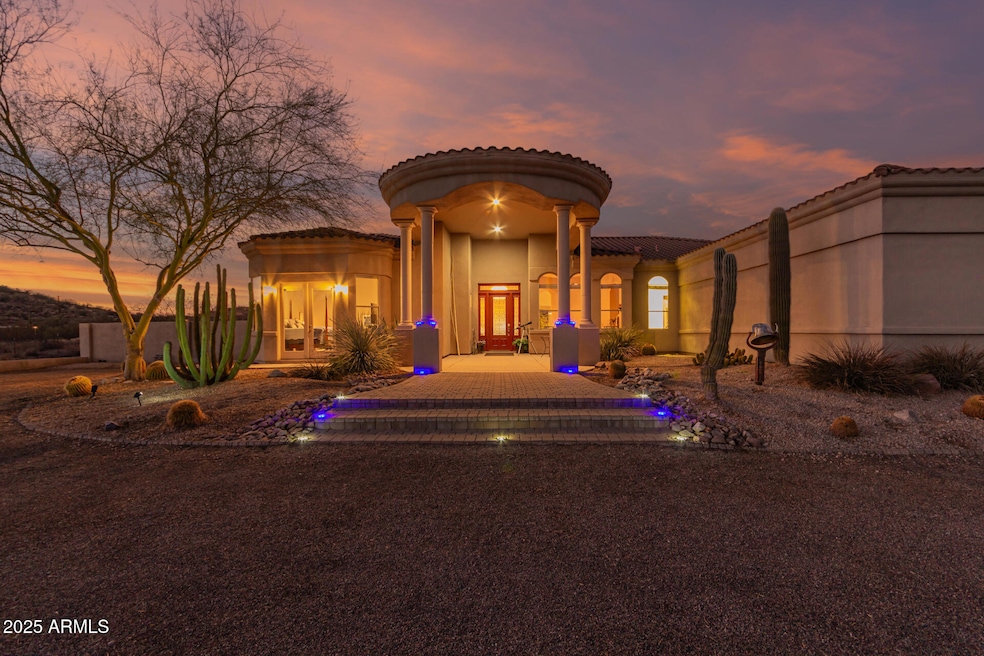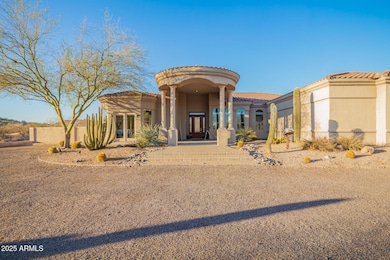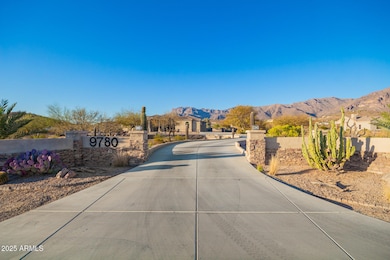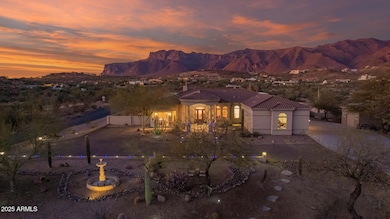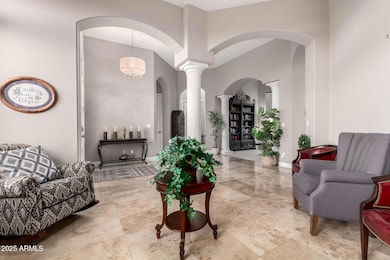
9780 E Baseline Ave Gold Canyon, AZ 85118
Estimated payment $7,644/month
Highlights
- Heated Spa
- 1.12 Acre Lot
- Fireplace in Primary Bedroom
- RV Hookup
- Mountain View
- Corner Lot
About This Home
Stunning 1.1-acre corner lot with amazing views for sale! Desirable location with NO HOA across from a lush golf course! An impressive entry to a circular, winding driveway greets you and your guests. There is a spacious 3-car garage w/cabinetry, RV gate with 50amp hookup, & detached garage/shed. New HVAC installed in Jan 2025.Come inside to find Roman pillars, arched doorways, a den w/stunning views, trending palette, & a welcoming entry. The great room offers a cozy propane fireplace, French doors to the backyard, & recessed lighting. Chef's kitchen is equipped with a prep sink in the center island, a plethora of white cabinets that complement the dark granite counters, a breakfast bar island, walk in pantry, mosaic backsplash, & pendant lighting. The owner's retreat has more impressive views, backyard access, a propane fireplace, two walk-in closets, & spa-like ensuite. Dual sink vanity w/makeup area, soaking tub, glass block windows, bidet, & large step-in shower. There are generous-sized bedrooms with walk-in closets, and a Jack & Jill bathroom. A good-sized laundry room w/cabinetry & a sink.Finally, the backyard features a full-length covered patio, synthetic grass, an above-ground spa, a propane fire pit, two young orange trees, a pomegranate tree and so much play space all with mountain views! This home is a true gem!
Home Details
Home Type
- Single Family
Est. Annual Taxes
- $6,672
Year Built
- Built in 2006
Lot Details
- 1.12 Acre Lot
- Desert faces the front and back of the property
- Block Wall Fence
- Artificial Turf
- Corner Lot
Parking
- 3 Car Garage
- Side or Rear Entrance to Parking
- RV Hookup
Home Design
- Wood Frame Construction
- Tile Roof
- Stucco
Interior Spaces
- 3,857 Sq Ft Home
- 1-Story Property
- Ceiling height of 9 feet or more
- Ceiling Fan
- Family Room with Fireplace
- 2 Fireplaces
- Mountain Views
Kitchen
- Eat-In Kitchen
- Breakfast Bar
- Built-In Microwave
- Kitchen Island
- Granite Countertops
Flooring
- Carpet
- Tile
Bedrooms and Bathrooms
- 5 Bedrooms
- Fireplace in Primary Bedroom
- Primary Bathroom is a Full Bathroom
- 3.5 Bathrooms
- Dual Vanity Sinks in Primary Bathroom
- Bidet
- Bathtub With Separate Shower Stall
Pool
- Heated Spa
- Above Ground Spa
Schools
- Peralta Trail Elementary School
- Apache Junction High School
Utilities
- Cooling System Updated in 2025
- Cooling Available
- Zoned Heating
- Shared Well
- Septic Tank
- High Speed Internet
- Cable TV Available
Additional Features
- No Interior Steps
- Fire Pit
Community Details
- No Home Owners Association
- Association fees include no fees
- Commencing At The Southwest Corner Of Section 33 T Subdivision
Listing and Financial Details
- Assessor Parcel Number 104-04-036-L
Map
Home Values in the Area
Average Home Value in this Area
Tax History
| Year | Tax Paid | Tax Assessment Tax Assessment Total Assessment is a certain percentage of the fair market value that is determined by local assessors to be the total taxable value of land and additions on the property. | Land | Improvement |
|---|---|---|---|---|
| 2025 | $6,672 | $106,372 | -- | -- |
| 2024 | $5,577 | $105,776 | -- | -- |
| 2023 | $6,559 | $85,073 | $11,554 | $73,519 |
| 2022 | $5,577 | $55,890 | $8,438 | $47,452 |
| 2021 | $6,291 | $53,573 | $0 | $0 |
| 2020 | $6,130 | $54,049 | $0 | $0 |
| 2019 | $5,880 | $45,320 | $0 | $0 |
Property History
| Date | Event | Price | Change | Sq Ft Price |
|---|---|---|---|---|
| 04/22/2025 04/22/25 | Price Changed | $1,269,999 | -2.3% | $329 / Sq Ft |
| 04/02/2025 04/02/25 | Price Changed | $1,299,999 | -3.7% | $337 / Sq Ft |
| 02/28/2025 02/28/25 | For Sale | $1,349,999 | +46.7% | $350 / Sq Ft |
| 08/17/2021 08/17/21 | Sold | $920,000 | -2.1% | $243 / Sq Ft |
| 07/18/2021 07/18/21 | Pending | -- | -- | -- |
| 06/17/2021 06/17/21 | For Sale | $939,900 | +97.9% | $249 / Sq Ft |
| 06/06/2016 06/06/16 | Sold | $475,000 | -5.0% | $126 / Sq Ft |
| 04/06/2016 04/06/16 | Pending | -- | -- | -- |
| 01/11/2016 01/11/16 | Price Changed | $499,999 | -3.8% | $132 / Sq Ft |
| 11/17/2015 11/17/15 | Price Changed | $520,000 | -7.1% | $138 / Sq Ft |
| 10/14/2015 10/14/15 | For Sale | $560,000 | 0.0% | $148 / Sq Ft |
| 04/15/2012 04/15/12 | Rented | $1,800 | -10.0% | -- |
| 03/31/2012 03/31/12 | Under Contract | -- | -- | -- |
| 12/14/2011 12/14/11 | For Rent | $2,000 | -- | -- |
Deed History
| Date | Type | Sale Price | Title Company |
|---|---|---|---|
| Warranty Deed | $920,000 | First American Title Ins Co | |
| Interfamily Deed Transfer | -- | First American Title Ins Co | |
| Interfamily Deed Transfer | -- | None Available |
Mortgage History
| Date | Status | Loan Amount | Loan Type |
|---|---|---|---|
| Open | $280,000 | VA |
Similar Homes in Gold Canyon, AZ
Source: Arizona Regional Multiple Listing Service (ARMLS)
MLS Number: 6828414
APN: 104-04-036L
- 3909 S Veronica Ln
- 3939 S Veronica Ln
- 3877 S Veronica Ln
- 9651 E Quarter Circle Loop Unit 4
- 9713 E Quarter Circle Loop Unit 2
- 9633 E Quarter Circle Loop
- 4267 S Strong Box Rd
- 4309 S Priceless View Dr
- 9609 E Tee Box Ct Unit 13
- 9591 E Tee Box Ct Unit 14
- 3723 S Pottery Rd
- 3681 S Vista Loop Unit 20
- 4249 S Pony Rider Trail
- 3965 S Calle Medio A Celeste 54 -- Unit 54
- 9730 E Little Further Way
- 3703 S Avenida de Angeles --
- 4367 S Avenida de Angeles
- 4002 S Calle Medio A Celeste -- Unit 52
- 4336 S Pony Rider Trail
- 4264 S Avenida de Angeles -- Unit 43
