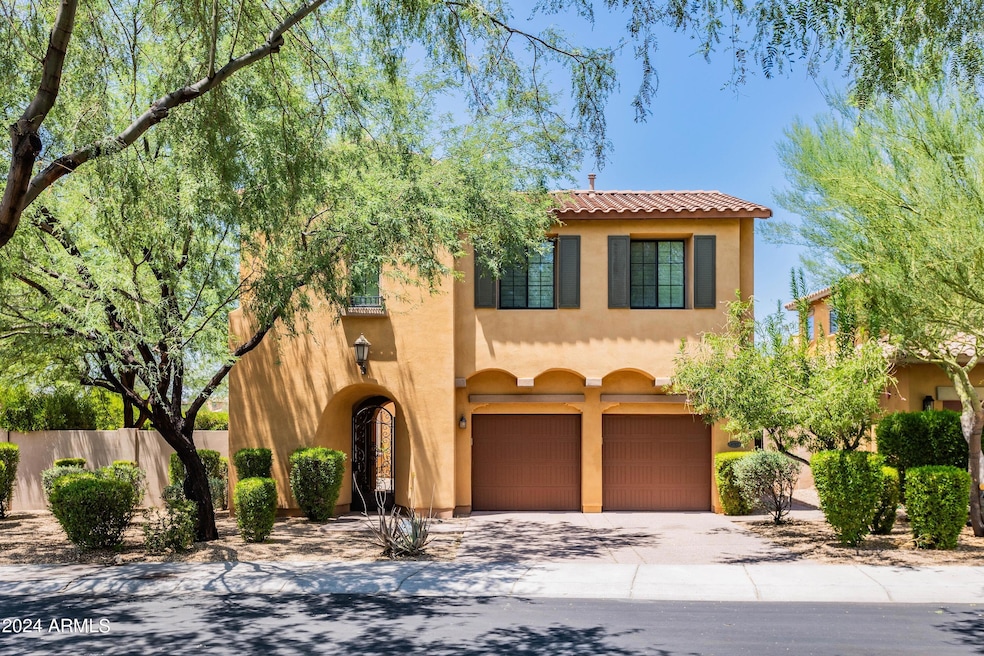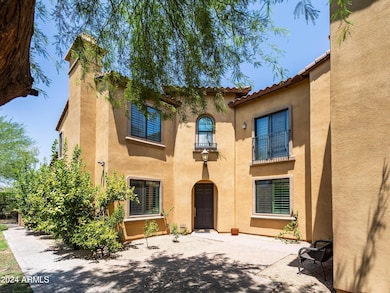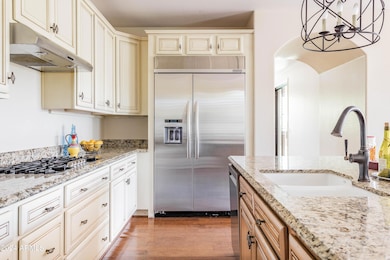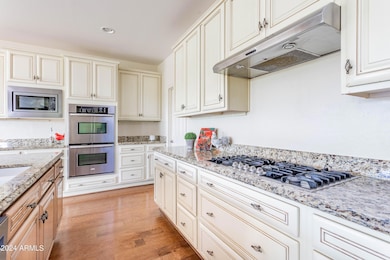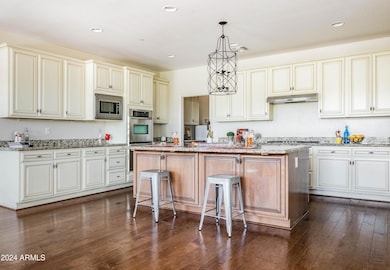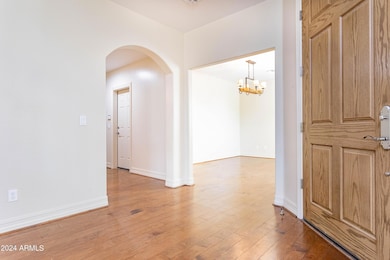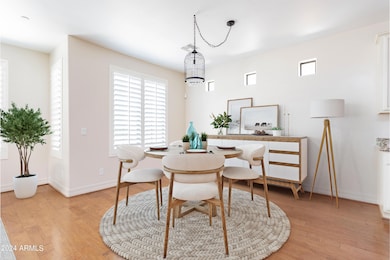
9782 E South Bend Dr Scottsdale, AZ 85255
McDowell Mountain Ranch NeighborhoodEstimated payment $8,357/month
Highlights
- Mountain View
- Clubhouse
- Santa Barbara Architecture
- Copper Ridge School Rated A
- Wood Flooring
- 2 Fireplaces
About This Home
Discover luxury living in North Scottsdale's prestigious Windgate Ranch. This stunning 4-bedroom home with a separate den offers expansive comfort across 3,871sf. The seamless flow from kitchen to living room and elegant formal dining area is perfect for hosting gatherings. Upstairs, a versatile game room/flex space awaits, complementing the tranquility of the oversized primary suite with a sitting area & fireplace. A 3-car garage, large laundry room, and lush backyard with mature trees ensure convenience and serenity. A bonus storage area allows for expansion. Convert to a guest suite, or whatever you can imagine. Backing to a wash for ultimate privacy, you'll savor views of the McDowell Mountains. Windgate community amenities include a pool, clubhouse, pickleball & basketball courts. Tenant in place until April 30, 2025. Purchase now and have the tenant pay your mortgage until you move in OR purchase as an investment property with a tenant already in place. Capital improvement fee of 0.5% of the sale price applies.
Home Details
Home Type
- Single Family
Est. Annual Taxes
- $4,884
Year Built
- Built in 2012
Lot Details
- 8,653 Sq Ft Lot
- Cul-De-Sac
- Private Streets
- Desert faces the front and back of the property
- Wrought Iron Fence
- Block Wall Fence
- Backyard Sprinklers
- Sprinklers on Timer
- Private Yard
- Grass Covered Lot
HOA Fees
- $415 Monthly HOA Fees
Parking
- 3 Car Garage
Home Design
- Santa Barbara Architecture
- Wood Frame Construction
- Tile Roof
- Concrete Roof
- Stucco
Interior Spaces
- 3,871 Sq Ft Home
- 2-Story Property
- Ceiling height of 9 feet or more
- Ceiling Fan
- 2 Fireplaces
- Gas Fireplace
- Double Pane Windows
- Mountain Views
- Security System Owned
Kitchen
- Eat-In Kitchen
- Breakfast Bar
- Gas Cooktop
- Built-In Microwave
- Kitchen Island
- Granite Countertops
Flooring
- Wood
- Carpet
Bedrooms and Bathrooms
- 4 Bedrooms
- Primary Bathroom is a Full Bathroom
- 3.5 Bathrooms
- Dual Vanity Sinks in Primary Bathroom
- Bathtub With Separate Shower Stall
Outdoor Features
- Outdoor Storage
- Playground
Schools
- Copper Ridge Elementary School
- Copper Ridge Middle School
- Chaparral High School
Utilities
- Cooling Available
- Zoned Heating
- Heating System Uses Natural Gas
- Water Softener
- High Speed Internet
- Cable TV Available
Listing and Financial Details
- Tax Lot 193
- Assessor Parcel Number 217-11-383
Community Details
Overview
- Association fees include ground maintenance, street maintenance
- Ccmc Association, Phone Number (480) 419-6730
- Built by Toll Brothers
- Windgate Ranch Phase 1 Parcel C Subdivision, Valparaiso Floorplan
Amenities
- Clubhouse
- Theater or Screening Room
- Recreation Room
Recreation
- Tennis Courts
- Community Playground
- Heated Community Pool
- Community Spa
- Bike Trail
Security
- Security Guard
Map
Home Values in the Area
Average Home Value in this Area
Tax History
| Year | Tax Paid | Tax Assessment Tax Assessment Total Assessment is a certain percentage of the fair market value that is determined by local assessors to be the total taxable value of land and additions on the property. | Land | Improvement |
|---|---|---|---|---|
| 2025 | $4,884 | $81,050 | -- | -- |
| 2024 | $4,821 | $77,190 | -- | -- |
| 2023 | $4,821 | $93,610 | $18,720 | $74,890 |
| 2022 | $4,543 | $71,870 | $14,370 | $57,500 |
| 2021 | $4,864 | $66,680 | $13,330 | $53,350 |
| 2020 | $4,895 | $64,430 | $12,880 | $51,550 |
| 2019 | $5,056 | $65,450 | $13,090 | $52,360 |
| 2018 | $5,235 | $66,410 | $13,280 | $53,130 |
| 2017 | $5,179 | $66,720 | $13,340 | $53,380 |
| 2016 | $5,067 | $64,930 | $12,980 | $51,950 |
| 2015 | $4,794 | $68,300 | $13,660 | $54,640 |
Property History
| Date | Event | Price | Change | Sq Ft Price |
|---|---|---|---|---|
| 03/04/2025 03/04/25 | Pending | -- | -- | -- |
| 02/26/2025 02/26/25 | Price Changed | $1,350,000 | -3.6% | $349 / Sq Ft |
| 12/02/2024 12/02/24 | For Sale | $1,400,000 | 0.0% | $362 / Sq Ft |
| 01/01/2024 01/01/24 | Rented | $6,500 | 0.0% | -- |
| 12/08/2023 12/08/23 | Under Contract | -- | -- | -- |
| 11/11/2023 11/11/23 | For Rent | $6,500 | +18.2% | -- |
| 11/19/2022 11/19/22 | Rented | $5,500 | -3.5% | -- |
| 11/04/2022 11/04/22 | Under Contract | -- | -- | -- |
| 10/25/2022 10/25/22 | Price Changed | $5,700 | -5.0% | $1 / Sq Ft |
| 10/15/2022 10/15/22 | Price Changed | $6,000 | -7.7% | $2 / Sq Ft |
| 10/07/2022 10/07/22 | For Rent | $6,500 | -- | -- |
Deed History
| Date | Type | Sale Price | Title Company |
|---|---|---|---|
| Special Warranty Deed | $735,242 | Westminster Title Agency | |
| Special Warranty Deed | -- | Westminster Title Agency |
Mortgage History
| Date | Status | Loan Amount | Loan Type |
|---|---|---|---|
| Open | $132,000 | New Conventional | |
| Open | $811,250 | New Conventional | |
| Closed | $340,000 | New Conventional | |
| Closed | $417,000 | New Conventional |
Similar Homes in Scottsdale, AZ
Source: Arizona Regional Multiple Listing Service (ARMLS)
MLS Number: 6788898
APN: 217-11-383
- 9858 E South Bend Dr
- 9671 E West View Dr
- 9929 E South Bend Dr
- 17408 N 96th Way
- 9843 E Acacia Dr
- 17505 N 96th Way
- 17594 N 98th Way
- 10018 E Hillside Dr
- 10007 E Hillside Dr
- 10007 E Ridgerunner Dr
- 9901 E Bahia Dr
- 10054 E Bell Rd
- 16801 N 94th St Unit 1010
- 16801 N 94th St Unit 2005
- 16600 N Thompson Peak Pkwy Unit 2038
- 16600 N Thompson Peak Pkwy Unit 2031
- 16600 N Thompson Peak Pkwy Unit 1072
- 16600 N Thompson Peak Pkwy Unit 1052
- 16600 N Thompson Peak Pkwy Unit 2036
- 9424 E Hidden Spur Trail
