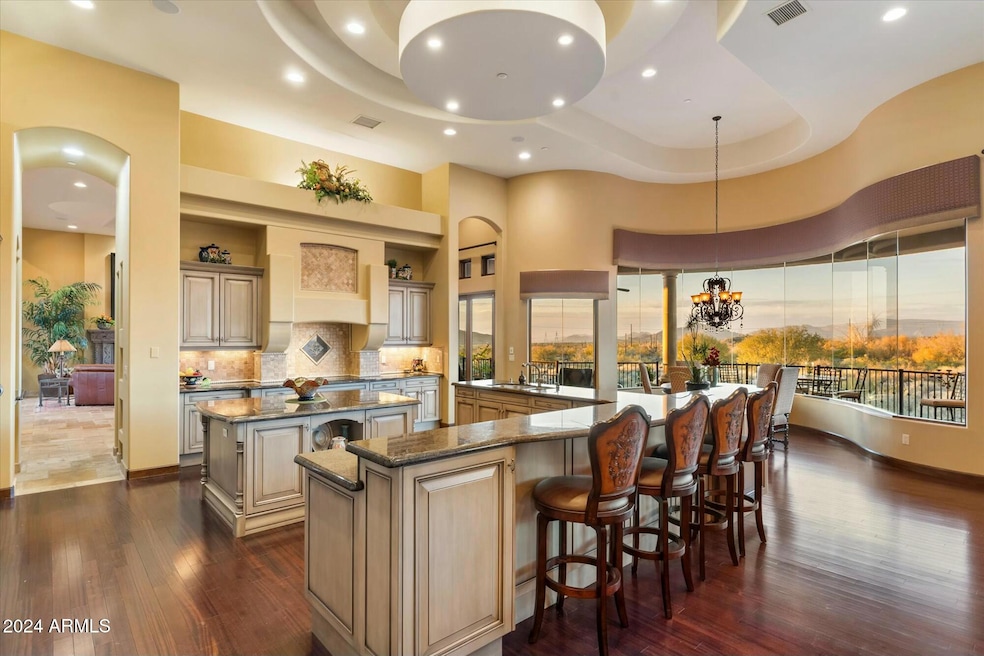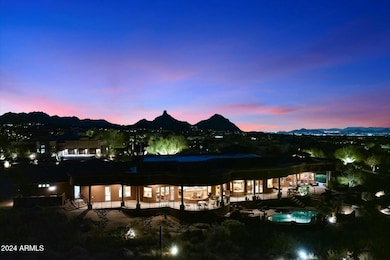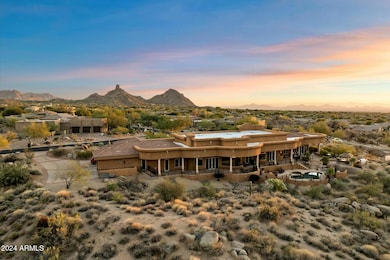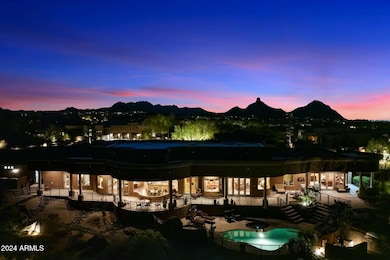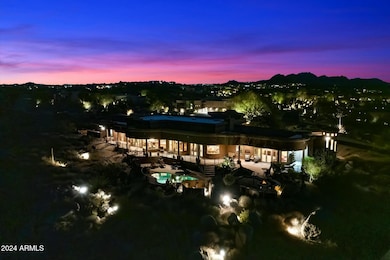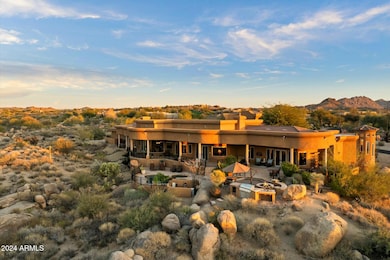
9782 E Troon Dr N Scottsdale, AZ 85262
Troon North NeighborhoodEstimated payment $19,040/month
Highlights
- Golf Course Community
- Heated Spa
- City Lights View
- Sonoran Trails Middle School Rated A-
- Gated Community
- 1.42 Acre Lot
About This Home
Welcome to this gorgeous custom home in Talus at Troon North. With 5423 sqft inside and over 9,000sqft under roof, this home is ready to entertain. It's causal elegance, and spacious rooms, will have you feeling the natural warmth of this custom home which is built on the edge of the high desert. The preserve out back brings you miles of desert and wildlife so bring your sighting scope. Inside, you'll have all the luxuries and build quality that you'd expect. Custom cabinetry, high end appliances, built in speakers everywhere and security cameras for peace of mind. This home features 1370 sqft of garage space, with 4 doors and extra high ceilings you'll have a room for toys to enjoy the vibrant Scottsdale car scene. Troon North offers pickleball, tennis & golf. With excellent health care, restaurants and shopping nearby you'll enjoy being close enough to enjoy the Scottsdale culture and find out why it's so popular.
Home Details
Home Type
- Single Family
Est. Annual Taxes
- $8,681
Year Built
- Built in 2006
Lot Details
- 1.42 Acre Lot
- Private Streets
- Desert faces the front and back of the property
- Wrought Iron Fence
- Block Wall Fence
- Front and Back Yard Sprinklers
- Sprinklers on Timer
- Private Yard
HOA Fees
- $212 Monthly HOA Fees
Parking
- 4 Car Direct Access Garage
- Garage ceiling height seven feet or more
- Garage Door Opener
Property Views
- City Lights
- Mountain
Home Design
- Santa Barbara Architecture
- Santa Fe Architecture
- Spanish Architecture
- Brick Exterior Construction
- Wood Frame Construction
- Built-Up Roof
- Block Exterior
- Stucco
Interior Spaces
- 5,423 Sq Ft Home
- 1-Story Property
- Wet Bar
- Central Vacuum
- Ceiling height of 9 feet or more
- Ceiling Fan
- Gas Fireplace
- Double Pane Windows
- Family Room with Fireplace
- 3 Fireplaces
- Living Room with Fireplace
Kitchen
- Eat-In Kitchen
- Breakfast Bar
- Built-In Microwave
- Kitchen Island
- Granite Countertops
Flooring
- Wood
- Carpet
- Stone
Bedrooms and Bathrooms
- 4 Bedrooms
- Fireplace in Primary Bedroom
- Primary Bathroom is a Full Bathroom
- 4.5 Bathrooms
- Dual Vanity Sinks in Primary Bathroom
- Bidet
- Hydromassage or Jetted Bathtub
- Bathtub With Separate Shower Stall
Home Security
- Security System Owned
- Fire Sprinkler System
Accessible Home Design
- No Interior Steps
Pool
- Heated Spa
- Heated Pool
Outdoor Features
- Covered patio or porch
- Outdoor Fireplace
- Fire Pit
- Built-In Barbecue
Schools
- Desert Willow Elementary School
- Sonoran Trails Middle School
- Cactus Shadows High School
Utilities
- Refrigerated Cooling System
- Zoned Heating
- Heating System Uses Natural Gas
- Water Filtration System
- High Speed Internet
- Cable TV Available
Listing and Financial Details
- Tax Lot 2
- Assessor Parcel Number 216-72-771
Community Details
Overview
- Association fees include ground maintenance, street maintenance
- 480 682 4994 Association, Phone Number (602) 437-4777
- Troon North Association, Phone Number (480) 682-4995
- Association Phone (480) 682-4995
- Built by Construction All
- Parcel C At Troon North Subdivision, Custom Floorplan
Amenities
- Clubhouse
- Recreation Room
Recreation
- Golf Course Community
- Tennis Courts
- Pickleball Courts
- Community Playground
- Bike Trail
Security
- Gated Community
Map
Home Values in the Area
Average Home Value in this Area
Tax History
| Year | Tax Paid | Tax Assessment Tax Assessment Total Assessment is a certain percentage of the fair market value that is determined by local assessors to be the total taxable value of land and additions on the property. | Land | Improvement |
|---|---|---|---|---|
| 2025 | $8,681 | $157,634 | -- | -- |
| 2024 | $8,303 | $150,127 | -- | -- |
| 2023 | $8,303 | $180,730 | $36,140 | $144,590 |
| 2022 | $7,999 | $136,170 | $27,230 | $108,940 |
| 2021 | $8,916 | $133,130 | $26,620 | $106,510 |
| 2020 | $9,121 | $132,050 | $26,410 | $105,640 |
| 2019 | $9,111 | $129,510 | $25,900 | $103,610 |
| 2018 | $8,248 | $127,480 | $25,490 | $101,990 |
| 2017 | $7,875 | $128,470 | $25,690 | $102,780 |
| 2016 | $7,901 | $122,410 | $24,480 | $97,930 |
| 2015 | $7,419 | $114,730 | $22,940 | $91,790 |
Property History
| Date | Event | Price | Change | Sq Ft Price |
|---|---|---|---|---|
| 01/03/2025 01/03/25 | For Sale | $3,250,000 | +114.5% | $599 / Sq Ft |
| 03/18/2019 03/18/19 | Sold | $1,515,000 | -4.8% | $279 / Sq Ft |
| 02/01/2019 02/01/19 | Price Changed | $1,592,000 | -0.1% | $294 / Sq Ft |
| 01/26/2019 01/26/19 | Price Changed | $1,593,000 | -0.1% | $294 / Sq Ft |
| 01/24/2019 01/24/19 | Price Changed | $1,594,000 | -0.1% | $294 / Sq Ft |
| 03/09/2018 03/09/18 | For Sale | $1,595,000 | -- | $294 / Sq Ft |
Deed History
| Date | Type | Sale Price | Title Company |
|---|---|---|---|
| Warranty Deed | -- | Desmond Marjorie T | |
| Warranty Deed | -- | Desmond Marjorie T | |
| Warranty Deed | $1,515,000 | Fidelity Natl Ttl Agcy Inc | |
| Interfamily Deed Transfer | -- | None Available | |
| Warranty Deed | $1,275,000 | Old Republic Title Agency | |
| Warranty Deed | -- | Fidelity Title | |
| Warranty Deed | $225,000 | Fidelity National Title | |
| Warranty Deed | $180,000 | Fidelity National Title |
Mortgage History
| Date | Status | Loan Amount | Loan Type |
|---|---|---|---|
| Previous Owner | $1,040,000 | Adjustable Rate Mortgage/ARM | |
| Previous Owner | $1,120,000 | Stand Alone Refi Refinance Of Original Loan | |
| Previous Owner | $1,147,500 | Purchase Money Mortgage | |
| Previous Owner | $1,098,000 | Unknown | |
| Previous Owner | $1,072,500 | Construction | |
| Previous Owner | $180,000 | New Conventional | |
| Previous Owner | $144,000 | Seller Take Back |
Similar Homes in Scottsdale, AZ
Source: Arizona Regional Multiple Listing Service (ARMLS)
MLS Number: 6797215
APN: 216-72-771
- 9768 E Balancing Rock Rd
- 9600 E Balancing Rock Rd
- 9626 E Peak View Rd Unit 2
- 9866 E Monument Dr Unit 307
- 9393 E Hunter Ct
- 9422 E Southwind Ln
- 9726 E Hidden Green Dr Unit B145
- 9350 E Southwind Ln
- 14600 E Dale Ln
- 9722 E Mark Ln
- 9926 E Hidden Green Dr
- 28518 N 101st Place
- 10222 E Southwind Ln Unit 1054
- 28990 N White Feather Ln Unit 121
- 28990 N White Feather Ln Unit 182
- 10260 E White Feather Ln Unit 1022
- 10260 E White Feather Ln Unit 1038
- 10260 E White Feather Ln Unit 2003
- 9828 E Running Deer Trail Unit 3
- 9812 E Running Deer Trail Unit 2
