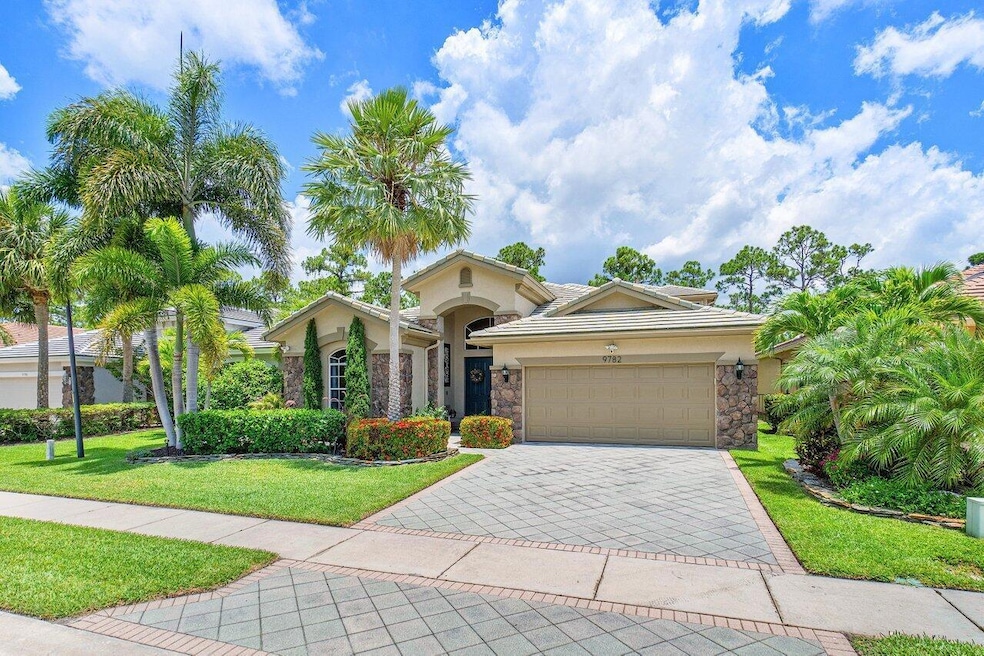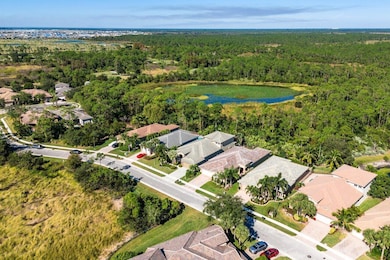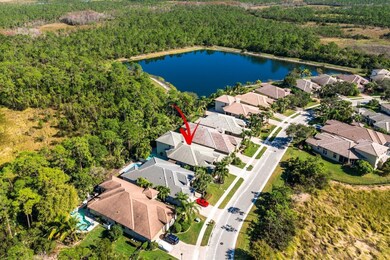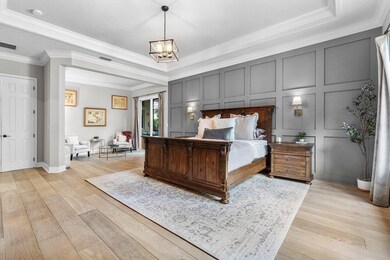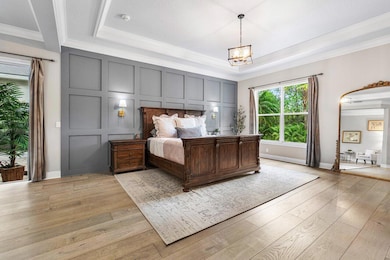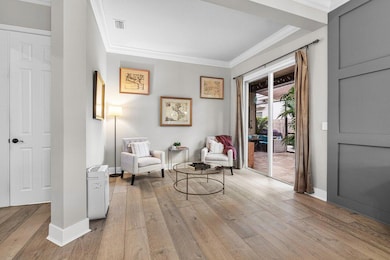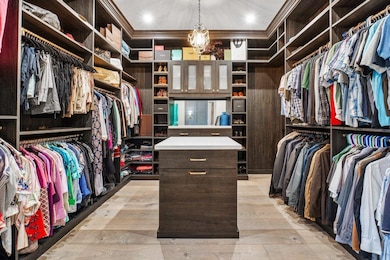
9782 Osprey Isles Blvd West Palm Beach, FL 33412
Highlights
- Private Pool
- Gated Community
- Wood Flooring
- Pierce Hammock Elementary School Rated A-
- Vaulted Ceiling
- Loft
About This Home
As of April 2025This Palm Beach Gardens Stunner will take your Breath Away! Introducing the Crown Jewel of Osprey Isles. A truly magnificently upgraded residence. Boasting nearly 3,800 +|- of living space, this home features 4 bedroom (plus a loft) and 3 full bathrooms, plus 2 half bathrooms. This luxury retreat has been profoundly updated with German Oak flooring throughout the downstairs, newer kitchen w/ espresso cherry wood finish accompanied with soft close drawers & cabinets and dovetail joints. All bathrooms have been completely remodeled w/ the finest of decor. Butler's pantry with 2 drink coolers including a 166 bottle wine cooler. The primary bedroom, primary closet and primary bathroom have all been renovated to provide you with your very own private sanctuary. This is the one you CAN'T MISS
Home Details
Home Type
- Single Family
Est. Annual Taxes
- $4,703
Year Built
- Built in 2006
Lot Details
- 7,150 Sq Ft Lot
- Sprinkler System
- Property is zoned RL3
HOA Fees
- $285 Monthly HOA Fees
Parking
- 2 Car Attached Garage
- Garage Door Opener
- Driveway
Home Design
- Flat Roof Shape
- Tile Roof
Interior Spaces
- 3,791 Sq Ft Home
- 2-Story Property
- Furnished or left unfurnished upon request
- Vaulted Ceiling
- Ceiling Fan
- Blinds
- French Doors
- Family Room
- Formal Dining Room
- Den
- Loft
- Pool Views
Kitchen
- Breakfast Area or Nook
- Eat-In Kitchen
- Built-In Oven
- Electric Range
- Microwave
- Ice Maker
- Dishwasher
- Disposal
Flooring
- Wood
- Carpet
- Ceramic Tile
Bedrooms and Bathrooms
- 4 Bedrooms
- Closet Cabinetry
- Walk-In Closet
- Dual Sinks
- Separate Shower in Primary Bathroom
Laundry
- Laundry Room
- Dryer
- Washer
- Laundry Tub
Home Security
- Security Gate
- Fire and Smoke Detector
Outdoor Features
- Private Pool
- Patio
Schools
- Pierce Hammock Elementary School
- Western Pines Middle School
- Seminole Ridge High School
Utilities
- Central Heating and Cooling System
- Electric Water Heater
- Water Purifier
- Cable TV Available
Listing and Financial Details
- Assessor Parcel Number 52414214090000660
Community Details
Overview
- Association fees include common areas, security
- Osprey Isles Pud Subdivision
Recreation
- Tennis Courts
- Park
Security
- Gated Community
Map
Home Values in the Area
Average Home Value in this Area
Property History
| Date | Event | Price | Change | Sq Ft Price |
|---|---|---|---|---|
| 04/04/2025 04/04/25 | Sold | $1,050,000 | -4.5% | $277 / Sq Ft |
| 02/10/2025 02/10/25 | For Sale | $1,099,000 | +4.7% | $290 / Sq Ft |
| 02/09/2025 02/09/25 | Off Market | $1,050,000 | -- | -- |
| 12/10/2024 12/10/24 | For Sale | $1,099,000 | -- | $290 / Sq Ft |
Tax History
| Year | Tax Paid | Tax Assessment Tax Assessment Total Assessment is a certain percentage of the fair market value that is determined by local assessors to be the total taxable value of land and additions on the property. | Land | Improvement |
|---|---|---|---|---|
| 2024 | $4,799 | $298,827 | -- | -- |
| 2023 | $4,703 | $290,123 | $0 | $0 |
| 2022 | $4,679 | $281,673 | $0 | $0 |
| 2021 | $4,699 | $273,469 | $0 | $0 |
| 2020 | $4,661 | $269,693 | $0 | $0 |
| 2019 | $4,594 | $263,630 | $0 | $0 |
| 2018 | $4,378 | $258,714 | $0 | $0 |
Mortgage History
| Date | Status | Loan Amount | Loan Type |
|---|---|---|---|
| Open | $125,000 | Credit Line Revolving | |
| Open | $262,350 | New Conventional | |
| Closed | $294,566 | FHA | |
| Previous Owner | $504,000 | Balloon | |
| Previous Owner | $126,000 | Stand Alone Second |
Deed History
| Date | Type | Sale Price | Title Company |
|---|---|---|---|
| Special Warranty Deed | $315,000 | Old Republic National Title | |
| Trustee Deed | -- | None Available | |
| Special Warranty Deed | $630,000 | Attorney |
Similar Homes in West Palm Beach, FL
Source: BeachesMLS
MLS Number: R11043891
APN: 52-41-42-14-09-000-0660
- 11219 Osprey Lake Ln
- 11226 Osprey Lake Ln
- 11155 Osprey Lake Ln
- 9389 Osprey Isles Blvd
- 8979 Oldham Way
- 8875 Oldham Way
- 9218 Balsamo Dr
- 9186 Balsamo Dr
- 9171 Balsamo Dr
- 9288 Coral Isles Cir
- 13401 Northlake Blvd
- 15554 Northlake Blvd
- 9281 Coral Isles Cir
- 11620 Sally Ann Dr
- 11533 Jeannine St
- 9232 Coral Isles Cir
- 9036 Sand Pine Ln
- 9216 Coral Isles Cir
- 9132 Balsamo Dr
- 10894 Grande Blvd
