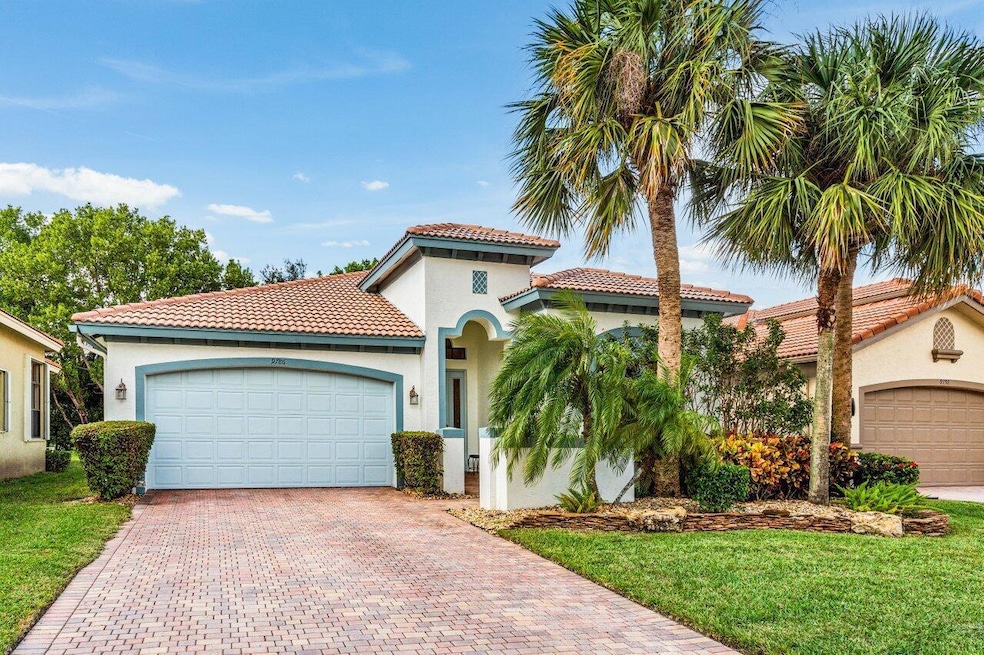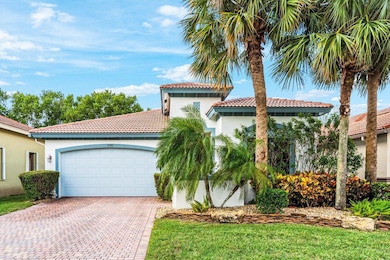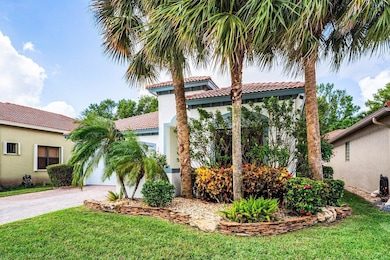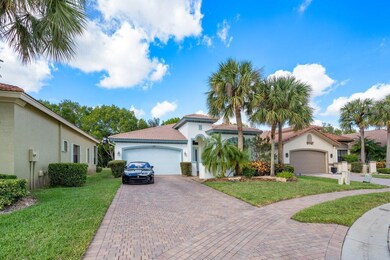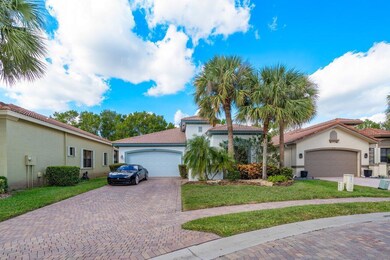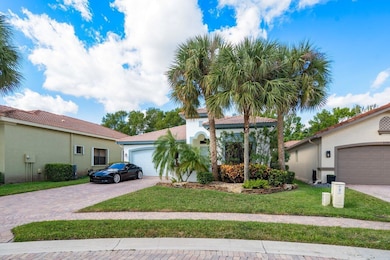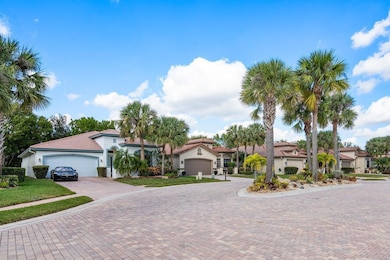
9786 Isles Cay Dr Delray Beach, FL 33446
West Delray NeighborhoodEstimated payment $3,770/month
Highlights
- Gated with Attendant
- Clubhouse
- Community Pool
- Senior Community
- Great Room
- Tennis Courts
About This Home
Step into a world of luxury with this captivating Chardonnay model home located on a cul-de-sac street and deep lot with an extended driveway. You will find soaring 12-foot ceilings and a grand foyer add a touch of sophistication. Designed with an open floor plan, it's perfect for entertaining friends and family in style.Retreat to spacious Master suite featuring a tray ceiling, his and her closets, separate shower and spa bath, dual vanities, and a private water closet. Enjoy a large kitchen that's a culinary delight with generous counter space, 42'' cabinets, and a sleek Samsung smart touchscreen refrigerator, every detail has been considered. The community has an 80/20 ruling allowing 20% of the residents to be under the age of 55 if they have no minor children.
Home Details
Home Type
- Single Family
Est. Annual Taxes
- $3,415
Year Built
- Built in 2007
Lot Details
- 6,950 Sq Ft Lot
- Property is zoned AGR-PU
HOA Fees
- $700 Monthly HOA Fees
Parking
- 2 Car Attached Garage
Home Design
- Barrel Roof Shape
Interior Spaces
- 2,274 Sq Ft Home
- 1-Story Property
- Furnished or left unfurnished upon request
- Entrance Foyer
- Great Room
- Formal Dining Room
Kitchen
- Electric Range
- Microwave
- Dishwasher
- Disposal
Flooring
- Laminate
- Ceramic Tile
Bedrooms and Bathrooms
- 3 Bedrooms
- Split Bedroom Floorplan
- Walk-In Closet
- 2 Full Bathrooms
- Separate Shower in Primary Bathroom
Laundry
- Laundry Room
- Dryer
- Washer
Utilities
- Central Heating and Cooling System
Listing and Financial Details
- Assessor Parcel Number 00424618050000120
Community Details
Overview
- Senior Community
- Association fees include cable TV, ground maintenance, maintenance structure, reserve fund, security
- Tivoli Isles Pud / Four S Subdivision, Chardonnay Floorplan
Recreation
- Tennis Courts
- Pickleball Courts
- Community Pool
- Community Spa
Additional Features
- Clubhouse
- Gated with Attendant
Map
Home Values in the Area
Average Home Value in this Area
Tax History
| Year | Tax Paid | Tax Assessment Tax Assessment Total Assessment is a certain percentage of the fair market value that is determined by local assessors to be the total taxable value of land and additions on the property. | Land | Improvement |
|---|---|---|---|---|
| 2024 | $3,510 | $228,510 | -- | -- |
| 2023 | $3,415 | $221,854 | $0 | $0 |
| 2022 | $3,375 | $215,392 | $0 | $0 |
| 2021 | $3,338 | $209,118 | $0 | $0 |
| 2020 | $3,308 | $206,231 | $0 | $0 |
| 2019 | $3,265 | $201,594 | $0 | $0 |
| 2018 | $3,102 | $197,835 | $0 | $0 |
| 2017 | $3,049 | $193,766 | $0 | $0 |
| 2016 | $3,051 | $189,781 | $0 | $0 |
| 2015 | $3,119 | $188,462 | $0 | $0 |
| 2014 | $3,126 | $186,966 | $0 | $0 |
Property History
| Date | Event | Price | Change | Sq Ft Price |
|---|---|---|---|---|
| 04/14/2025 04/14/25 | Pending | -- | -- | -- |
| 03/23/2025 03/23/25 | Price Changed | $499,000 | -1.2% | $219 / Sq Ft |
| 03/14/2025 03/14/25 | Price Changed | $505,000 | -2.7% | $222 / Sq Ft |
| 03/09/2025 03/09/25 | For Sale | $519,000 | 0.0% | $228 / Sq Ft |
| 03/05/2025 03/05/25 | Off Market | $519,000 | -- | -- |
| 12/31/2024 12/31/24 | Price Changed | $519,000 | -5.5% | $228 / Sq Ft |
| 11/23/2024 11/23/24 | Price Changed | $549,000 | -5.2% | $241 / Sq Ft |
| 11/02/2024 11/02/24 | For Sale | $579,000 | -- | $255 / Sq Ft |
Deed History
| Date | Type | Sale Price | Title Company |
|---|---|---|---|
| Special Warranty Deed | $454,900 | Attorney |
Mortgage History
| Date | Status | Loan Amount | Loan Type |
|---|---|---|---|
| Open | $45,490 | Stand Alone Second | |
| Open | $363,920 | Negative Amortization |
Similar Homes in Delray Beach, FL
Source: BeachesMLS
MLS Number: R11034149
APN: 00-42-46-18-05-000-0120
- 9744 Isles Cay Dr
- 9708 Isles Cay Dr
- 15621 Florida 7
- 14841 Strand Ln
- 14838 Strand Ln
- 9362 Isles Cay Dr
- 9380 Isles Cay Dr
- 9428 Isles Cay Dr
- 9751 Salty Bay Dr
- 9735 Celtic Sea Ln
- 15234 Seaglass Terrace Ln
- 9887 Steamboat Springs Cir
- 15283 Seaglass Terrace Ln
- 15371 Destiny Dr
- 15339 Sandy Beach Ter Terrace
- 9912 Steamboat Springs Cir
- 15360 Seaglass Terrace Ln
- 15445 S State Road 7 Rd
- 9967 Steamboat Springs Cir
- 10069 La Reina Rd
