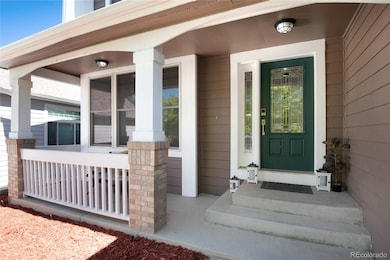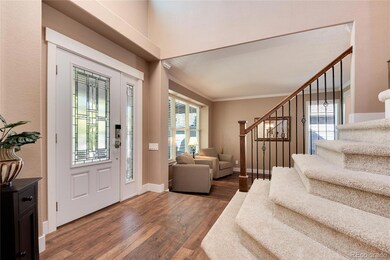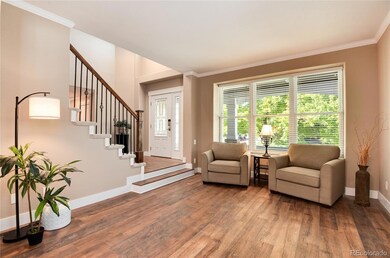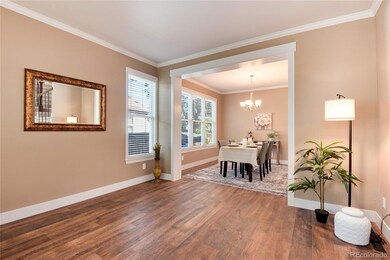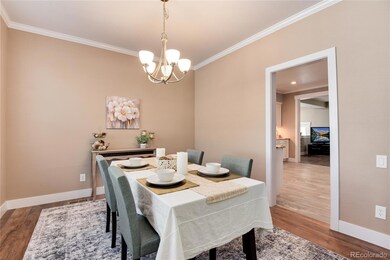**PRICE IMPROVEMENT** Welcome to this exquisite 7-bedroom, 4-bathroom residence in the charming NorthPark neighborhood. This meticulously maintained home spans nearly 4,000 square feet and features a thoughtfully designed layout with a fully permitted addition.
The main level showcases an updated, spacious kitchen, formal dining room, great room, and a generously sized office that can serve as an additional bedroom, complete with a closet. Large windows throughout the home flood the space with natural light. The kitchen, overlooking the great room and patio, is equipped with an electric range cooktop with pot filler, dual temperature split oven, stainless steel appliances, granite countertops, ample cabinet storage, and a pantry.
Upstairs, you’ll find new carpeting throughout and four additional bedrooms. The master suite boasts a newly remodeled 5-piece bathroom with freestanding tub, beautifully designed shower, and a walk-in closet. The family room, featuring a gas fireplace with built-in lighting, offers a cozy retreat. The expansive great room is perfect for entertaining with skylights, a granite countertop, bar fridge, and two entrances to the patio and deck area.
The outdoor space is ideal for gatherings featuring a large deck with a hot tub, pergola, lighting, water feature, large covered concrete pad, a shed for tool storage, and a dog run/kennel. The fully finished basement includes three bedrooms (one currently used as an exercise room) and a game/play room. Additional features include a spacious 3-car garage, covered front porch, and main floor laundry.
Conveniently located minutes from King Soopers, Safeway, various restaurants, and shops, with easy access to Highway 36 and I-25. Be sure to explore our 3D virtual tour and website for more pictures!


