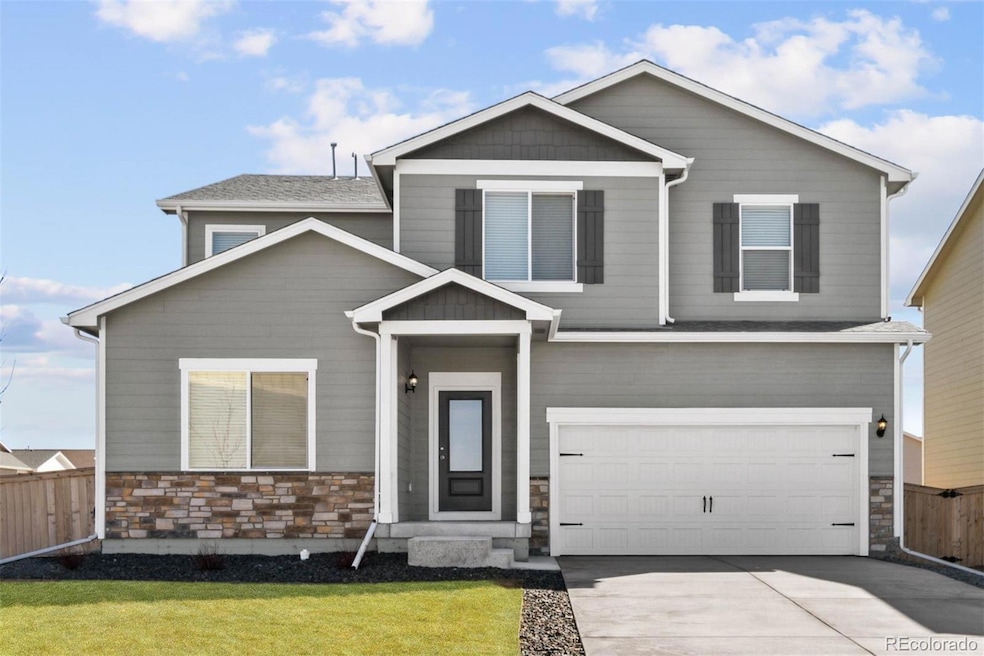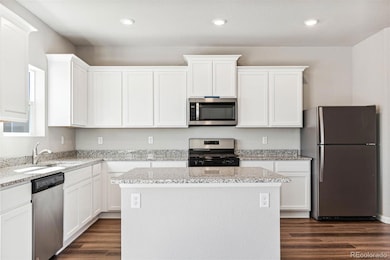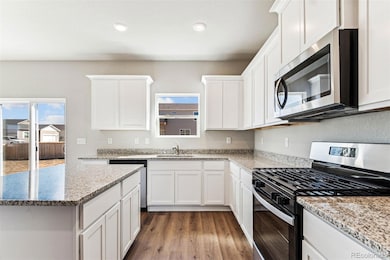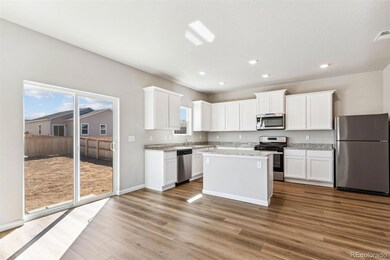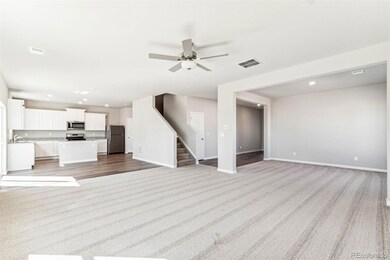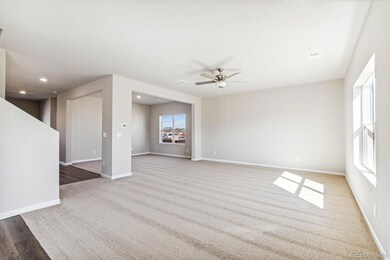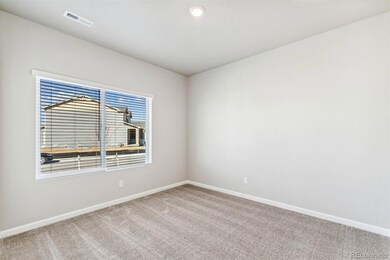
979 Cascade Falls St Severance, CO 80550
Estimated payment $3,274/month
Highlights
- New Construction
- Open Floorplan
- Loft
- Primary Bedroom Suite
- Traditional Architecture
- Corner Lot
About This Home
Welcome to the stunning San Juan plan available for quick move-in at Hidden Valley Farm located just north of Denver! This floor plan features four bedrooms, but doesn’t stop there. It includes a large flex room downstairs and a bonus room upstairs where the opportunities to customize this home to suit your family’s needs are endless. In the kitchen, you are sure to fall in love with the huge granite island and countertops, tall cabinetry with crown molding and the complete suite of stainless-steel Whirlpool® appliances. Upstairs, you will find all four spacious bedrooms and an incredible master suite that includes a private bath with dual sinks, separate shower and tub, as well as a spacious walk-in closet. The home pictured is representative of the property that is being built.
Listing Agent
LGI Realty - Colorado, LLC Brokerage Email: Kevinwolf1033@yahoo.com,720-822-6841 License #100087053
Home Details
Home Type
- Single Family
Est. Annual Taxes
- $1,183
Year Built
- Built in 2024 | New Construction
Lot Details
- 7,490 Sq Ft Lot
- East Facing Home
- Property is Fully Fenced
- Landscaped
- Corner Lot
- Front Yard Sprinklers
- Private Yard
Parking
- 2 Car Attached Garage
- Lighted Parking
- Dry Walled Garage
Home Design
- Traditional Architecture
- Frame Construction
- Composition Roof
- Wood Siding
- Concrete Block And Stucco Construction
- Concrete Perimeter Foundation
Interior Spaces
- 2,812 Sq Ft Home
- 2-Story Property
- Open Floorplan
- Ceiling Fan
- Double Pane Windows
- Window Treatments
- Entrance Foyer
- Living Room
- Dining Room
- Den
- Loft
- Utility Room
Kitchen
- Eat-In Kitchen
- Oven
- Range
- Microwave
- Dishwasher
- Kitchen Island
- Granite Countertops
- Disposal
Flooring
- Carpet
- Vinyl
Bedrooms and Bathrooms
- Primary Bedroom Suite
- Walk-In Closet
- 3 Full Bathrooms
Basement
- Sump Pump
- Crawl Space
Home Security
- Smart Thermostat
- Carbon Monoxide Detectors
- Fire and Smoke Detector
Eco-Friendly Details
- Smoke Free Home
Outdoor Features
- Covered patio or porch
- Exterior Lighting
- Rain Gutters
Schools
- Range View Elementary School
- Severance Middle School
- Severance High School
Utilities
- Forced Air Heating and Cooling System
- Heating System Uses Natural Gas
- Natural Gas Connected
- Electric Water Heater
- High Speed Internet
- Phone Available
- Cable TV Available
Community Details
- No Home Owners Association
- Built by LGI Homes
- Hidden Valley Farm Subdivision, San Juan Floorplan
Listing and Financial Details
- Assessor Parcel Number R8976734
Map
Home Values in the Area
Average Home Value in this Area
Tax History
| Year | Tax Paid | Tax Assessment Tax Assessment Total Assessment is a certain percentage of the fair market value that is determined by local assessors to be the total taxable value of land and additions on the property. | Land | Improvement |
|---|---|---|---|---|
| 2024 | $1,079 | $6,830 | $6,830 | -- |
| 2023 | $1,079 | $6,620 | $6,620 | $0 |
| 2022 | $10 | $30 | $30 | $0 |
Property History
| Date | Event | Price | Change | Sq Ft Price |
|---|---|---|---|---|
| 04/07/2025 04/07/25 | Price Changed | $568,900 | +1.8% | $202 / Sq Ft |
| 03/19/2025 03/19/25 | For Sale | $558,900 | -- | $199 / Sq Ft |
Similar Homes in Severance, CO
Source: REcolorado®
MLS Number: 8971563
APN: R8976734
- 977 Cascade Falls St
- 983 Cascade Falls St
- 978 Cascade Falls St
- 973 Cascade Falls St
- 974 Cascade Falls St
- 971 Cascade Falls St
- 970 Cascade Falls St
- 989 Cascade Falls St
- 990 Cascade Falls St
- 1746 Avery Plaza St
- 999 Cascade Falls St
- 957 Cascade Falls St
- 1056 Long Meadows St
- 956 Cascade Falls St
- 1057 Long Meadows St
- 1054 Long Meadows St
- 1755 Avery Plaza St
- 954 Cascade Falls St
