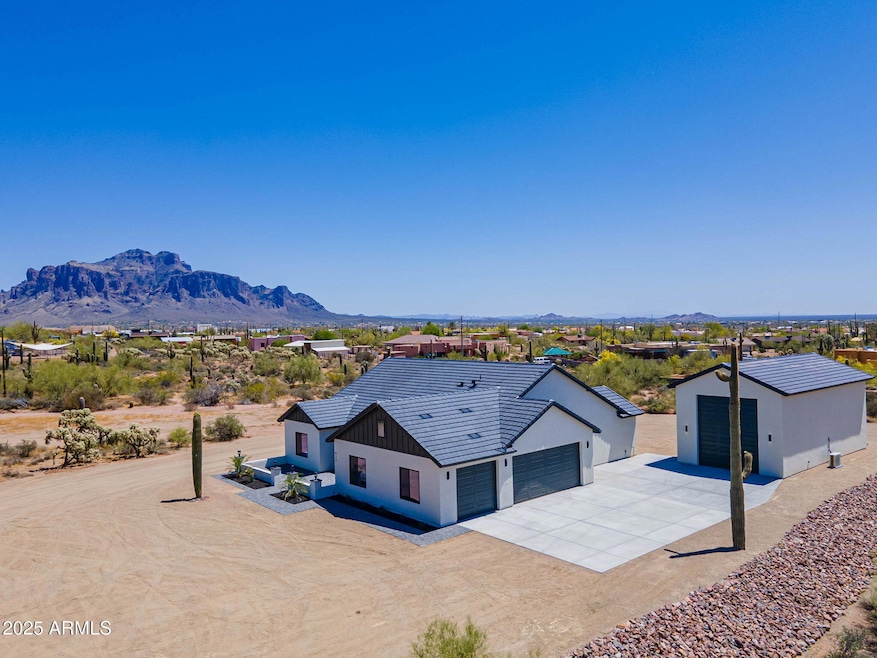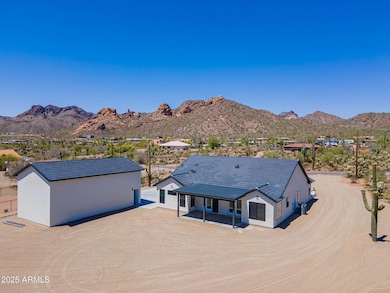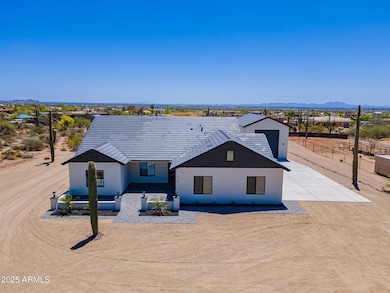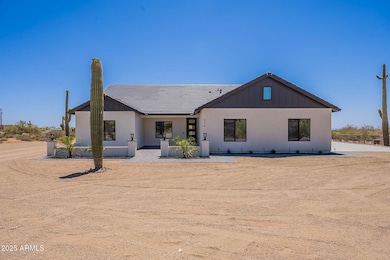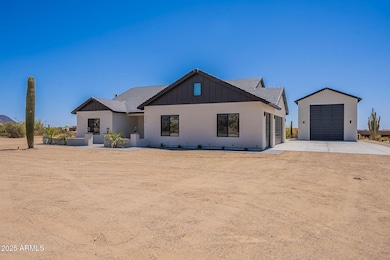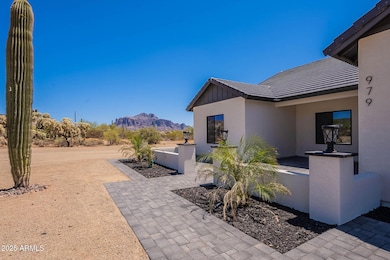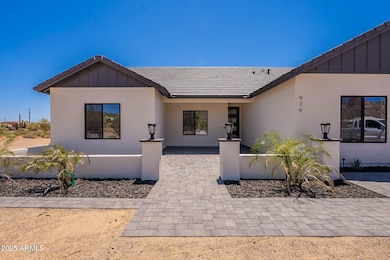
979 E Saddle Butte St Apache Junction, AZ 85119
Estimated payment $4,888/month
Highlights
- Very Popular Property
- RV Garage
- 1.25 Acre Lot
- Horses Allowed On Property
- City Lights View
- 1 Fireplace
About This Home
Discover this stunning newly built 4-bedroom, 2-bathroom home offering 1,942 sq ft of thoughtfully designed living space. Nestled amidst scenic mountain views & city lights, this home blends modern style, comfort, and exceptional functionality—perfect for anyone seeking room to live, entertain, and explore. Step inside to soaring 9-ft ceilings and stylish LVP flooring throughout. The split floor plan ensures privacy, with spacious bedrooms and an open-concept layout that maximizes light and flow. The gourmet kitchen features elegant 42-inch cabinets, a generous pantry, and overlooks the inviting living space. The primary suite offers a luxurious walk-in tiled shower, soaking tub, and ample closet space. The guest bathroom is equally impressive, featuring a double vanity and tiled shower. Enjoy seamless indoor-outdoor living with a welcoming front courtyard patio, tiled roof, and views of the surrounding mountains. Built with energy efficiency in mind, this home features 2x6 wall construction, argon-filled window pane, and foam insulation surpassing building code minimums to help maintain comfortable temperatures year-round and reduce energy costs. Car lovers and adventurers will appreciate the massive 3-car garage, including extended depth & overheight clearance (tall enough for a boat. The 20X40 RV Garage has 16 ft ceilings. It is has a beautiful stucco finish matching the home and is a fully insulated with AC. This home has it all, space, function, and stunning style on 1.25 acres Your clients will enjoy natural beauty of the views while close to recreational activities, endless horse riding trails, ATV Trails, hiking trails and nearby lakes. Definitely a must see!
Home Details
Home Type
- Single Family
Est. Annual Taxes
- $1,846
Year Built
- Built in 2025
Lot Details
- 1.25 Acre Lot
- Private Yard
Parking
- 4 Open Parking Spaces
- 7 Car Garage
- Garage ceiling height seven feet or more
- RV Garage
Property Views
- City Lights
- Mountain
Home Design
- Wood Frame Construction
- Tile Roof
- Stucco
Interior Spaces
- 1,985 Sq Ft Home
- 1-Story Property
- Ceiling height of 9 feet or more
- Ceiling Fan
- 1 Fireplace
- Double Pane Windows
- Washer and Dryer Hookup
Kitchen
- Eat-In Kitchen
- Kitchen Island
Flooring
- Carpet
- Vinyl
Bedrooms and Bathrooms
- 4 Bedrooms
- Primary Bathroom is a Full Bathroom
- 2 Bathrooms
- Dual Vanity Sinks in Primary Bathroom
- Bathtub With Separate Shower Stall
Schools
- Four Peaks Elementary School
- Cactus Canyon Junior High
- Apache Junction High School
Horse Facilities and Amenities
- Horses Allowed On Property
Utilities
- Cooling Available
- Heating Available
- Shared Well
- High Speed Internet
Community Details
- No Home Owners Association
- Association fees include no fees
- Built by Go Pro Construction LLC
- S04 T01n R08e Subdivision
Listing and Financial Details
- Assessor Parcel Number 100-03-039-G
Map
Home Values in the Area
Average Home Value in this Area
Property History
| Date | Event | Price | Change | Sq Ft Price |
|---|---|---|---|---|
| 04/24/2025 04/24/25 | For Sale | $849,900 | -- | $428 / Sq Ft |
Similar Homes in Apache Junction, AZ
Source: Arizona Regional Multiple Listing Service (ARMLS)
MLS Number: 6856987
- 0 E Saddle Butte St Unit Lot 1 6850842
- 1325 E Tonto St
- 5465 N Winchester Rd
- 1575 E Moon Vista St
- 4655 N Winchester Rd
- 0 N Tomahawk Rd Unit 6790287
- 0 N Idaho Rd Unit 6629009
- 0 N Idaho Rd Unit 6447796
- 156 E Frontier St
- 31 W Canyon St
- 1314 E Mckellips Blvd
- 493 W Mcdowell Blvd
- 274 E Mckellips Blvd
- 317 W Frontier St
- 4253 N Plaza Dr
- 620 W Tonto St
- 4188 N Plaza Dr
- 1000 W Whiteley St
- 1440 W Moon Vista St
- 1451 W Whiteley St
