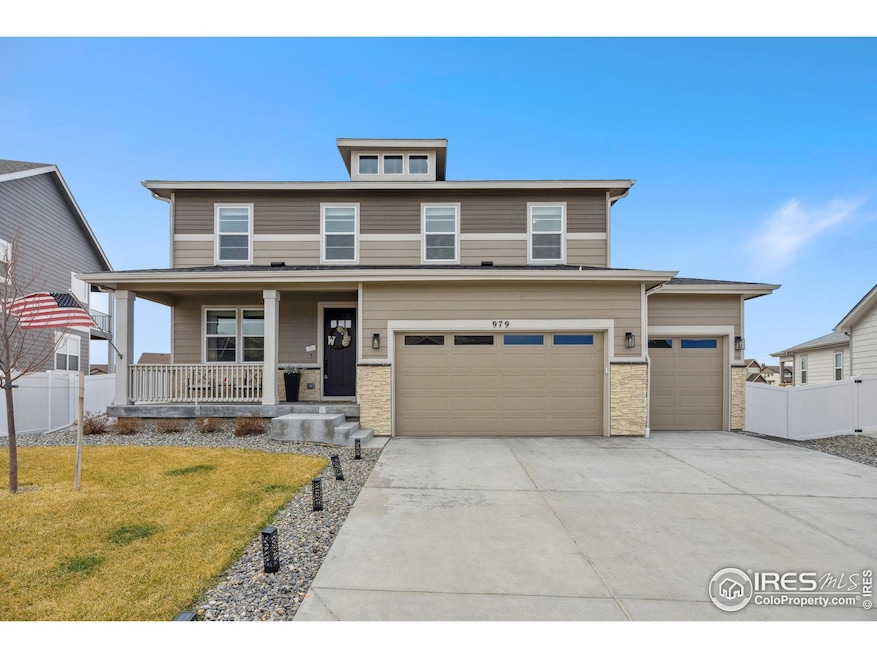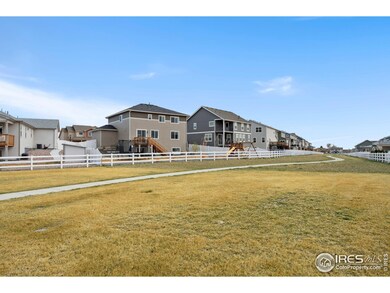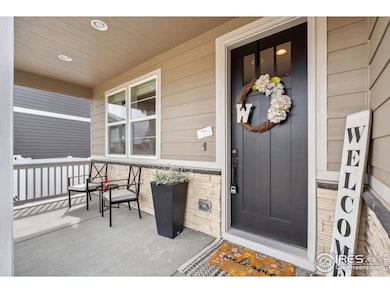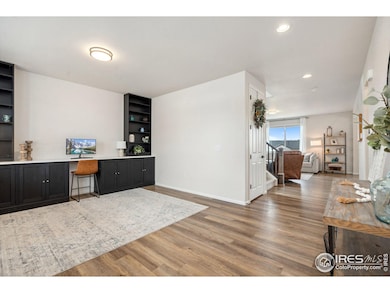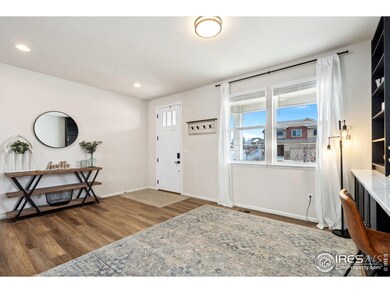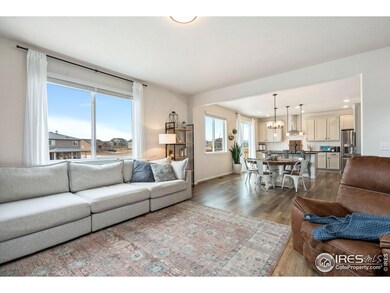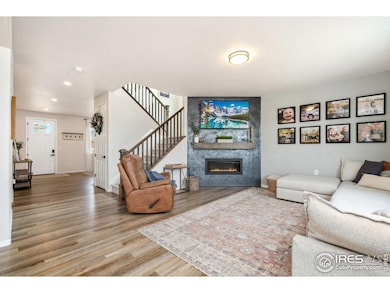
979 Mouflon Dr Severance, CO 80550
Estimated payment $4,334/month
Highlights
- Spa
- Mountain View
- Contemporary Architecture
- Open Floorplan
- Deck
- Loft
About This Home
This property embodies STYLE with custom touches throughout! Welcome to the very hard to find floorplan that boasts 4 bedrooms, 2 full bathrooms, PLUS a huge loft ALL ON ONE FLOOR! In addition, there is a 5th conforming bedroom, bathroom, and rec room in the finished basement! 979 Mouflon Drive will meet all of your needs, and then some! When you step inside, you will find savvy design features that have been thoughtfully curated throughout; including the custom built-in shelving unit in the office, show-stopper corner fireplace, black satin natural stone kitchen counters, built in speakers in the basement, and jetted primary bathtub...just to name a few! The features, finishes, and layout of the chefs kitchen leaves nothing to be desired. The main level provides the perfect space for cooking, entertaining, and making memories with family and friends. Outside, you will find an upper deck, lower large concrete patio space, designated spot for play equipment or firepit, and raised garden beds. Coupled with the mountain views, this space is truly an oasis! Located just across the way, is the park, and you can pop out onto walking trails throughout the neighborhood. Hunters Crossing is close to schools, trails, downtown Severance and Windsor and just short commute to Fort Collins or Greeley. You really must see this special home in person to take in its beauty, so schedule your showing today!
Home Details
Home Type
- Single Family
Est. Annual Taxes
- $6,805
Year Built
- Built in 2022
Lot Details
- 9,306 Sq Ft Lot
- Vinyl Fence
- Level Lot
- Sprinkler System
Parking
- 3 Car Attached Garage
- Garage Door Opener
Home Design
- Contemporary Architecture
- Slab Foundation
- Wood Frame Construction
- Composition Roof
- Concrete Siding
- Radon Test Available
- Rough-in for Radon
- Stone
Interior Spaces
- 3,729 Sq Ft Home
- 2-Story Property
- Open Floorplan
- Ceiling height of 9 feet or more
- Ceiling Fan
- Gas Fireplace
- Window Treatments
- Family Room
- Home Office
- Recreation Room with Fireplace
- Loft
- Mountain Views
Kitchen
- Eat-In Kitchen
- Gas Oven or Range
- Microwave
- Dishwasher
- Kitchen Island
- Disposal
Flooring
- Carpet
- Luxury Vinyl Tile
Bedrooms and Bathrooms
- 5 Bedrooms
- Walk-In Closet
- Primary Bathroom is a Full Bathroom
- Bathtub and Shower Combination in Primary Bathroom
- Spa Bath
- Walk-in Shower
Laundry
- Laundry on upper level
- Washer and Dryer Hookup
Basement
- Basement Fills Entire Space Under The House
- Sump Pump
- Natural lighting in basement
Eco-Friendly Details
- Energy-Efficient HVAC
Outdoor Features
- Spa
- Balcony
- Deck
- Patio
- Exterior Lighting
Schools
- Grandview Elementary School
- Severance Middle School
- Severance High School
Utilities
- Forced Air Heating and Cooling System
- Underground Utilities
- High Speed Internet
- Satellite Dish
- Cable TV Available
Listing and Financial Details
- Assessor Parcel Number R8961014
Community Details
Overview
- No Home Owners Association
- Association fees include common amenities, management
- Hunters Crossing Fg 1 Subdivision
Recreation
- Park
- Hiking Trails
Map
Home Values in the Area
Average Home Value in this Area
Tax History
| Year | Tax Paid | Tax Assessment Tax Assessment Total Assessment is a certain percentage of the fair market value that is determined by local assessors to be the total taxable value of land and additions on the property. | Land | Improvement |
|---|---|---|---|---|
| 2024 | $1,461 | $43,260 | $6,370 | $36,890 |
| 2023 | $1,461 | $12,720 | $6,430 | $6,290 |
| 2022 | $2,957 | $17,770 | $17,770 | $6,290 |
| 2021 | $2,618 | $16,890 | $16,890 | $0 |
| 2020 | $256 | $1,670 | $1,670 | $0 |
| 2019 | $14 | $60 | $60 | $0 |
Property History
| Date | Event | Price | Change | Sq Ft Price |
|---|---|---|---|---|
| 04/01/2025 04/01/25 | For Sale | $675,000 | +12.5% | $181 / Sq Ft |
| 04/30/2023 04/30/23 | Sold | $599,950 | +1.7% | $182 / Sq Ft |
| 02/28/2023 02/28/23 | Pending | -- | -- | -- |
| 02/26/2023 02/26/23 | Price Changed | $589,950 | -1.7% | $179 / Sq Ft |
| 02/03/2023 02/03/23 | Price Changed | $599,950 | -7.7% | $182 / Sq Ft |
| 01/08/2023 01/08/23 | Price Changed | $649,950 | +4.0% | $197 / Sq Ft |
| 12/14/2022 12/14/22 | For Sale | $624,950 | -- | $189 / Sq Ft |
Deed History
| Date | Type | Sale Price | Title Company |
|---|---|---|---|
| Special Warranty Deed | $600,000 | -- |
Mortgage History
| Date | Status | Loan Amount | Loan Type |
|---|---|---|---|
| Open | $468,750 | New Conventional | |
| Closed | $299,950 | New Conventional |
Similar Homes in the area
Source: IRES MLS
MLS Number: 1030197
APN: R8961014
- 1145 Ibex Dr
- 961 Mouflon Dr
- 1109 Tur St
- 1416 Coues Deer Dr
- 1123 Javelina St
- 905 Barasingha St
- 1323 Chamois Dr
- 1318 Chamois Dr
- 1523 Wavecrest Dr
- 1317 Chamois Dr
- 1525 Wavecrest Dr
- 1503 Lake Vista Way
- 1102 Ibex Dr
- 96 Flat Iron Ln
- 903 Cameron Dr
- 811 Audubon Blvd
- 1013 Mount Oxford Ave
- 35051 Hillhouse Ln
- 522 Lowland St
- 906 Mount Shavano Ave
