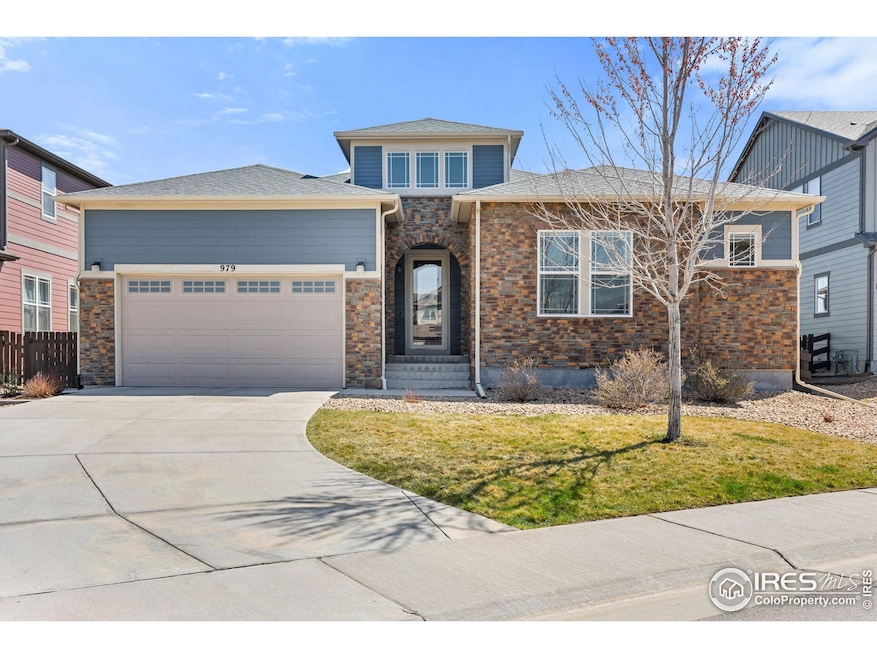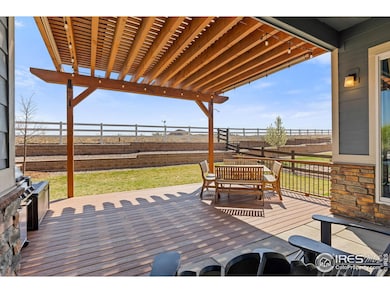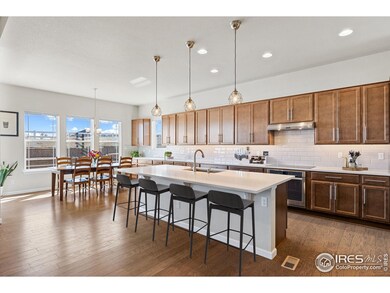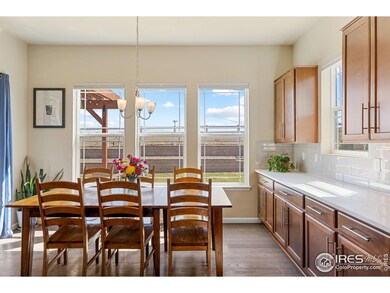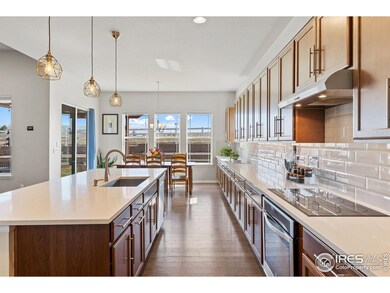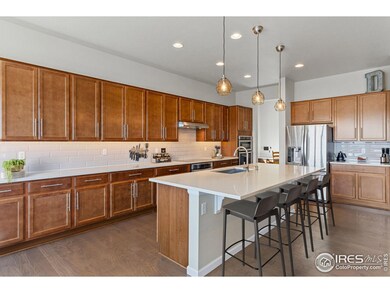
979 Stagecoach Dr Lafayette, CO 80026
Estimated payment $7,876/month
Highlights
- Solar Power System
- Open Floorplan
- Engineered Wood Flooring
- Ryan Elementary School Rated A-
- Deck
- Hiking Trails
About This Home
Welcome to this stunning ranch style home ideally located in the fantastic neighborhood of Trails at Coal Creek. The location offers access to the Coal Creek trail system, surrounding parks, and nearby dining, shopping, and events in the charming downtowns of Louisville and Lafayette. Upon walking in you are greeted with a wow factor of high ceilings showing off the expansive and open layout of the home. The double sided fireplace is a center piece of the home between the living room and the dining/flex space. The living room is completely open to a gourmet kitchen featuring an extensive amount of counter space for prep and entertaining. Easily increase your entertaining space into the private back yard (without a rear neighbor) through the adjacent sliding glass door. The main level primary suite is a serene retreat, complete with a dual walk-in closet. The ensuite bathroom is well appointed with separate vanities, a generous glass enclosed shower, and a soaking tub. The main level also includes two additional bedrooms with a shared bath and a private office which can also be used as a fourth bedroom on the main level (creating the potential of 5 total bedrooms). The finished basement is... enormous! Let your imagination (or your kids) run wild. Home theatre, work out space, additional living room, game room... the options are endless. Another large bedroom and bathroom completes this impressive space. Are you mindful of energy efficiency? This home is equipped with an 8.5 kw solar panel system, two Tesla power walls, EV charger, spray foam insulation, PEX plumbing, and dual paned low-e windows. The induction cooktop also offers the option for gas cooking with a plumbed gas line below. This home checks all the boxes and is ready for you to call it home!*Digital staging used in the photography.
Home Details
Home Type
- Single Family
Est. Annual Taxes
- $6,995
Year Built
- Built in 2017
Lot Details
- 10,175 Sq Ft Lot
- Vinyl Fence
- Wood Fence
- Sprinkler System
HOA Fees
- $65 Monthly HOA Fees
Parking
- 3 Car Attached Garage
- Garage Door Opener
Home Design
- Wood Frame Construction
- Composition Roof
- Retrofit for Radon
Interior Spaces
- 5,624 Sq Ft Home
- 1-Story Property
- Open Floorplan
- Ceiling height of 9 feet or more
- Gas Fireplace
- Double Pane Windows
- Window Treatments
- French Doors
- Living Room with Fireplace
- Dining Room
Kitchen
- Eat-In Kitchen
- Self-Cleaning Oven
- Microwave
- Dishwasher
- Kitchen Island
- Disposal
Flooring
- Engineered Wood
- Carpet
Bedrooms and Bathrooms
- 4 Bedrooms
- Walk-In Closet
- Bathtub and Shower Combination in Primary Bathroom
Laundry
- Dryer
- Washer
Basement
- Basement Fills Entire Space Under The House
- Sump Pump
Eco-Friendly Details
- Energy-Efficient HVAC
- Solar Power System
Outdoor Features
- Deck
Schools
- Ryan Elementary School
- Angevine Middle School
- Centaurus High School
Utilities
- Forced Air Heating and Cooling System
- Underground Utilities
- High Speed Internet
- Satellite Dish
- Cable TV Available
Listing and Financial Details
- Assessor Parcel Number R0605665
Community Details
Overview
- Association fees include common amenities, snow removal, management
- Trails At Coal Creek Subdivision
Recreation
- Hiking Trails
Map
Home Values in the Area
Average Home Value in this Area
Tax History
| Year | Tax Paid | Tax Assessment Tax Assessment Total Assessment is a certain percentage of the fair market value that is determined by local assessors to be the total taxable value of land and additions on the property. | Land | Improvement |
|---|---|---|---|---|
| 2024 | $6,995 | $80,313 | $16,361 | $63,952 |
| 2023 | $6,995 | $80,313 | $20,046 | $63,952 |
| 2022 | $5,660 | $60,256 | $15,651 | $44,605 |
| 2021 | $5,598 | $61,991 | $16,102 | $45,889 |
| 2020 | $4,862 | $53,197 | $11,226 | $41,971 |
| 2019 | $4,795 | $53,197 | $11,226 | $41,971 |
| 2018 | $4,641 | $50,832 | $10,728 | $40,104 |
| 2017 | $1,933 | $21,750 | $21,750 | $0 |
| 2016 | $1,598 | $0 | $0 | $0 |
Property History
| Date | Event | Price | Change | Sq Ft Price |
|---|---|---|---|---|
| 04/22/2025 04/22/25 | Price Changed | $1,295,000 | -2.3% | $230 / Sq Ft |
| 02/12/2025 02/12/25 | For Sale | $1,325,000 | -- | $236 / Sq Ft |
Deed History
| Date | Type | Sale Price | Title Company |
|---|---|---|---|
| Special Warranty Deed | $640,388 | None Available |
Mortgage History
| Date | Status | Loan Amount | Loan Type |
|---|---|---|---|
| Open | $478,600 | New Conventional | |
| Closed | $512,310 | New Conventional |
Similar Homes in the area
Source: IRES MLS
MLS Number: 1026051
APN: 1575103-04-012
- 626 Trails at Coal Creek Dr
- 355 Sprucewood Ct
- 375 Aspenwood Ct
- 290 S Cherrywood Dr Unit 204
- 290 S Cherrywood Dr Unit 104
- 290 S Cherrywood Dr Unit 102
- 290 S Cherrywood Dr Unit 101
- 290 S Cherrywood Dr Unit 103
- 2420 S Springwood Ct
- 395 Pika Point
- 270 S Cherrywood Dr
- 270 S Cherrywood Dr Unit 103
- 270 S Cherrywood Dr Unit 101
- 310 S Cherrywood Dr Unit 301
- 310 S Cherrywood Dr Unit 101
- 310 S Cherrywood Dr Unit 202
- 317 Bobcat Point
- 2320 Redwood Ave
- 803 Old Wagon Trail Cir
- 458 Whitetail Cir
